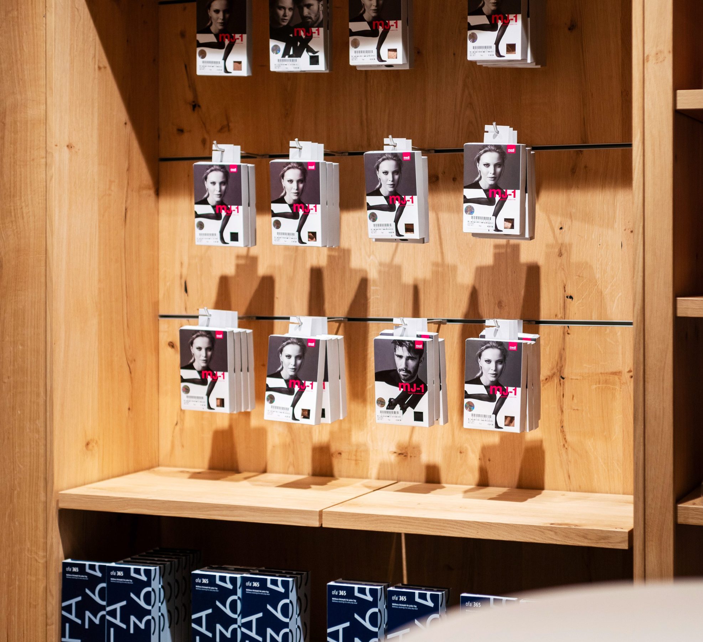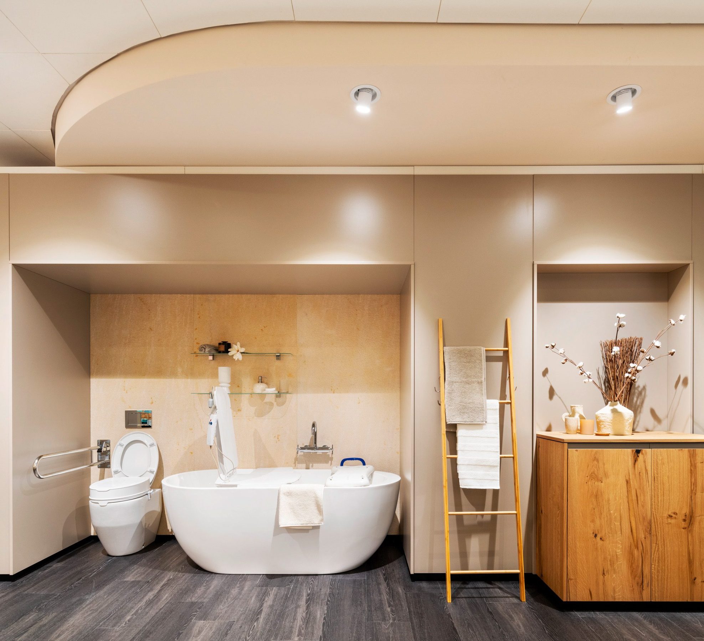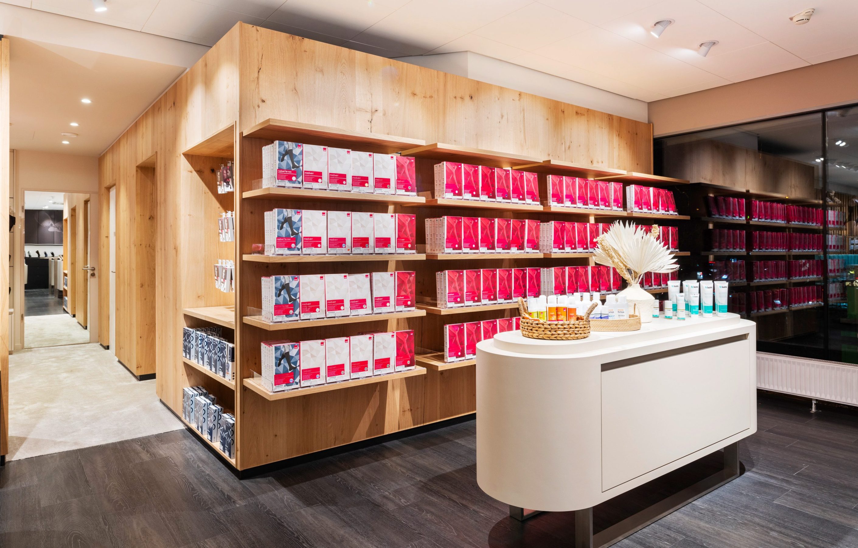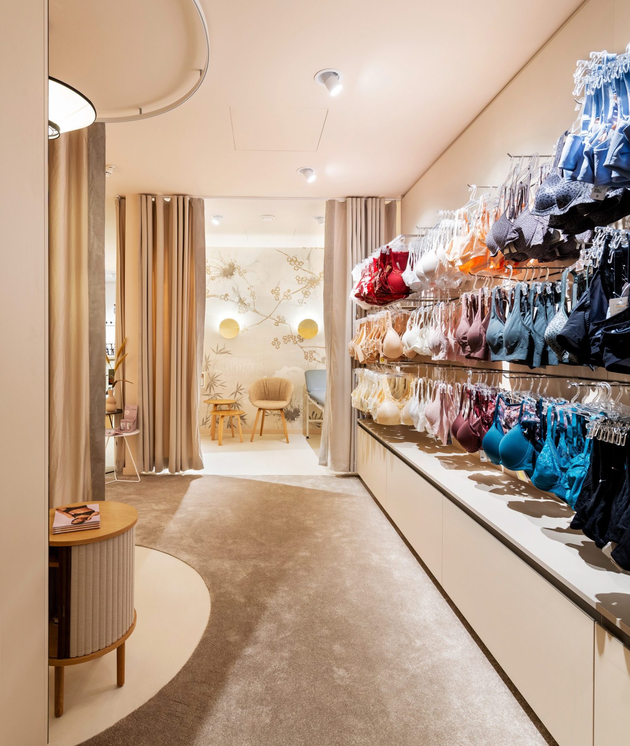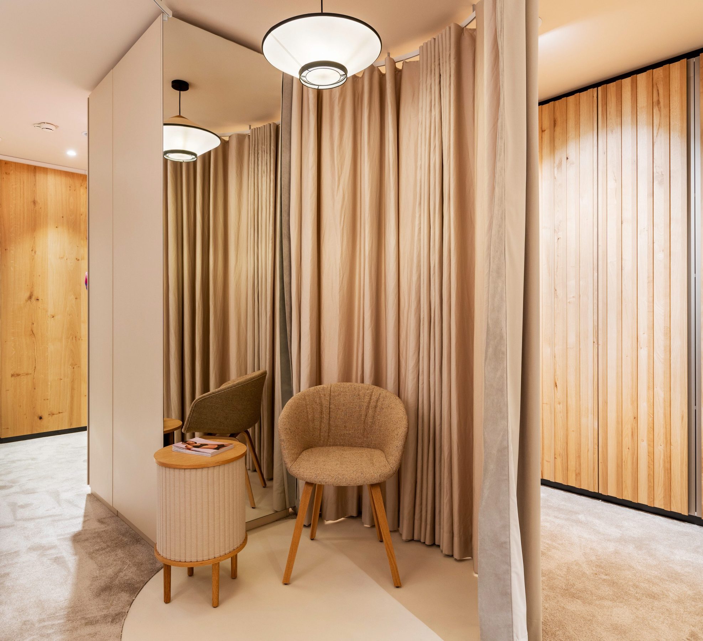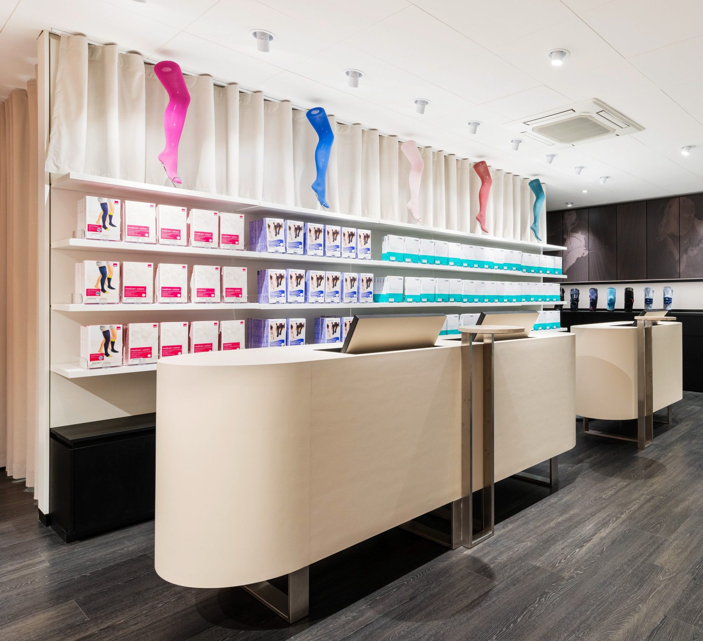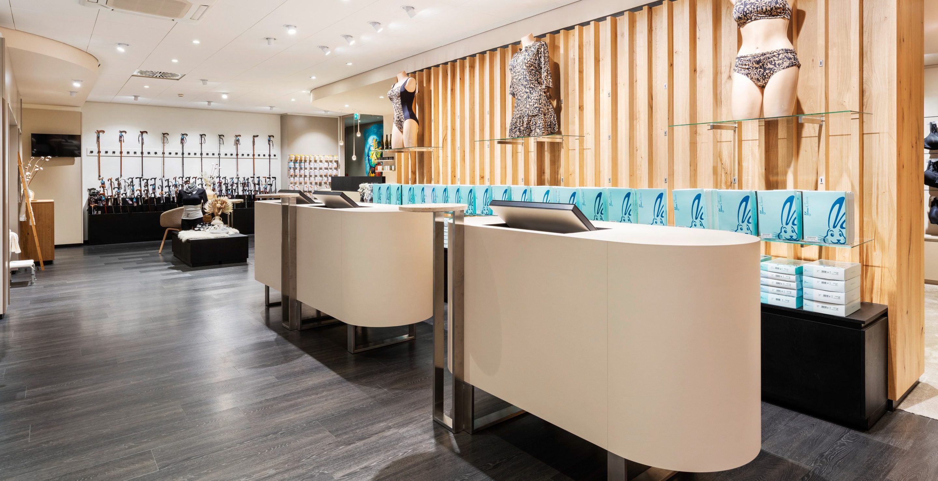
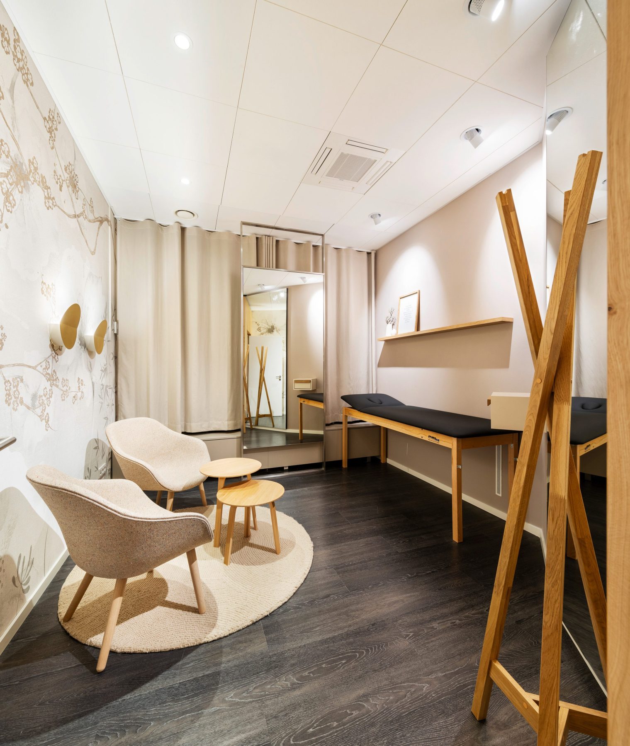
The long-established medical supply store von Schlieben in the center of Munich is a household name in the city. A very sensitive target group shops here: People who have to shop, but don’t want to. The medical supply store sells prostheses, rollators, support stockings, bandages and much more.
Customers who come here are surrounded by goods that they don’t really want to have anything to do with. This makes it all the more important to pay attention to a holistic spatial concept for such a “store”. At Knoblauch, we rely on spatial structures that provide support in our healing concepts.
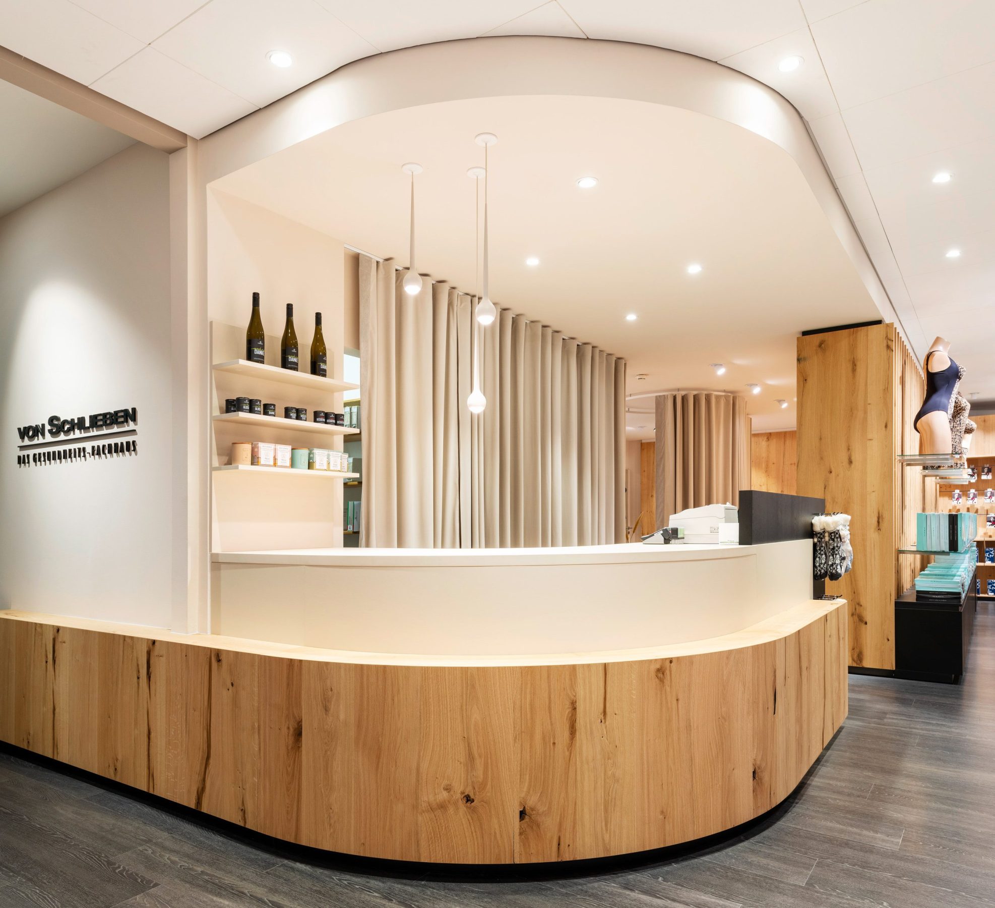
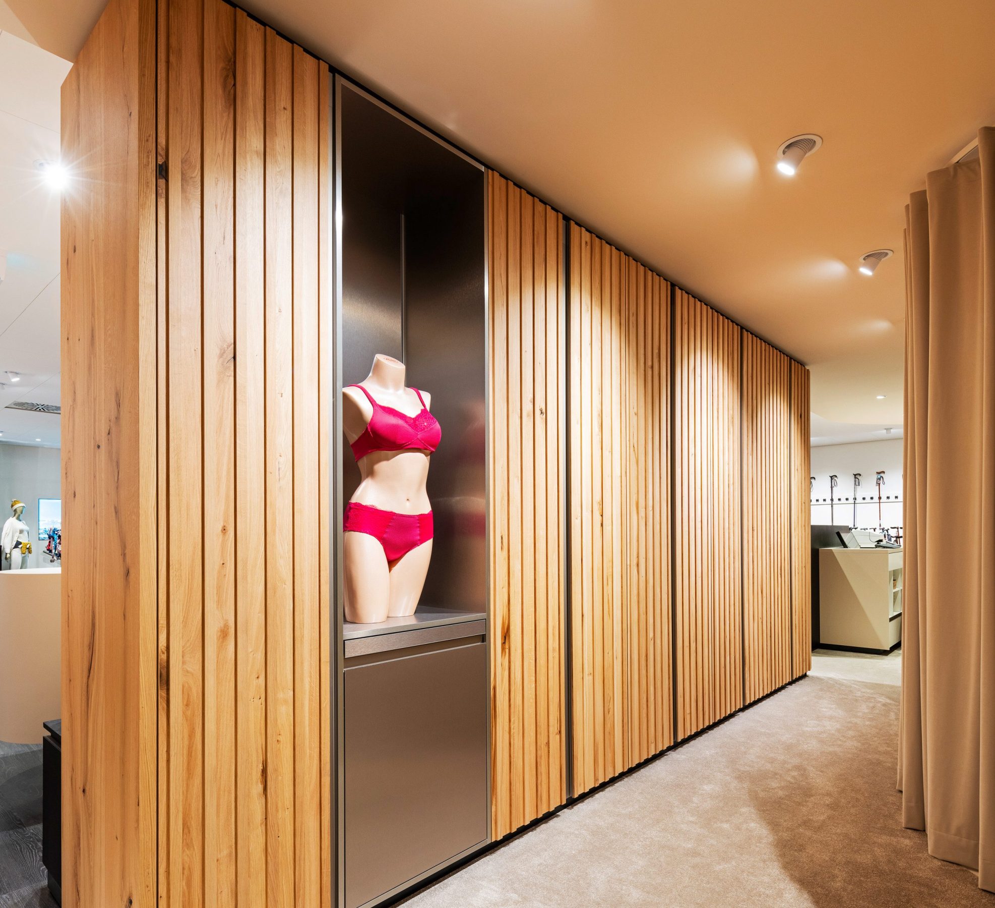
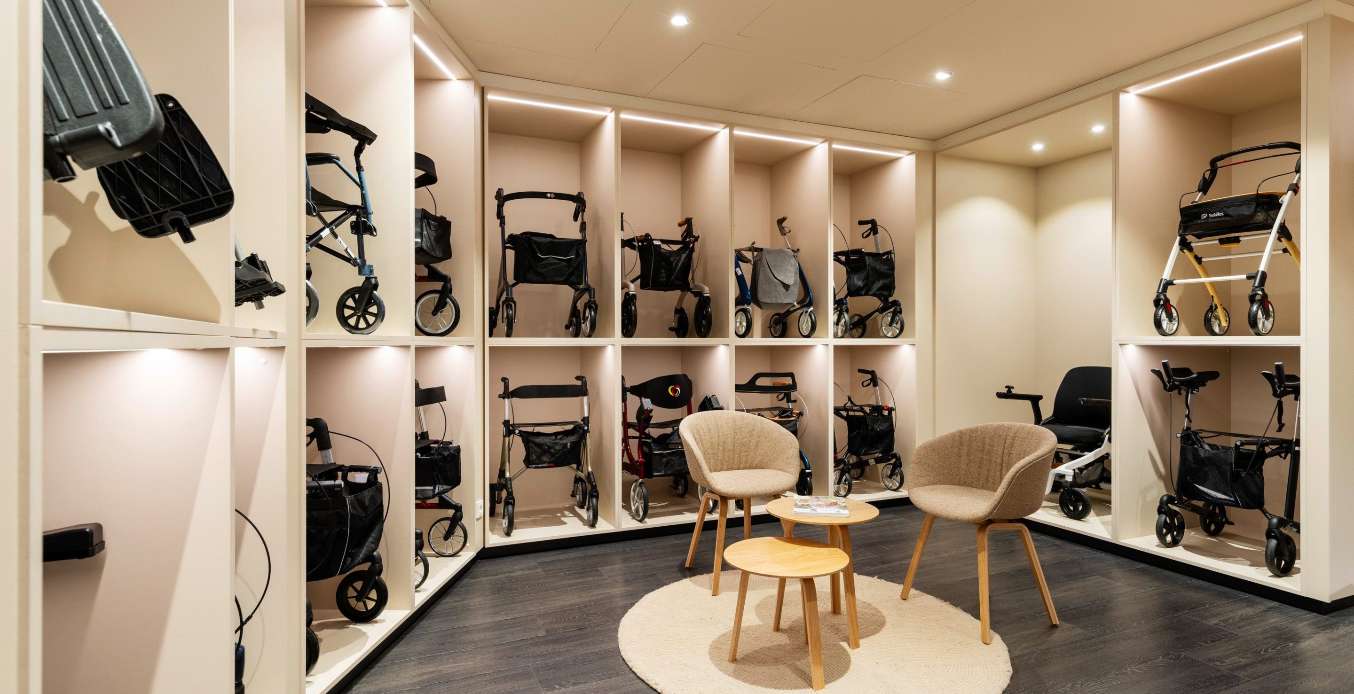
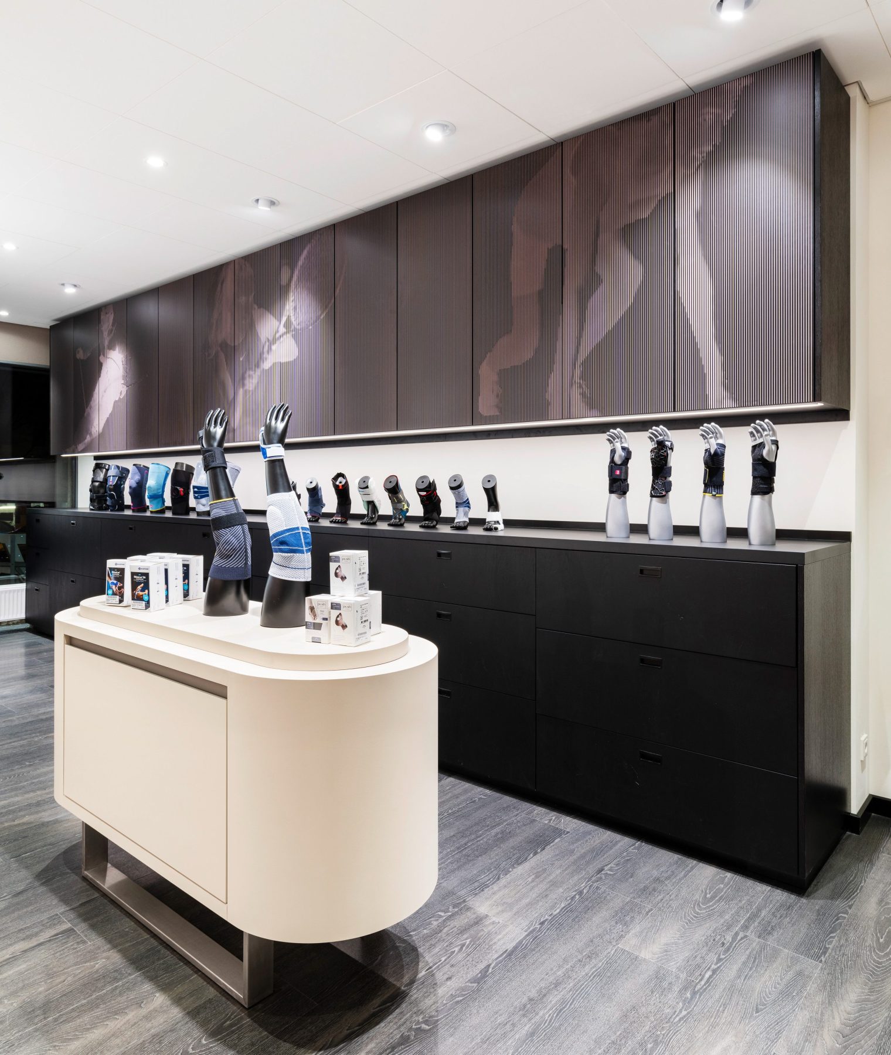
We were commissioned with the second floor. 250 sqm: design, conversion and lighting planning. From demolition to decoration. We left the flooring in place for the sake of sustainability. The refurbishment was to be completed within three weeks while the business continued to operate… on the dot!
In order to create a comfortable space for each target group, we changed the entire room structure. In addition to an area for support stockings, which are enthroned on elegant wooden shelves, there is a lively bandage department for athletes. We have also created a separate room for women who need a prosthesis after breast surgery or an amputation. The lowered ceiling gives the room a sense of security and the particularly soft colors and shapes have a soothing effect.
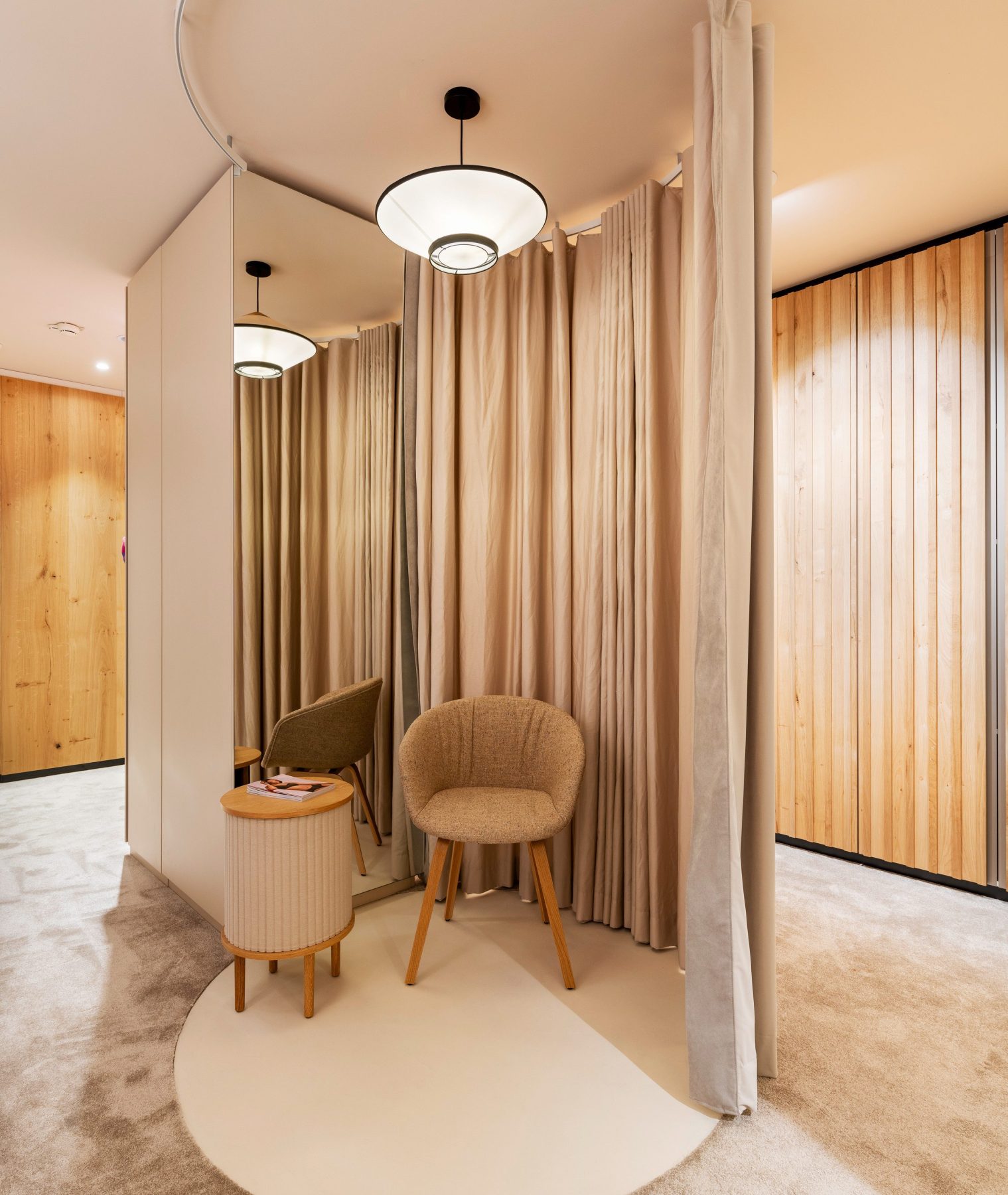
The color concept in the open space is also well thought out. Sandy colors, earth tones and skin tones run through the entire floor and convey a feeling of closeness, warmth and comfort. The furniture is soft and friendly. The pill-shaped counters are particularly prominent. But there are hardly any other corners in the room. Why so round? In addition to the positive effect on our psyche, curves reduce the risk of injury. This is an important criterion in a concept for people with limited mobility.
