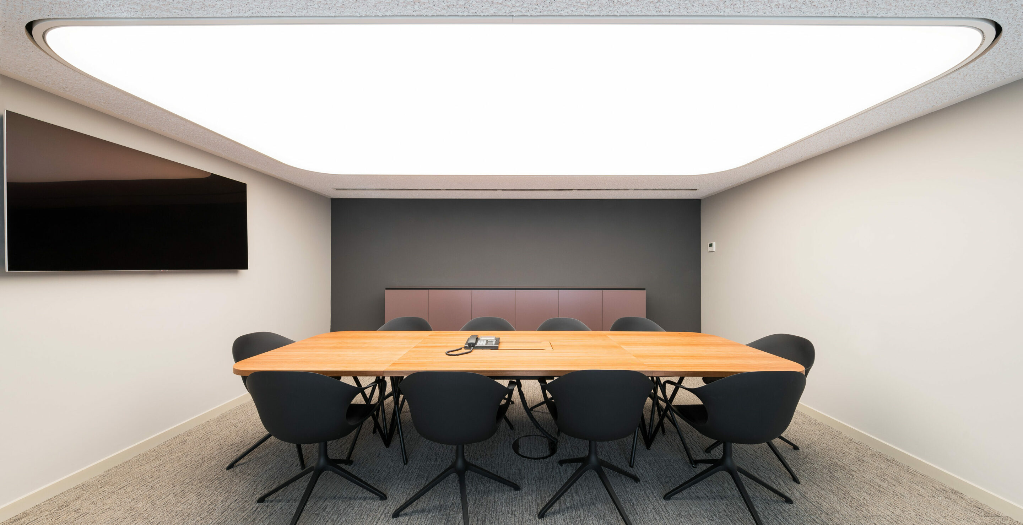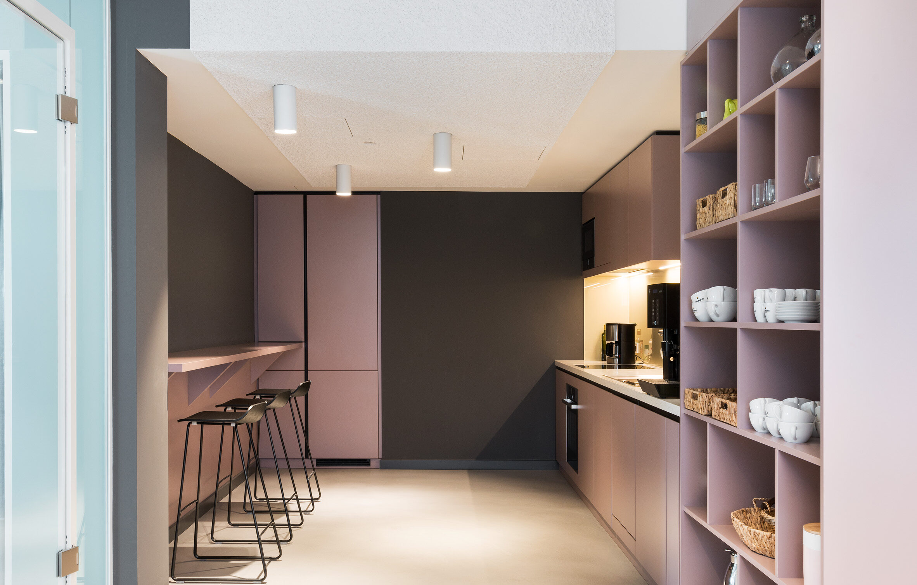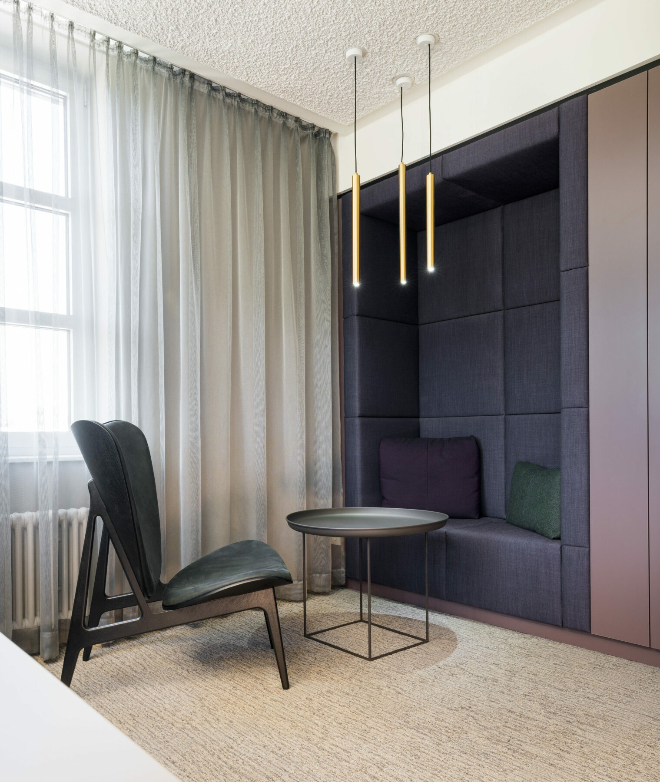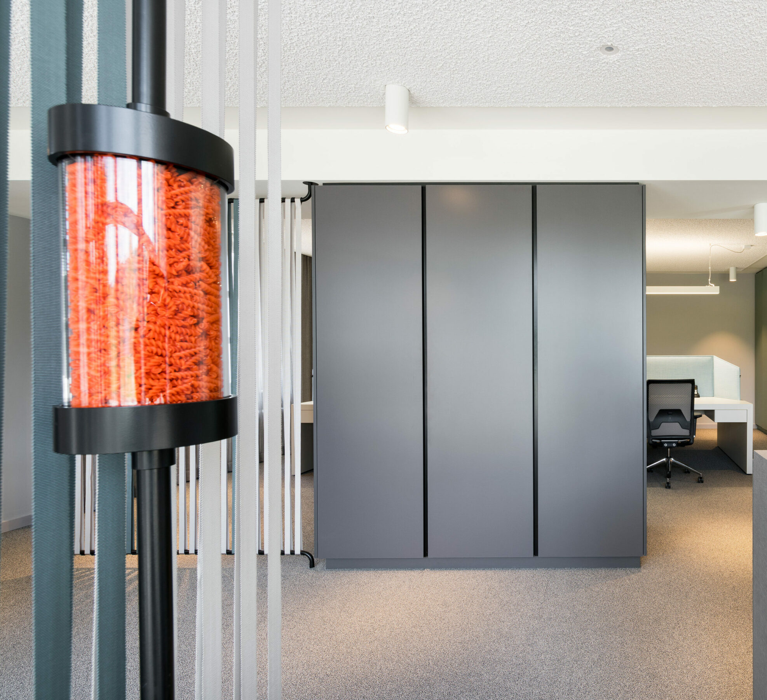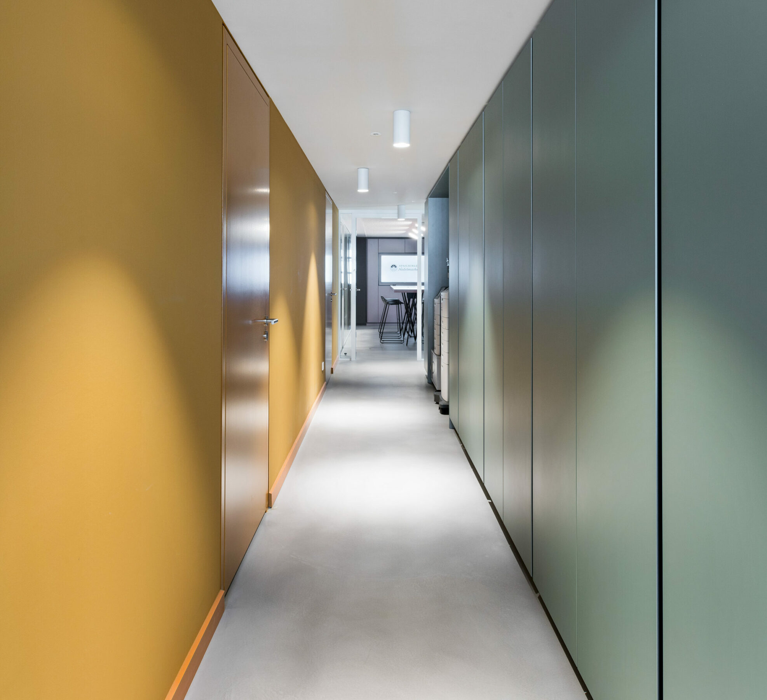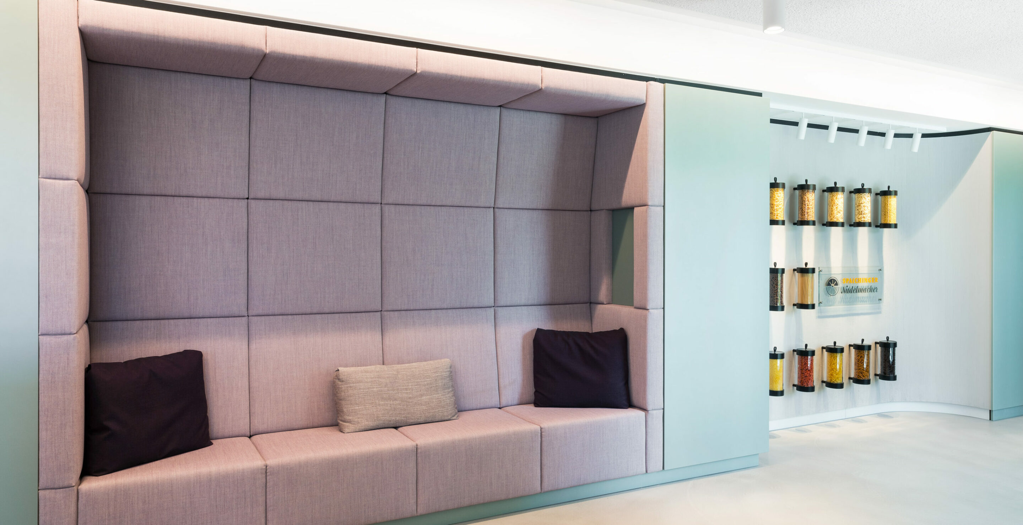
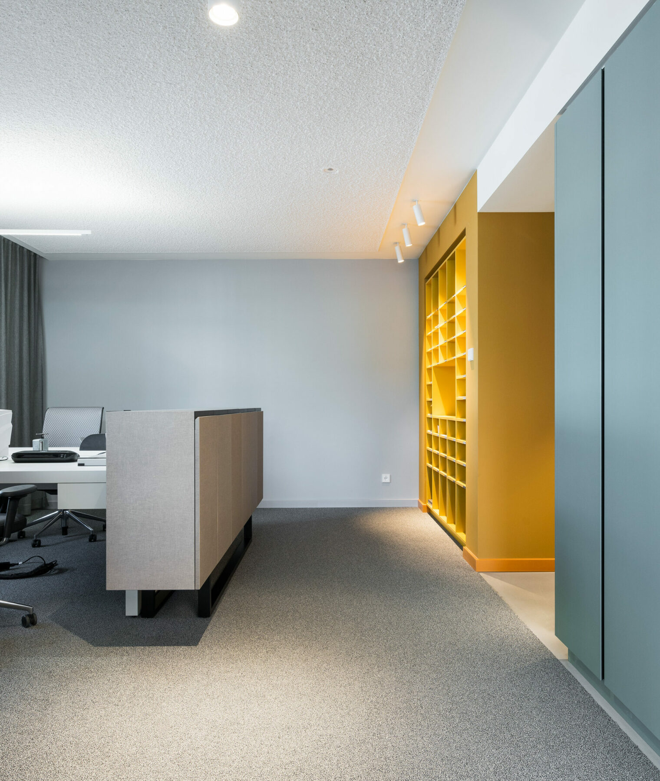
Spaichinger Nudelmacher have been making pasta for over 160 years, longer than any other company in Baden-Wuerttemberg. Namely up to 70 tons per day. Following the technical modernisation of their production department, the company has now upgraded and converted its office area. The result is an environment where people like to work. Most of the original individual offices were turned into open-plan spaces. The ground floor accommodates the reception, the administration department and quality assurance. The first floor is where you find the sales and marketing department. There is also a large and very inviting communal kitchen. The floor above houses the accounts department and the management offices.
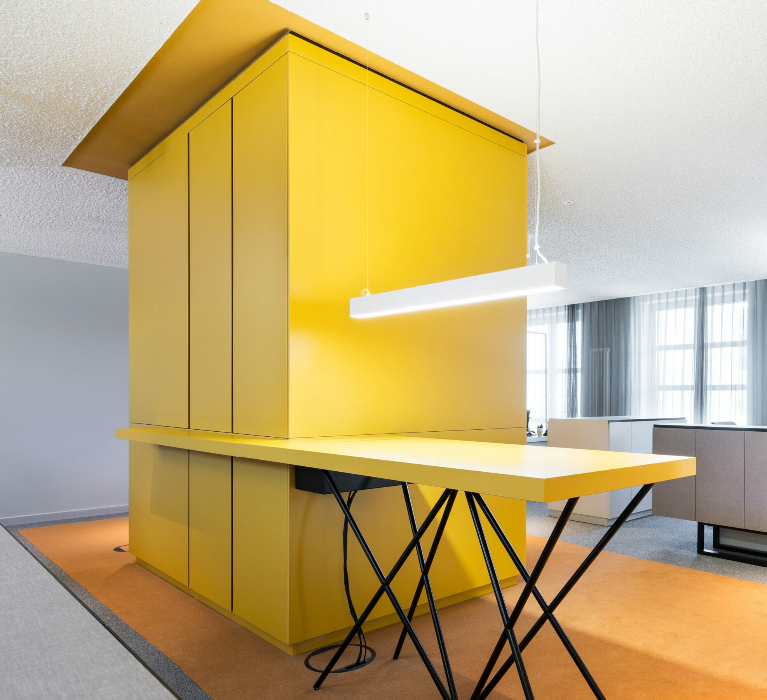
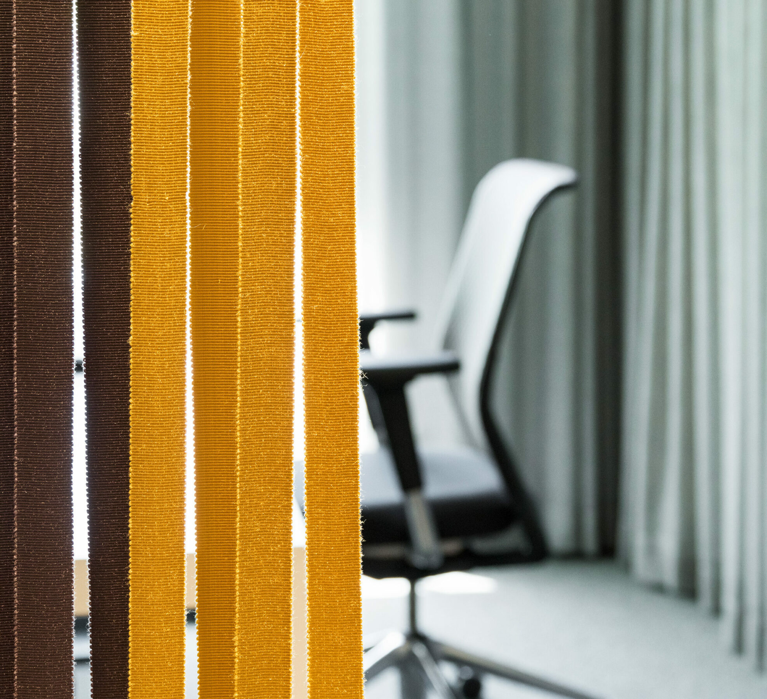
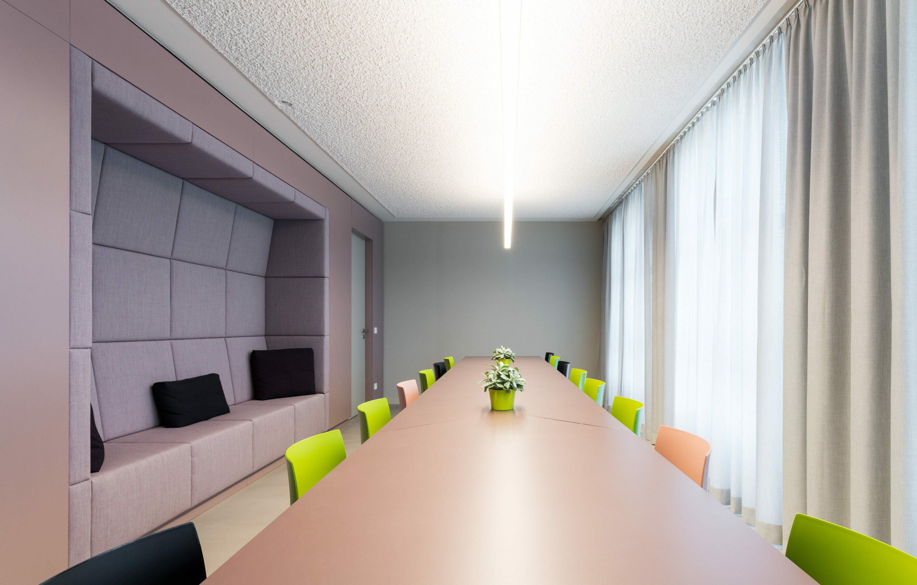
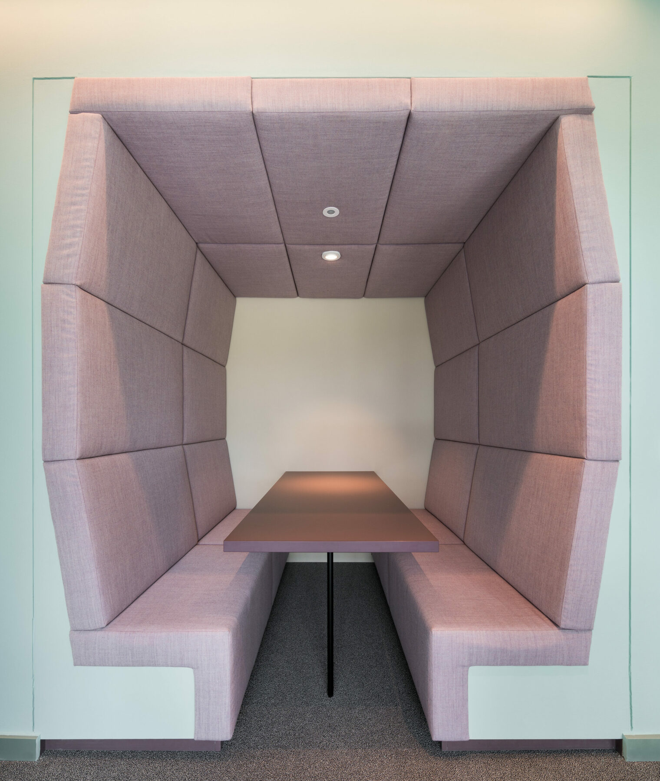
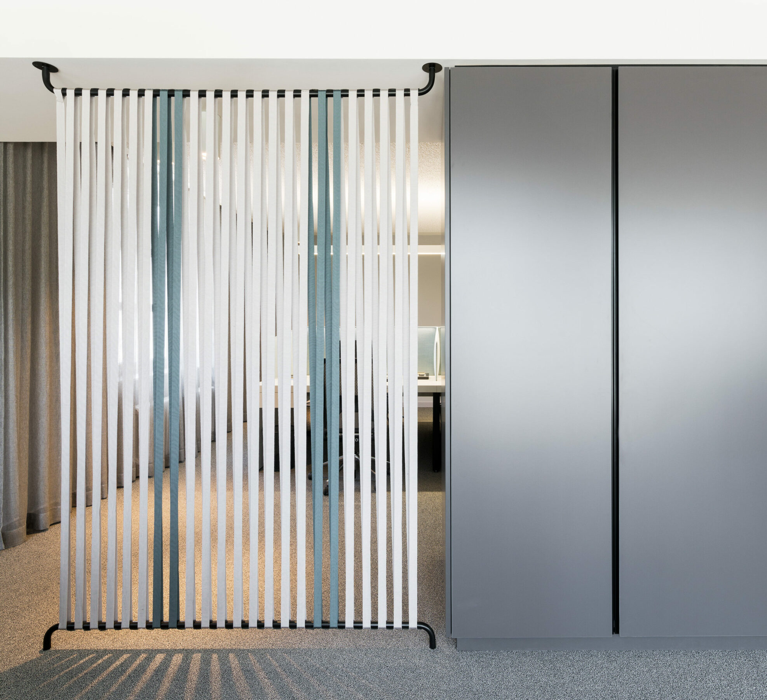
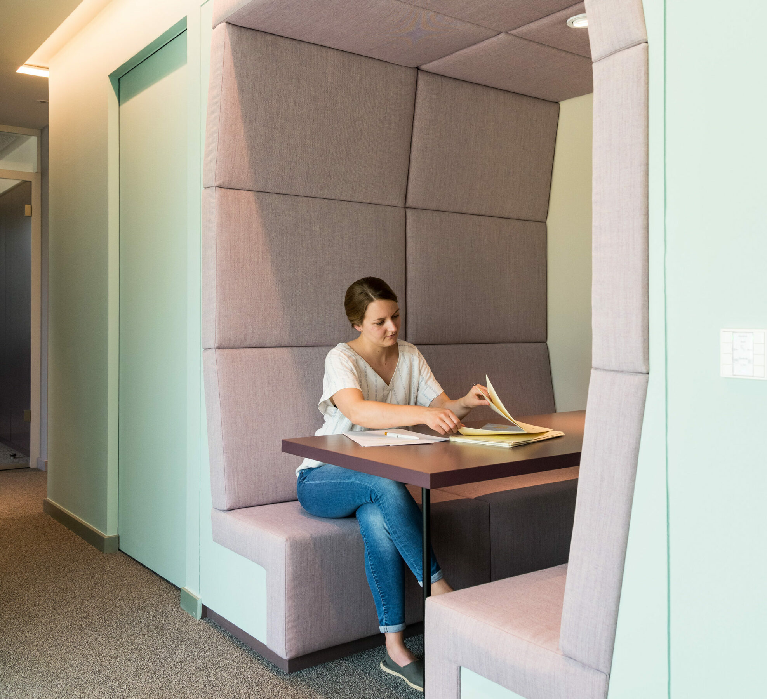
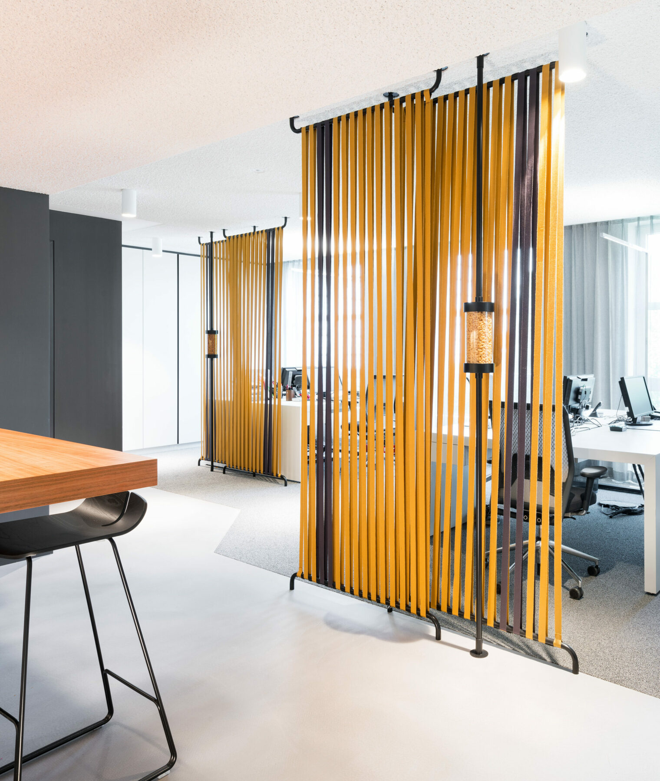
Because the open office space is very spacious, sound-absorbing elements were used whenever possible. Recessed seating areas with puffy upholstery, matching ceiling materials, partial carpet flooring and window curtains add the finishing touches. Loose straps attached to mobile frames create privacy without being too bulky or completely separating off the different areas.
It was our job to reliably implement the design of Ippolito Fleitz. As a general contractor, we managed the entire building site and the interior fittings, provided furniture samples and delivered everything from our shop: Arper, Buzzispace, Hay, Kristalia, Norr11, Vitra.
