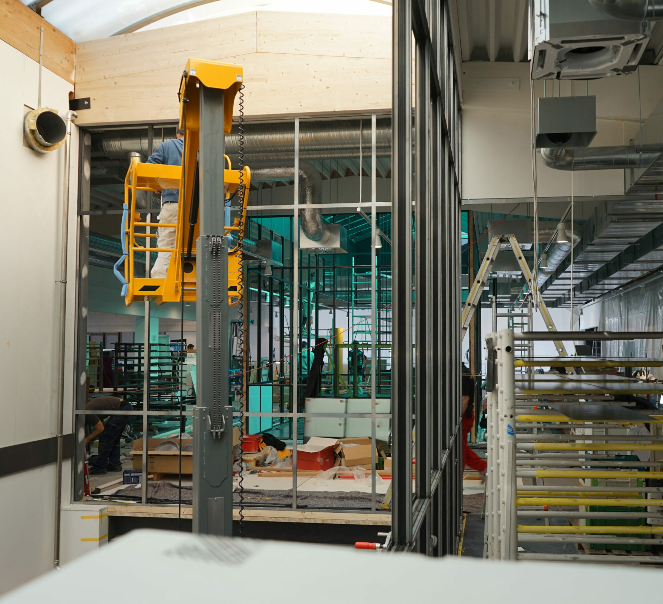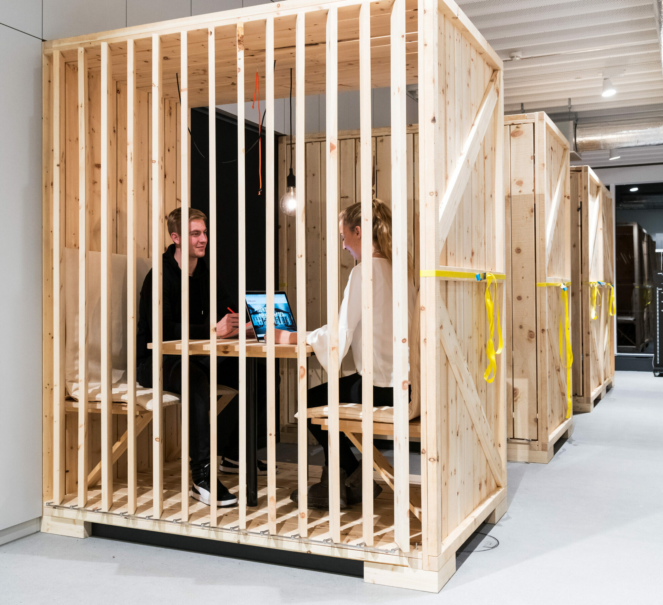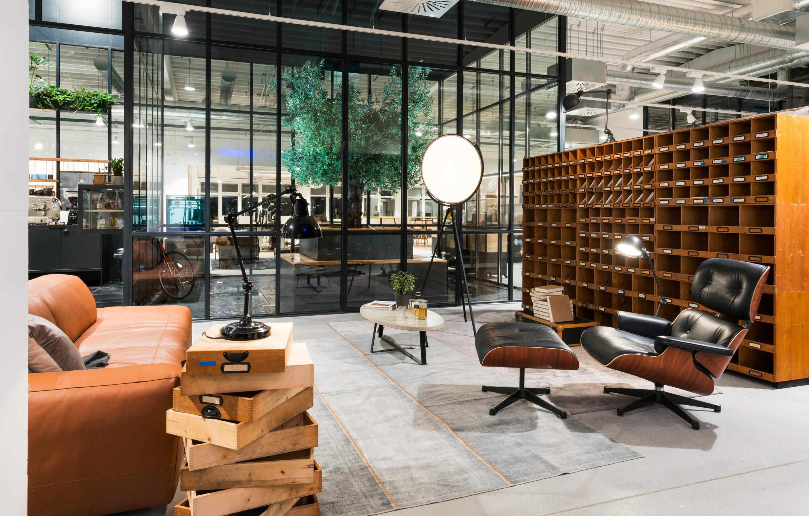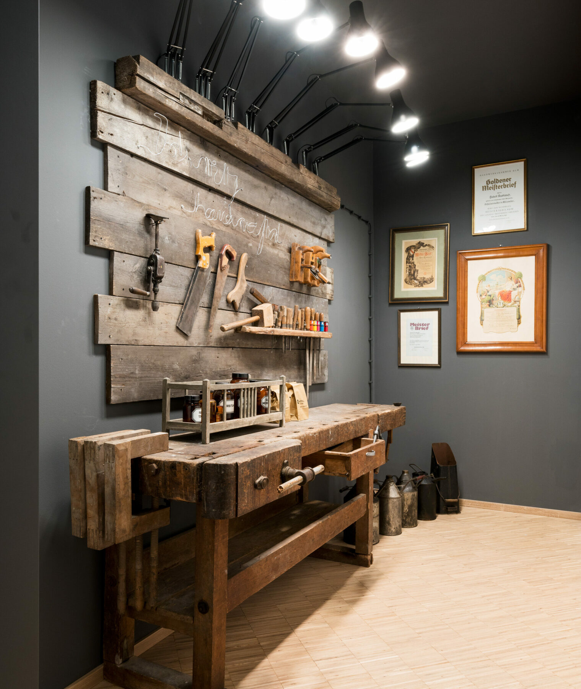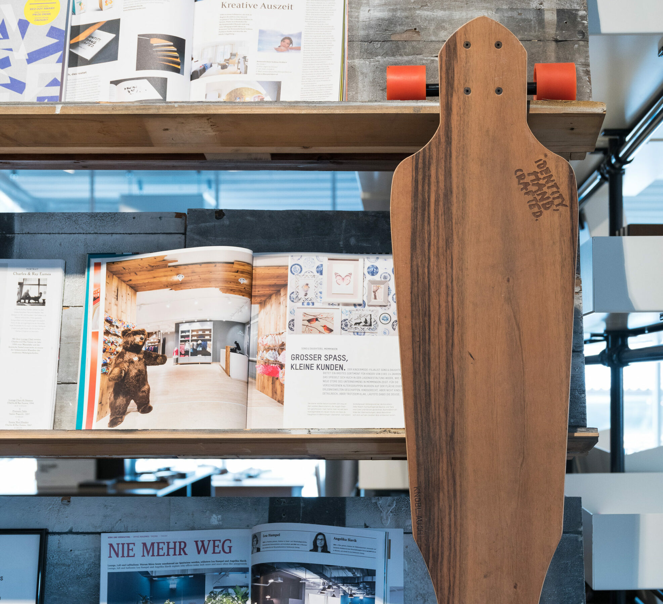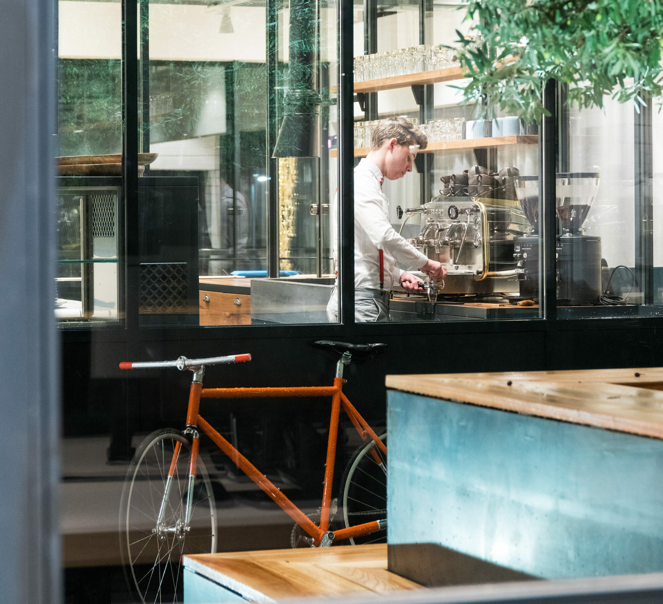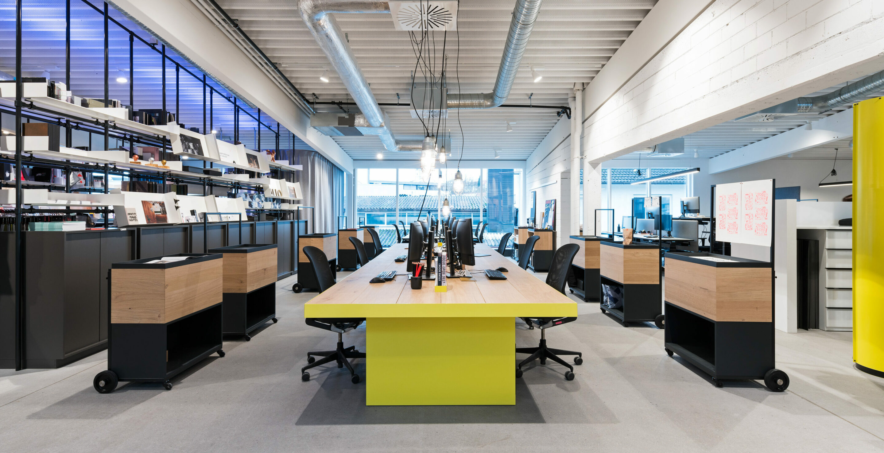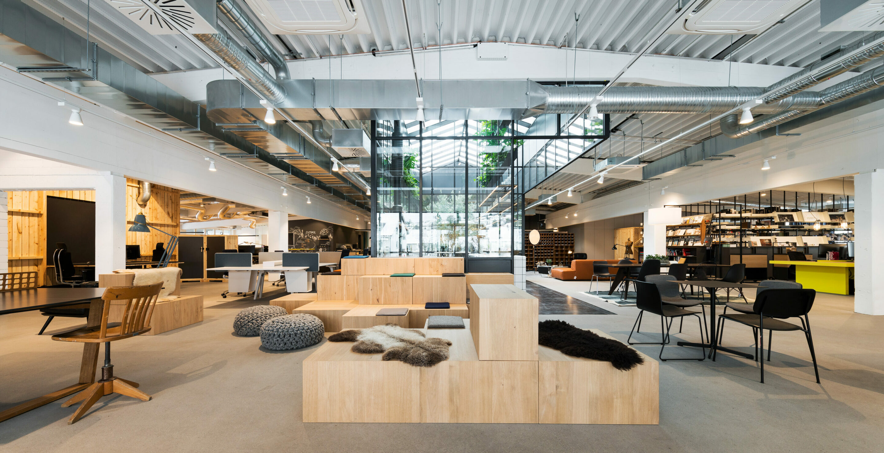
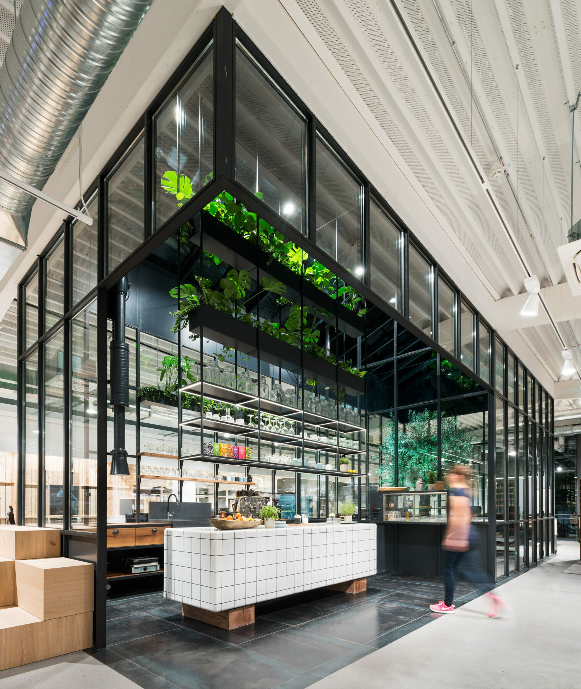
“It was my worst project, but at the same time my greatest project” confesses our colleague Antje, who conceived and planned our #büroladencafé. And quite honestly, we can understand that. That’s how it is with us: 250 people in a bunch, all of whom deal with design in some way every day and are therefore experts in the field per se. It’s really not easy for the planner in charge. So it’s even nicer that we are all so proud of our #büroladencafé today.
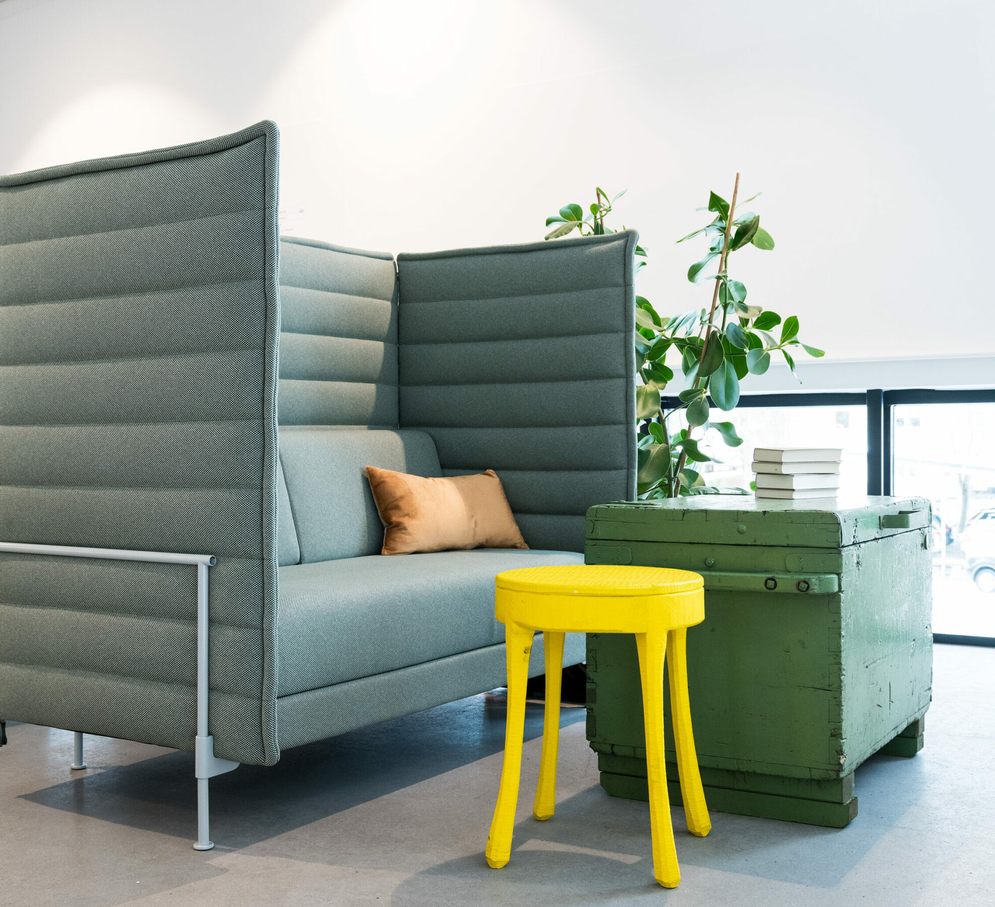
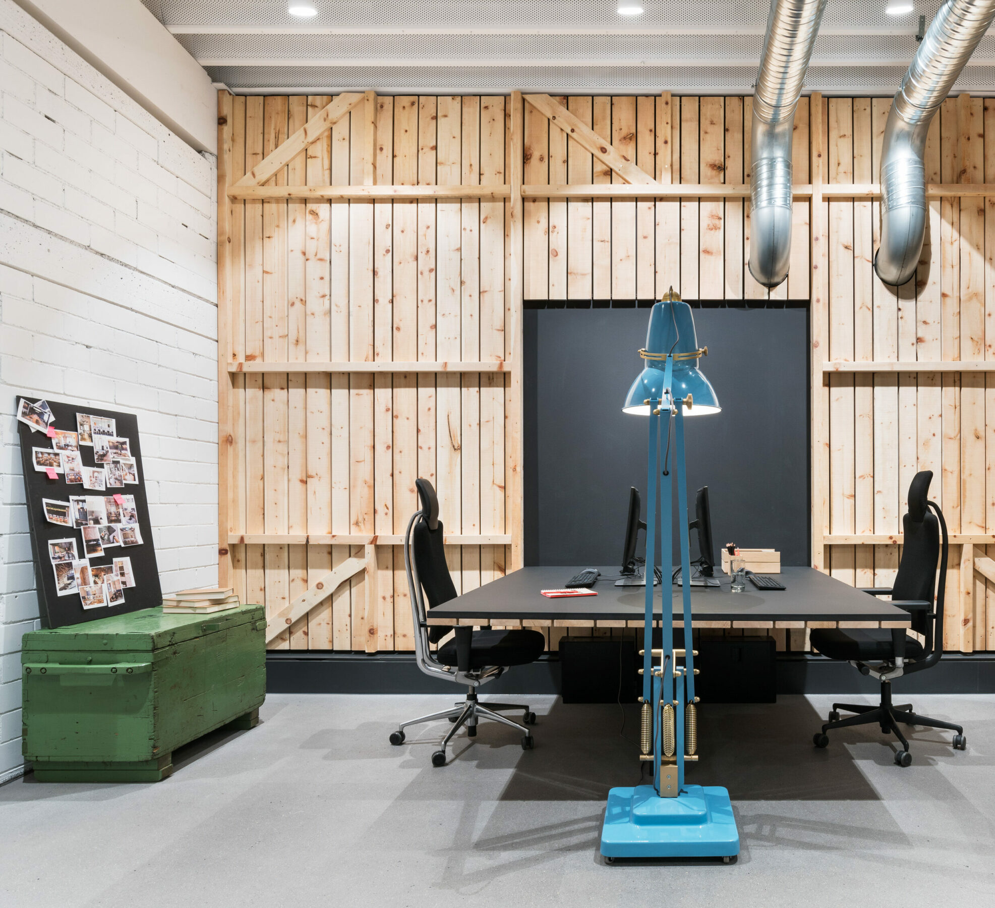
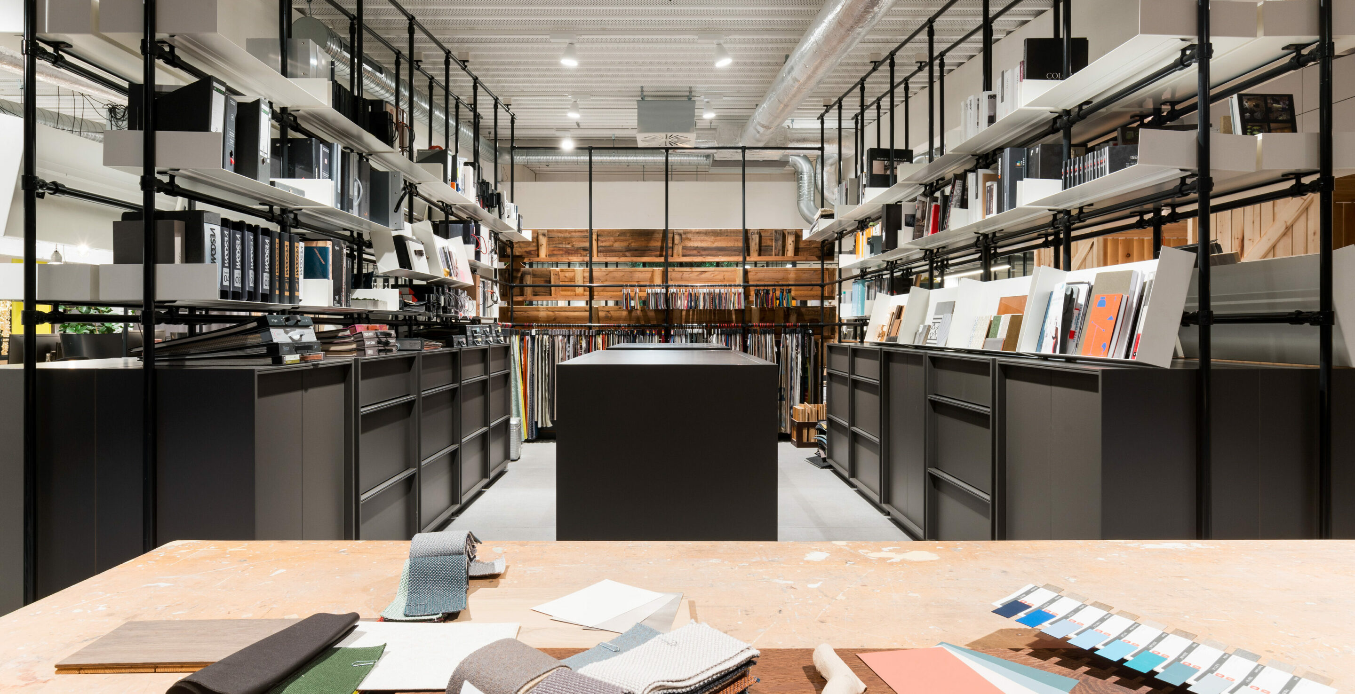
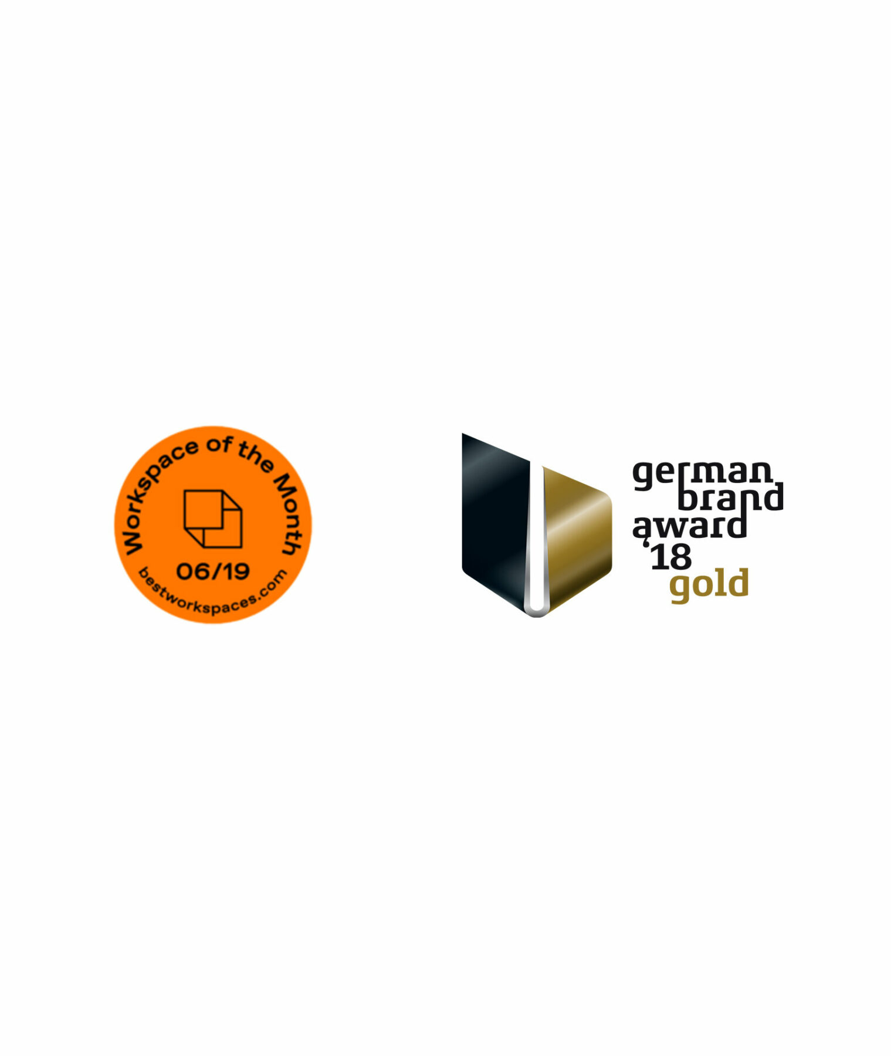
As the unusual name suggests, the space is made up of three parts: The office for part of our staff, our shop for designer furniture, and our café. And as the newly created name from the three compound terms also suggests, all three areas belong directly together and merge into one another.
And the concept is as unusual as the name: it’s not a real shop, not a pure office, not a normal café. Not a showroom, not a coworking office and certainly not an open-plan office. It is inviting and homely. And yet it captivates with its generosity.
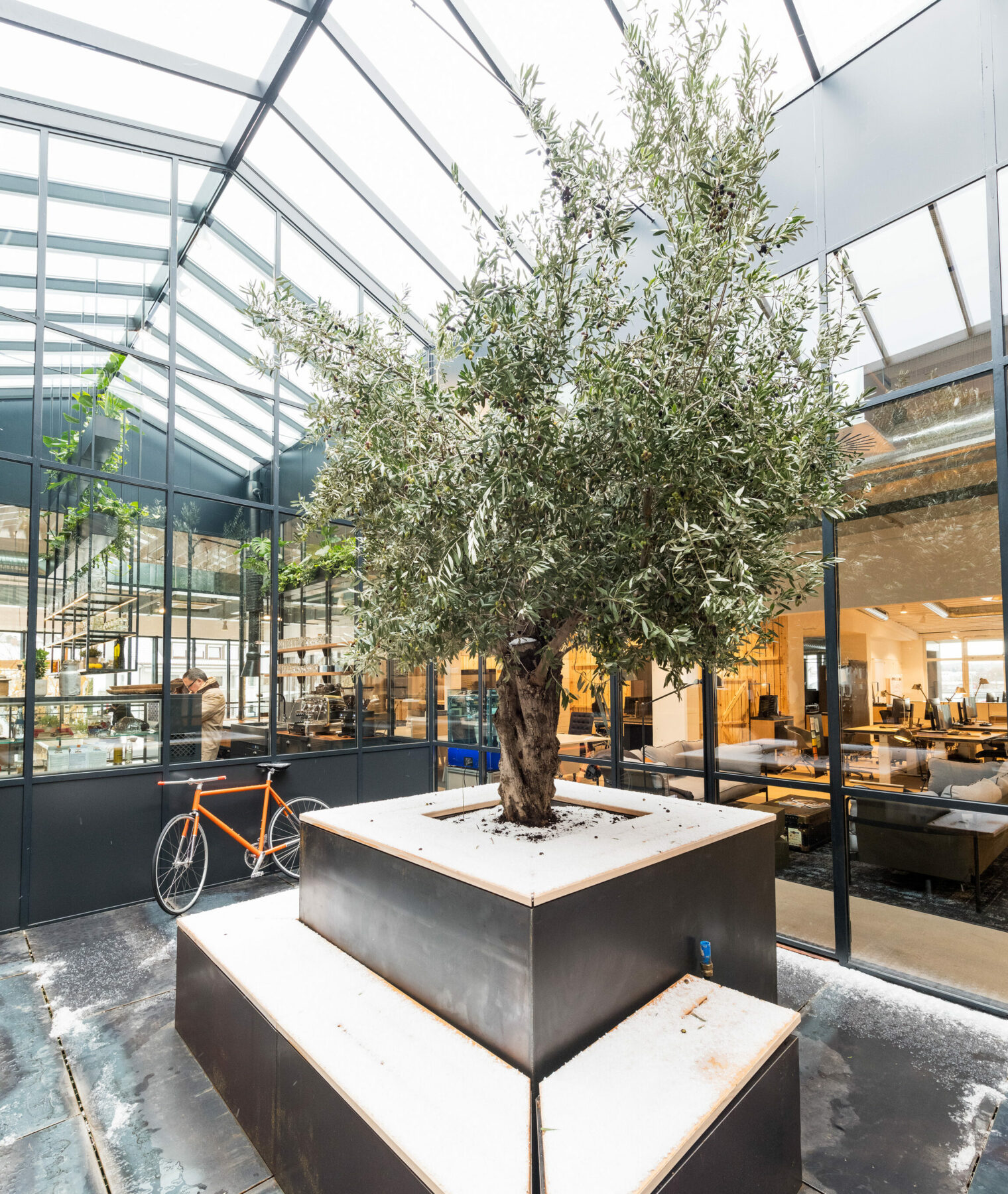
The most important structural measures: Two openings for a clear view into the workshop. An opening in the glass dome for the roof garden with an over 200-year-old olive tree. A new false ceiling above the locksmith’s shop for 440 additional square metres. Underfloor heating, lighting and air-conditioning technology according to the latest technical standards of the EnEV (Energy Saving Ordinance). Ergonomic and height-adjustable desks. Sound insulation via heavy theatre curtains and a back-lined stone pine wall.
And of course a lot for the soul: a mega-cool café with a fat portafilter machine for delicious coffee. A super interior with lots of furniture from their own workshop and selected design pieces.
