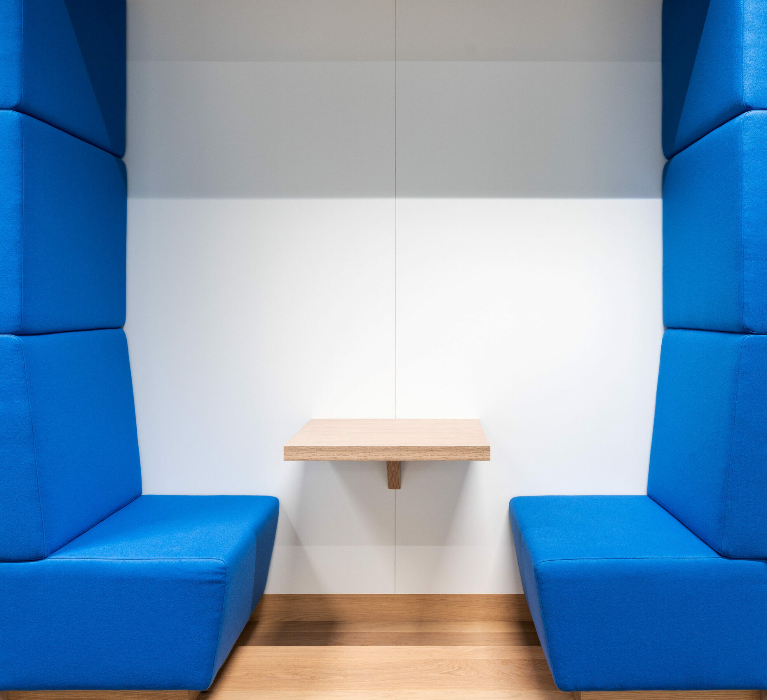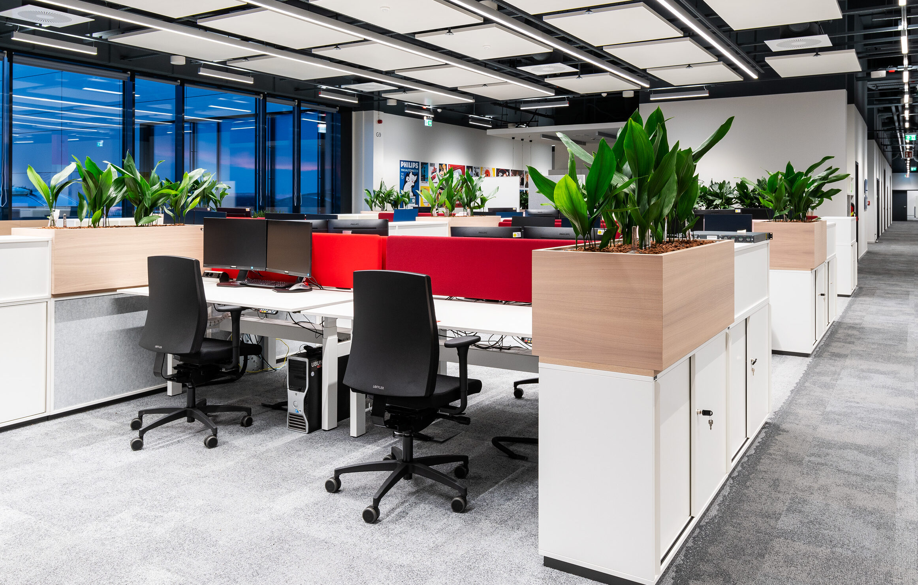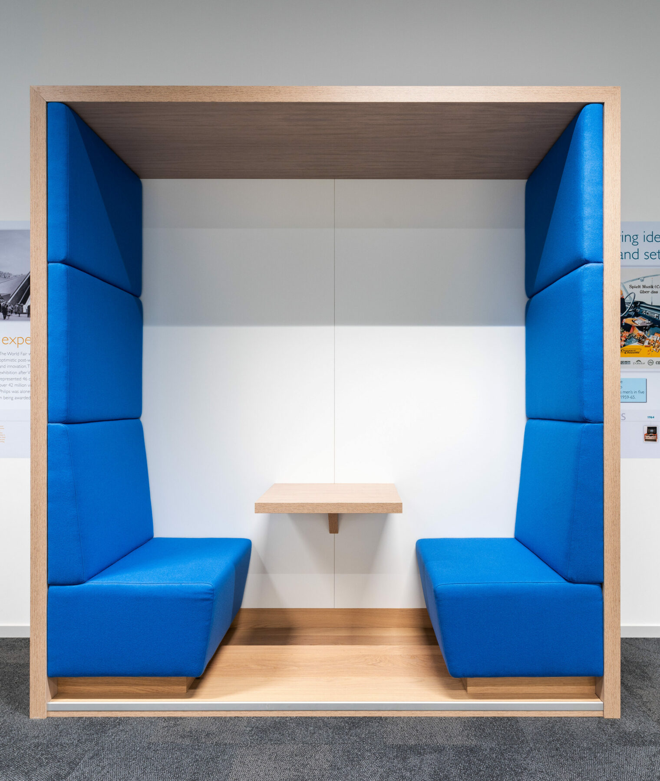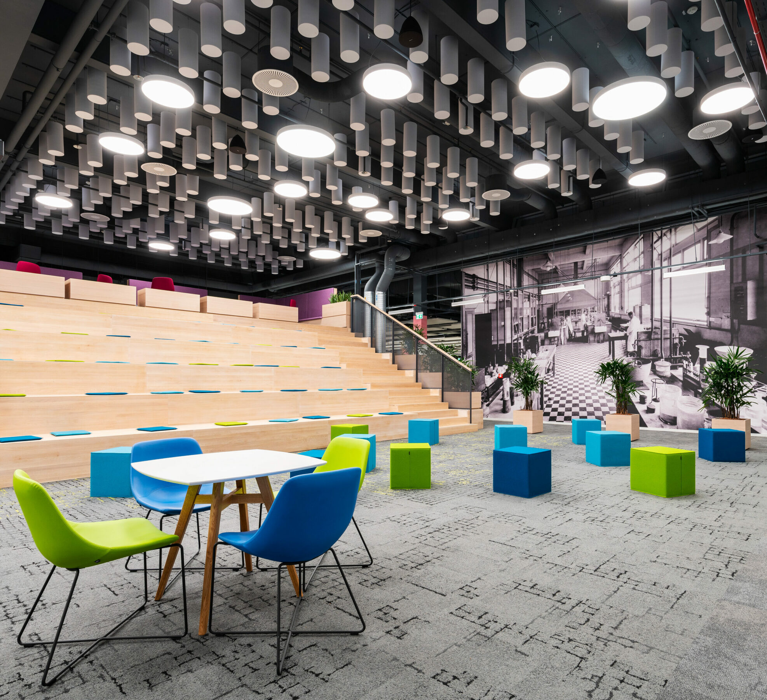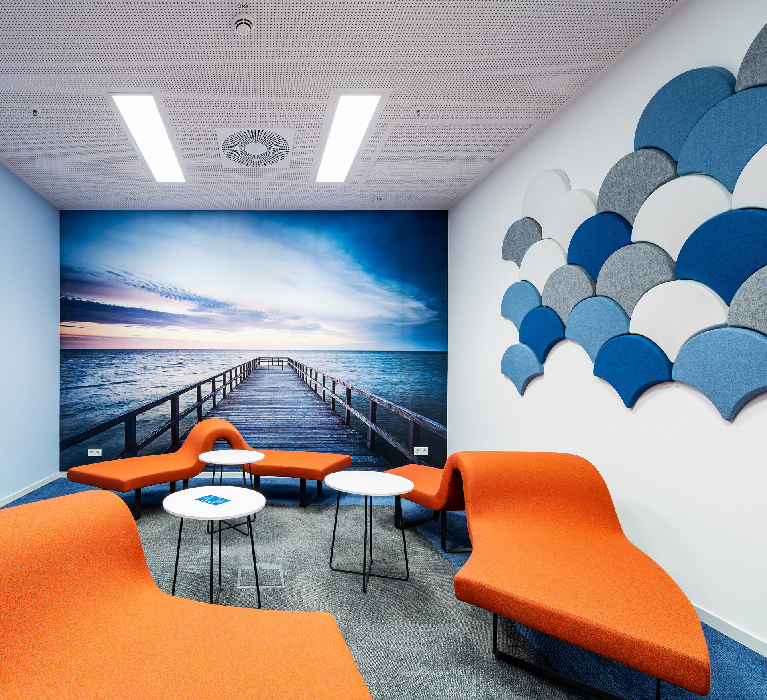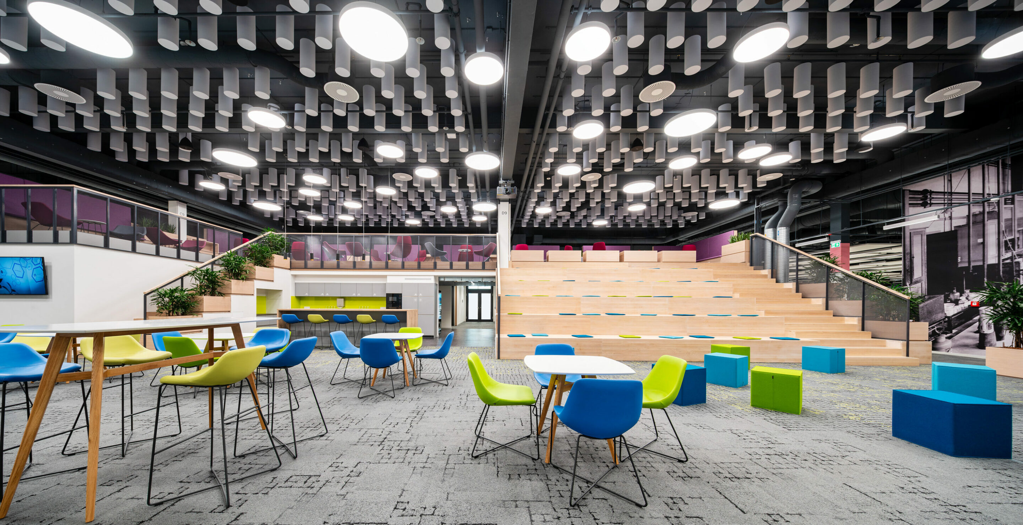
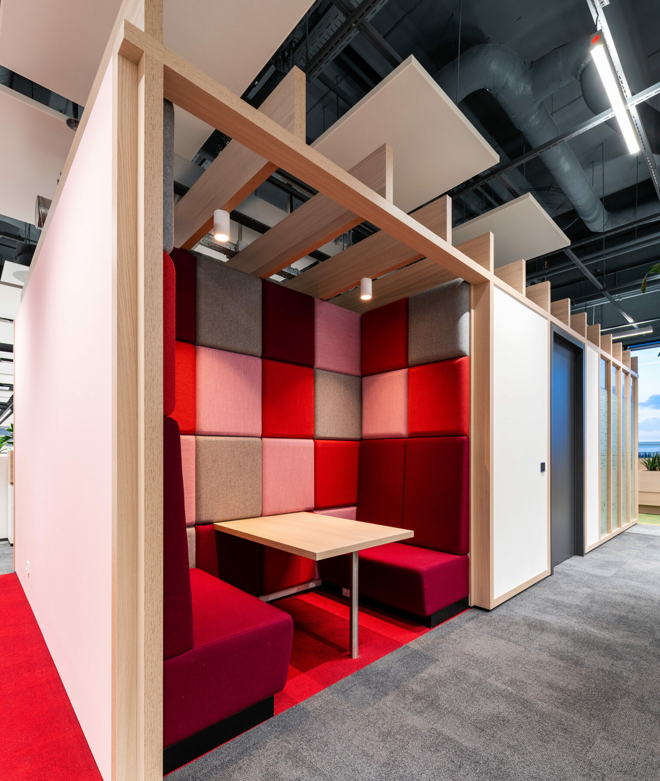
Where can you get something like this? Swings, sofas, a grandstand and a baby parent room? With an office space of around 6,300 square meters and 260 workplaces it’s definitely possible. And, also necessary. For all these gimmicks serve not only the well-being of the employees, yet also the zoning of the huge area and in addition to the various seating niches and facade benches – the retreat for meetings, brainstorming or creative breaks.
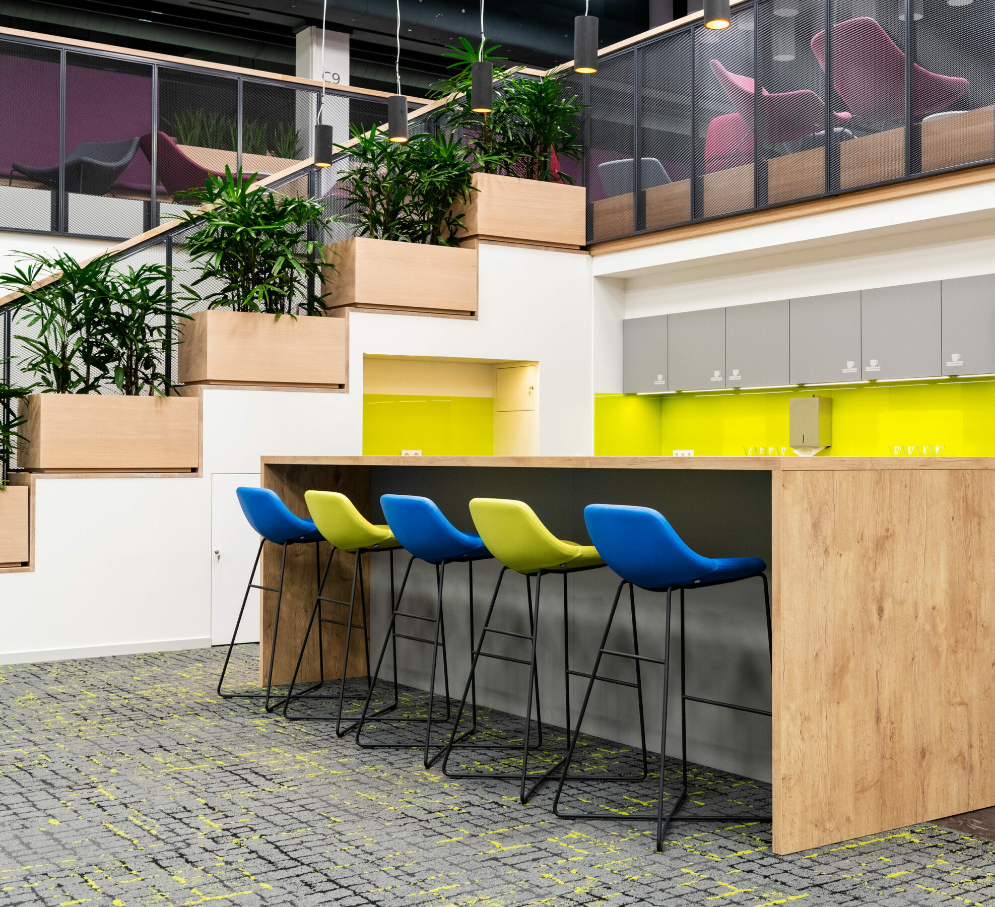
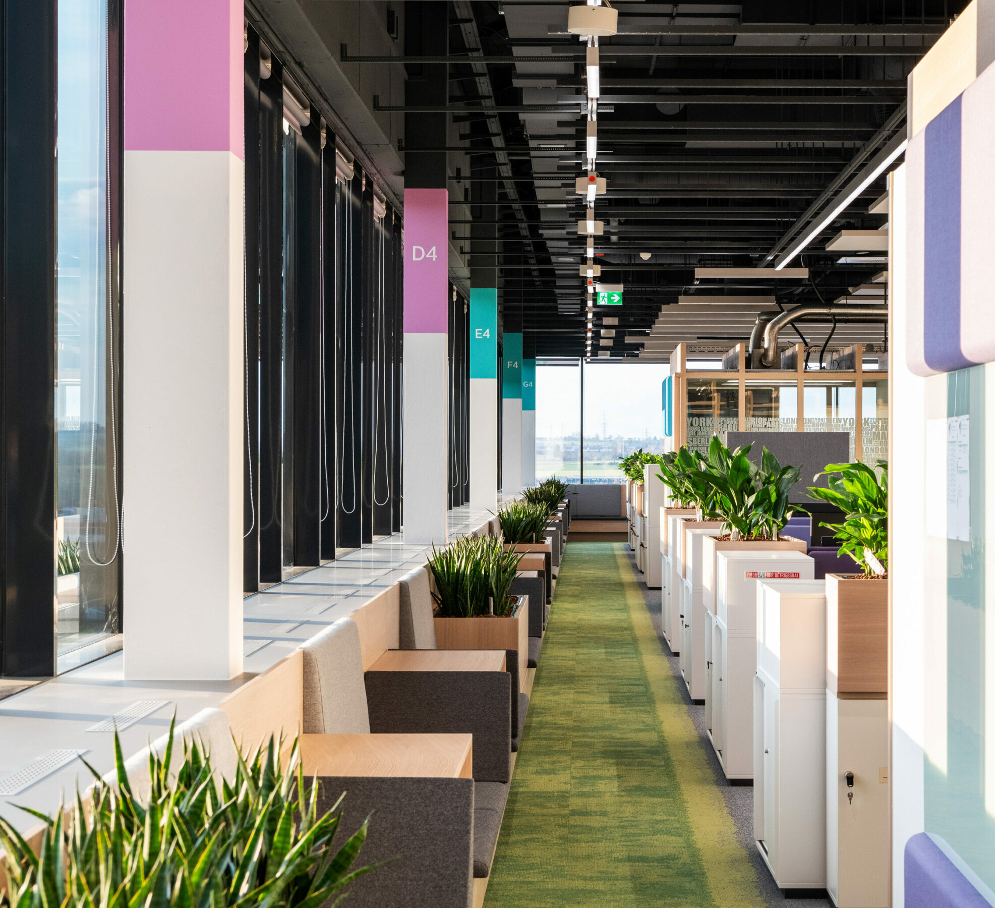
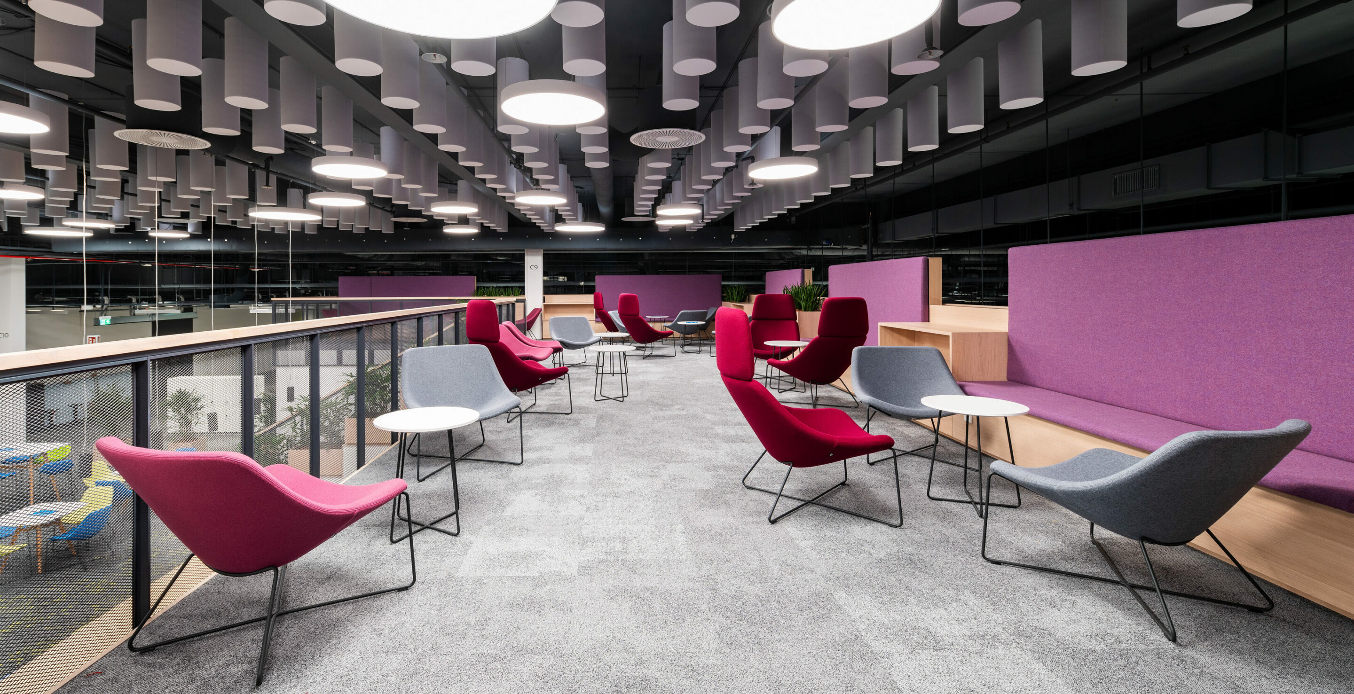
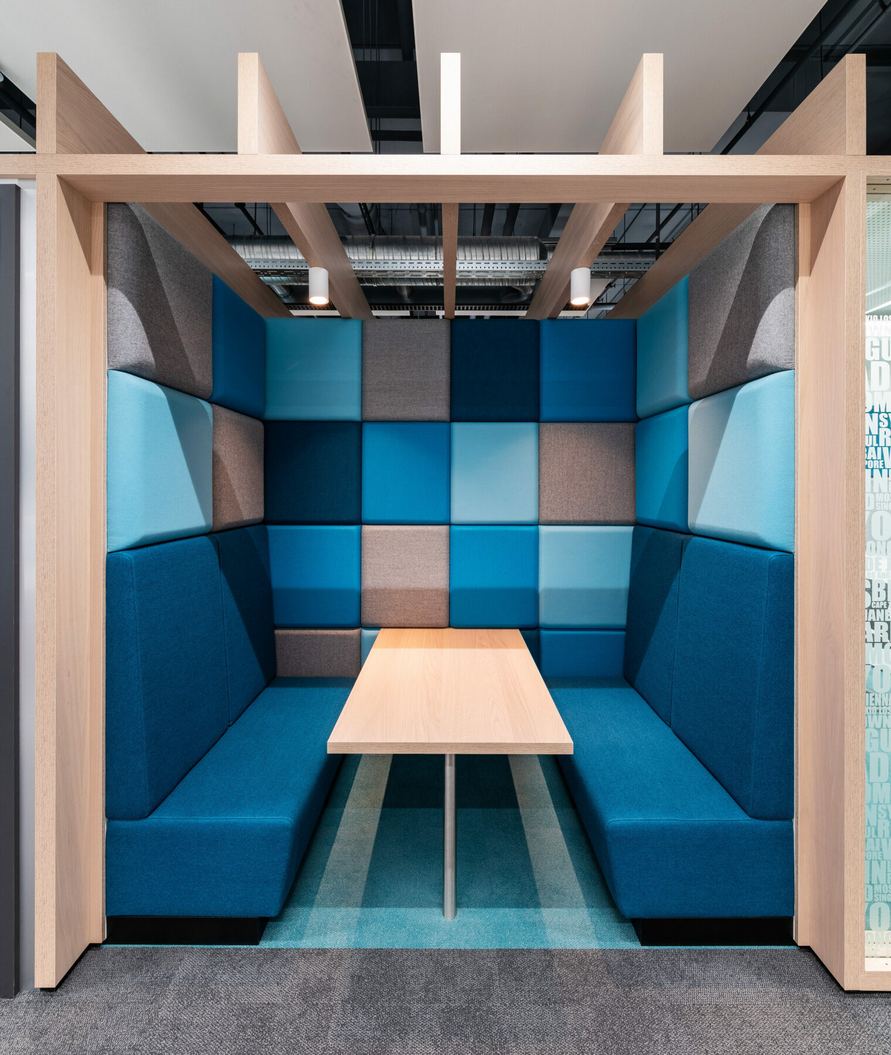
Everything looks tidy and well organized. The color delimitation of the areas, the many wood elements and the lush green plants create an environment in which one can feel comfortable in spite of the huge floor space. The different common areas offer an uncomplicated platform for togetherness and exchange between colleagues.
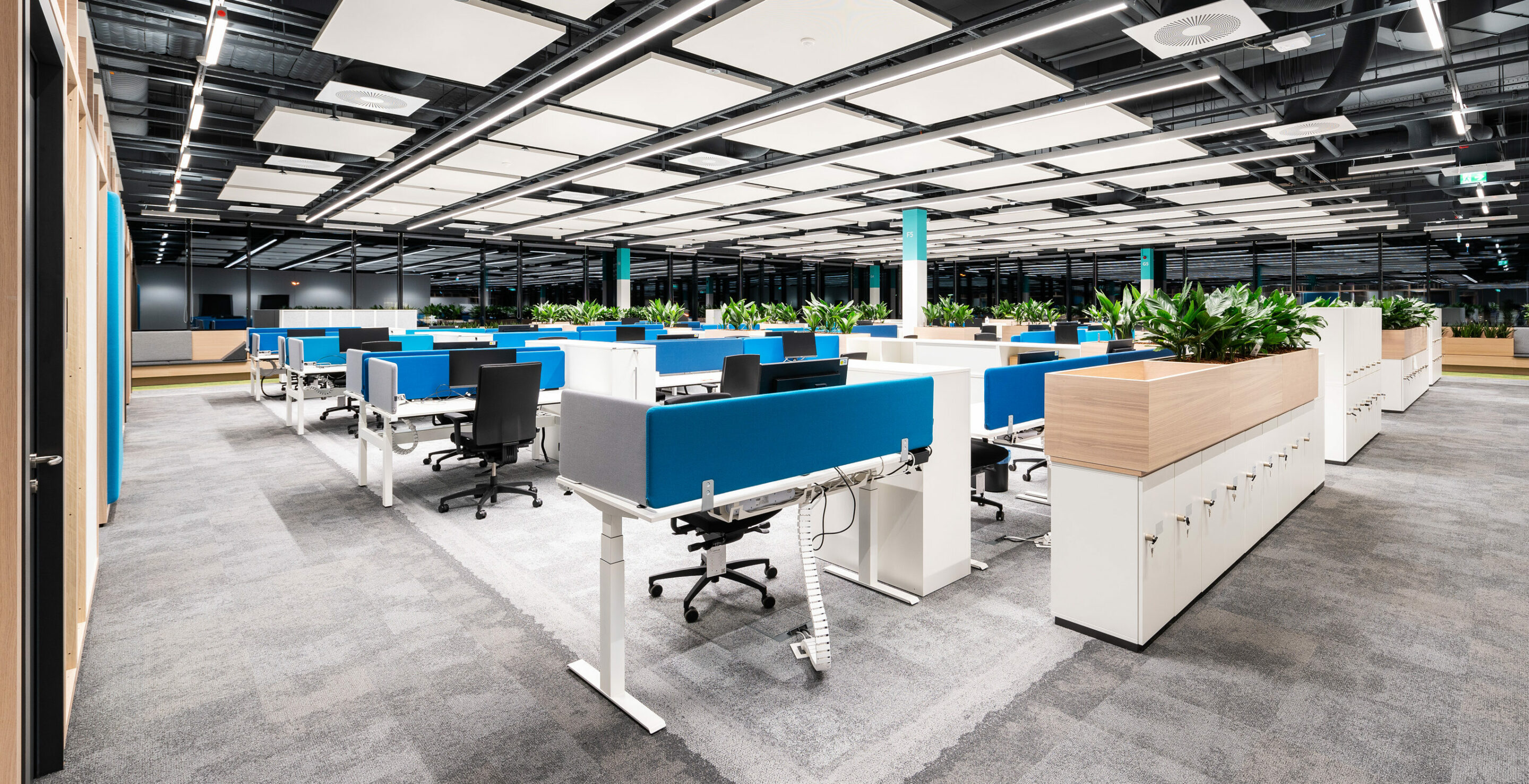
We were busy with this special workspace for eleven months. The coordination of the trades, working out the elaborate wooden gallery and installing in advance the calculated acoustic elements – such as ceiling sails and integrated absorbers – were only part of the comprehensive tasks involved. And all of this efficiently, motivated and strengthened by the principle of LEAN management.
