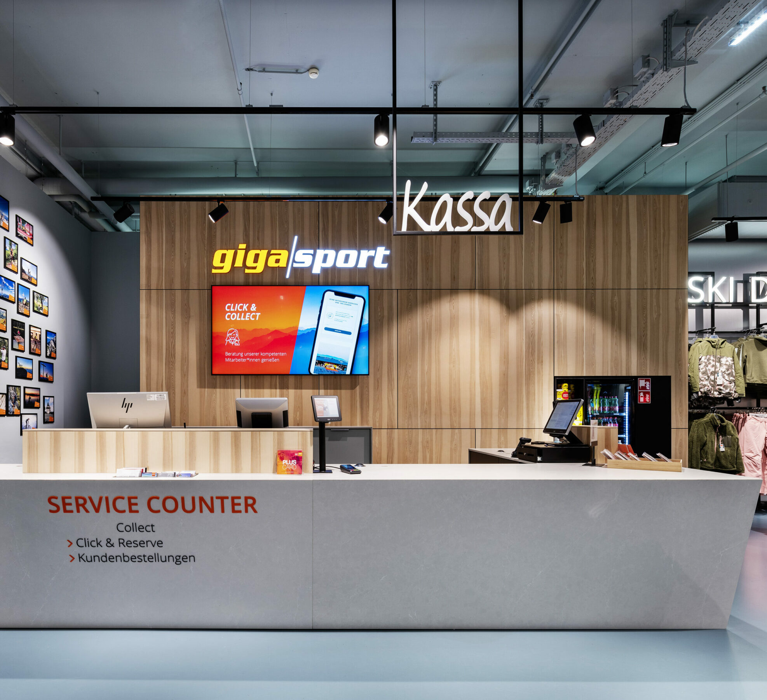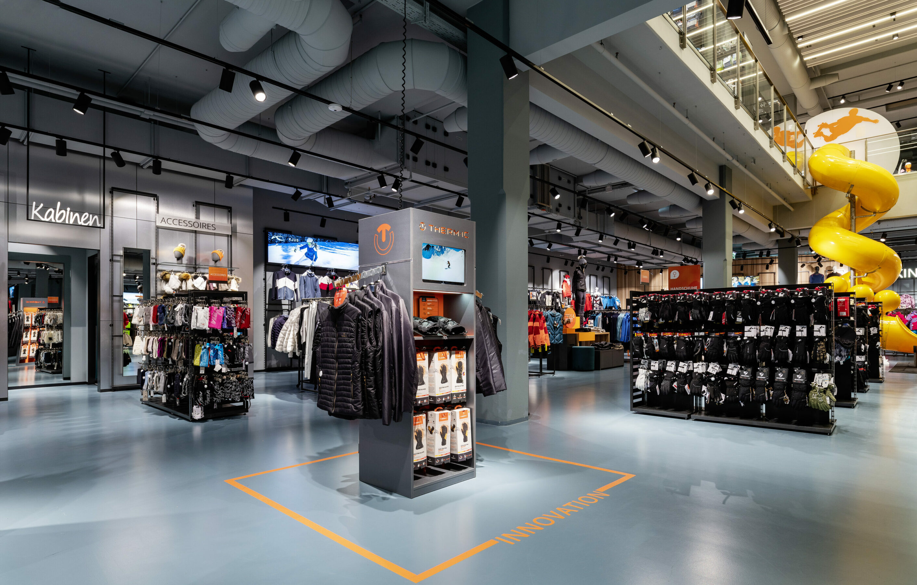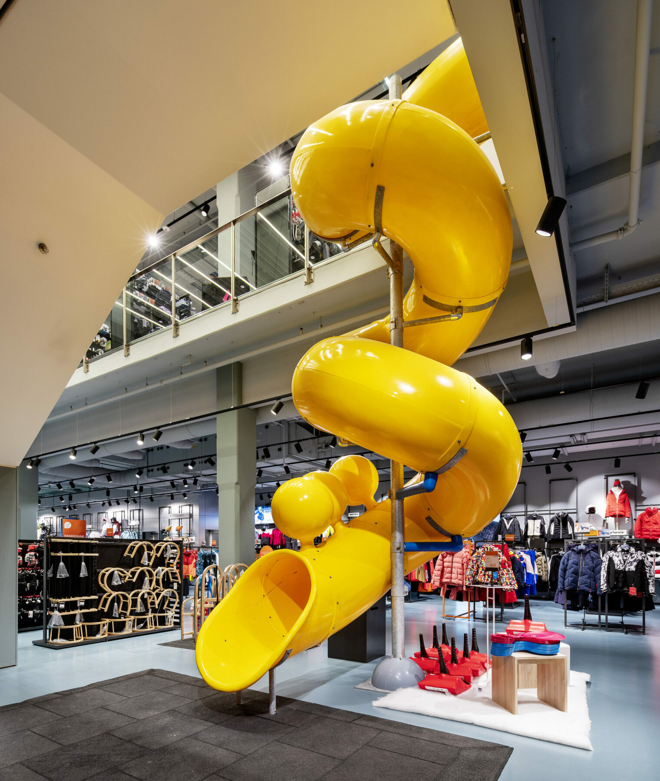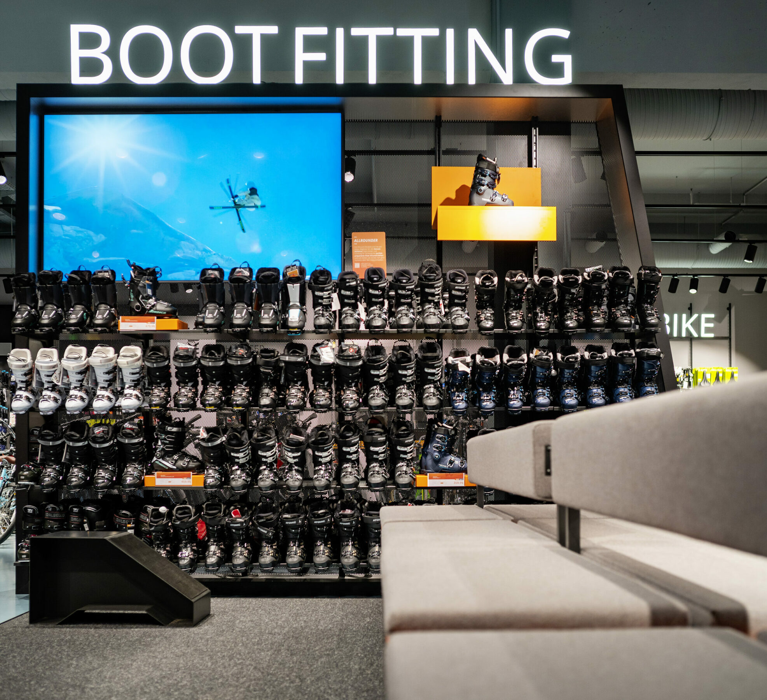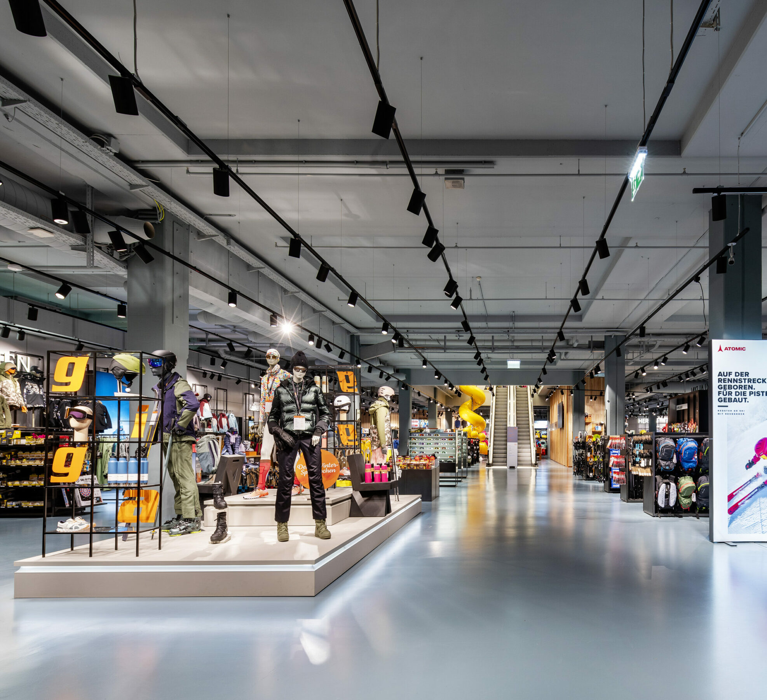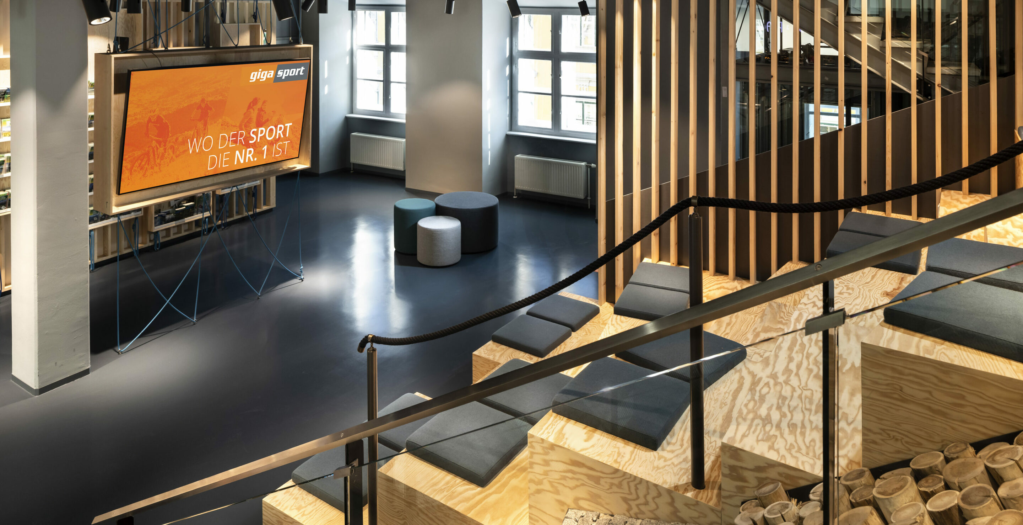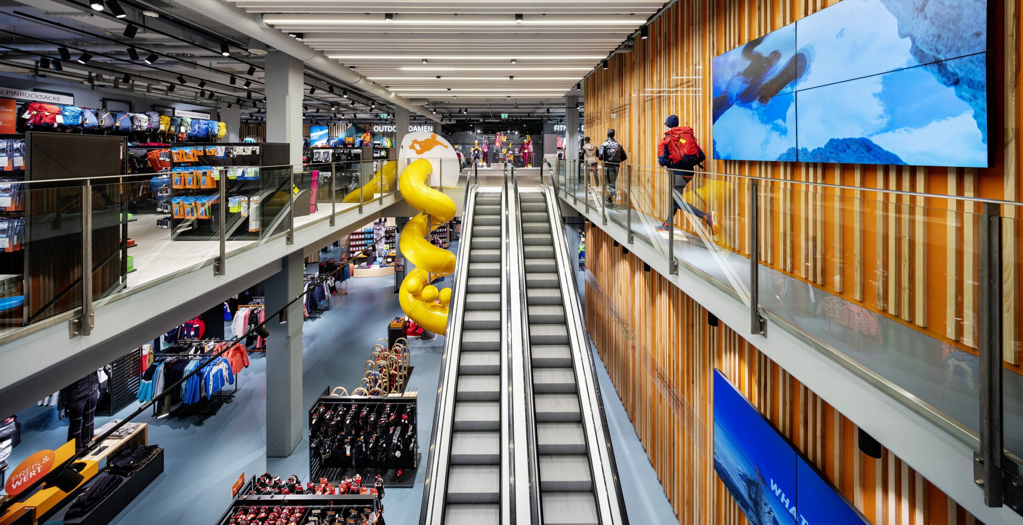
A building complex in the centre of Graz. Four buildings, different heights, unclear entrances and transitions. The aim of the new design of the sports store, which covers around 7,000 m² in total, was to optimise orientation for customers with a consistent design concept and to create a unique, high-value experience.
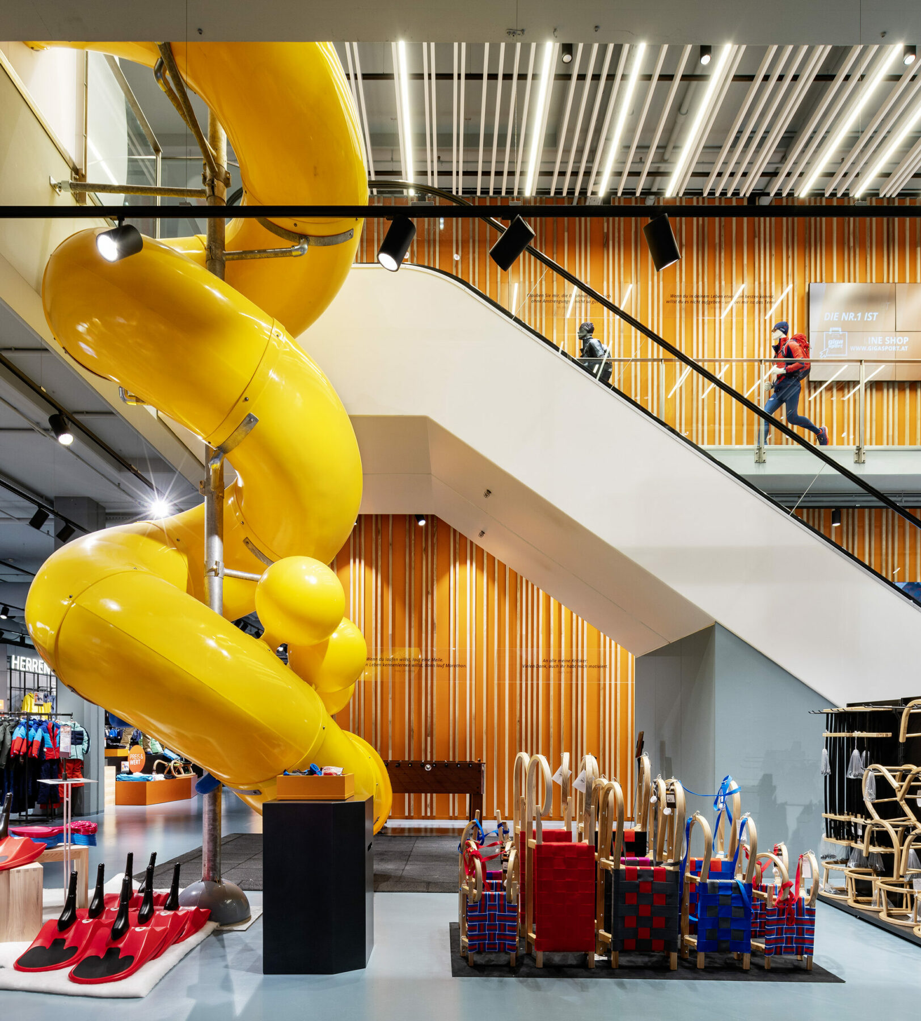
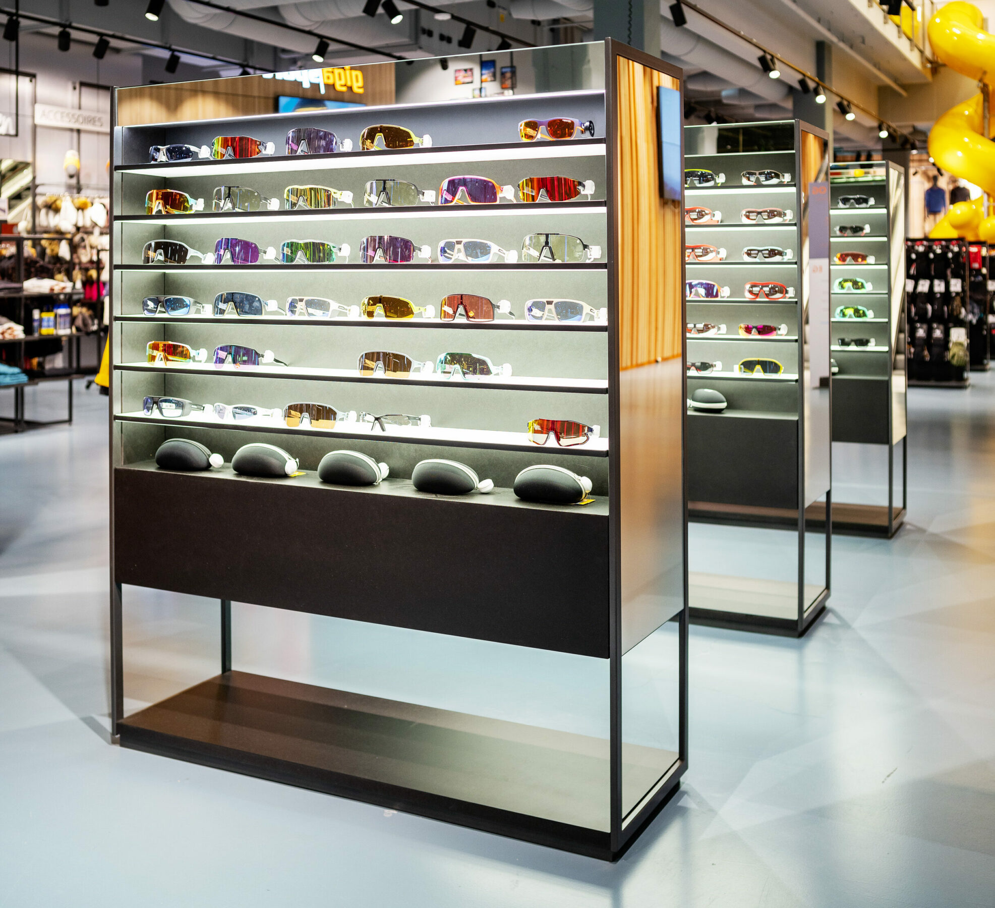
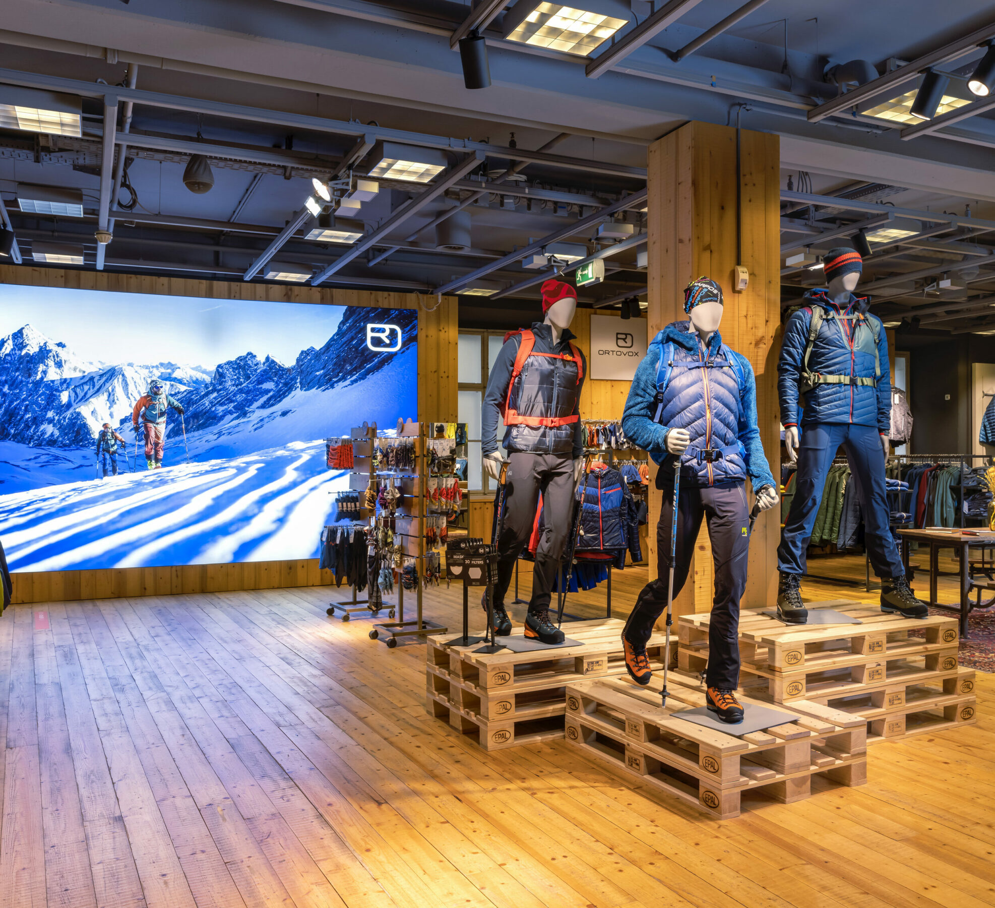
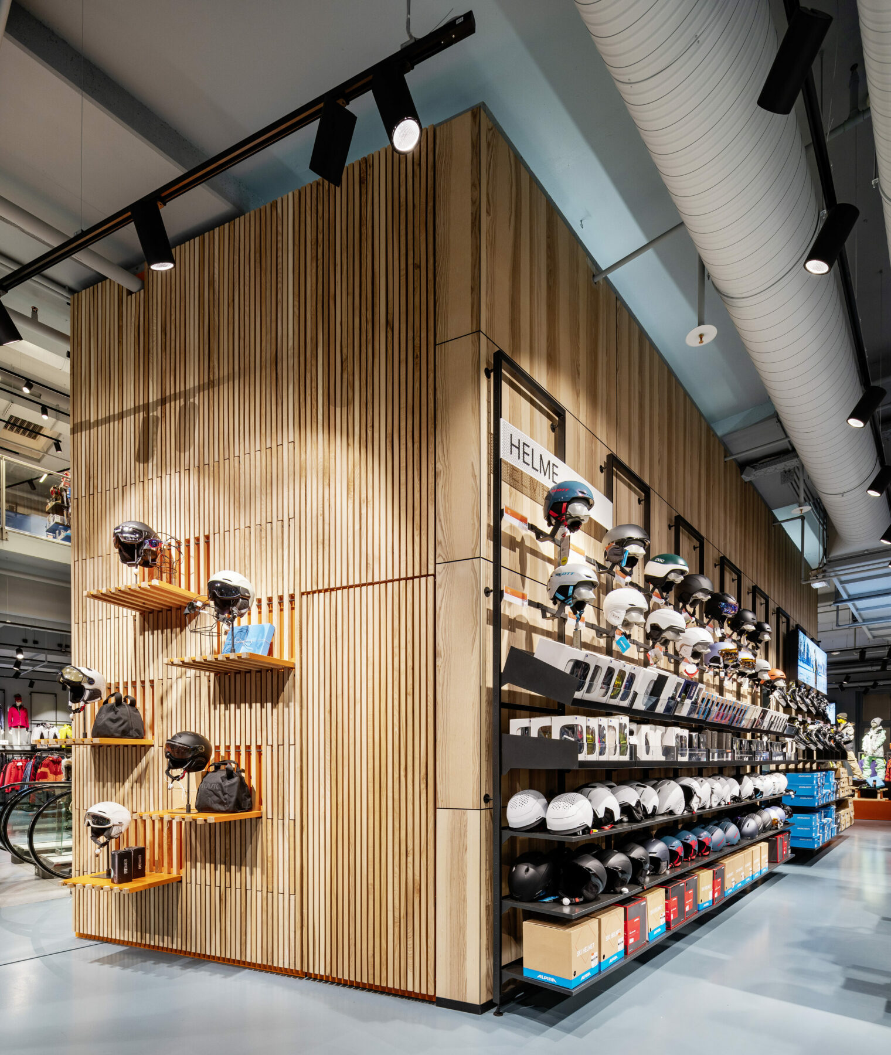
The idea of using the backdrop of Graz as a strategic design theme emerged from the interior of the buildings. One building looks towards the historic city centre, another towards the Kunsthaus, the next towards the Mur and the fourth towards the Schlossberg. The motifs for the four buildings were thus set: city, art, river and mountain. These are reflected in the respective colours and materials. Warm grey tones and concrete stand for the city, a clear grey and metal for the art, petrol and wood for the river, grey-blue tones and stone for the mountain. The colours are deliberately used in the space to make it clear which building you are in and also to strikingly illustrate the transition from one building to another.
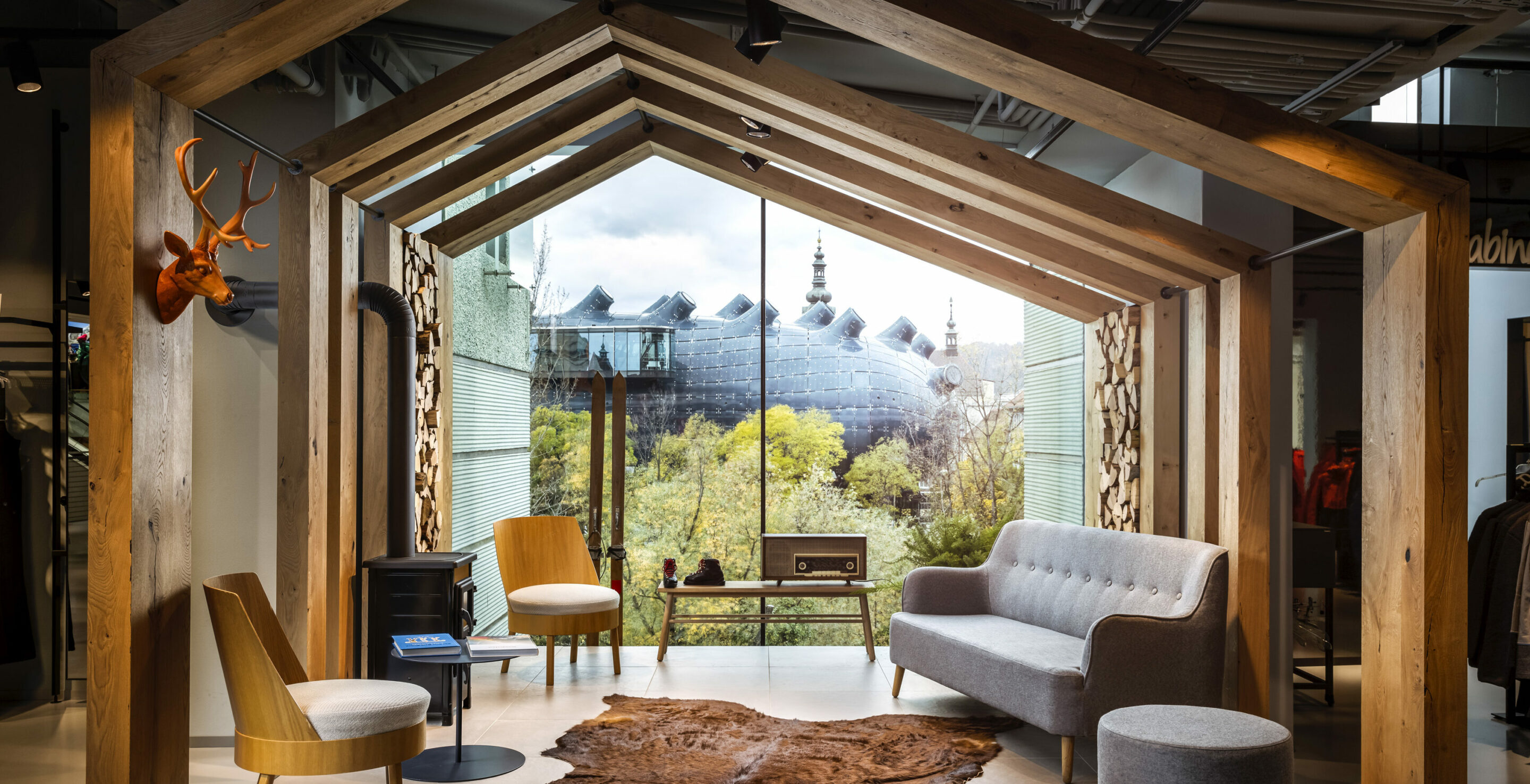
The floor coverings and wall colours change depending on the building. The latter are used specifically in the townhouse to accentuate focal walls and highlight niches, while at the same time loosening up the routing through the long and narrow space.
Access to the Berghaus is via a narrow, tapering tunnel on all floors. This is characterised by a design bracket at the same point on all levels: a light installation, sometimes with wood, sometimes with white metal. On the first floor, the Kunsthaus with its own colour scheme can already be seen from there. A stylised hut is installed in an alcove with a large panoramic window. In winter, it is filled with firewood, a wood-burning stove and fur to match the ski season; in summer, hammocks and cork carpets breathe tropical flair into it and create a link to the bathing and beach range.
