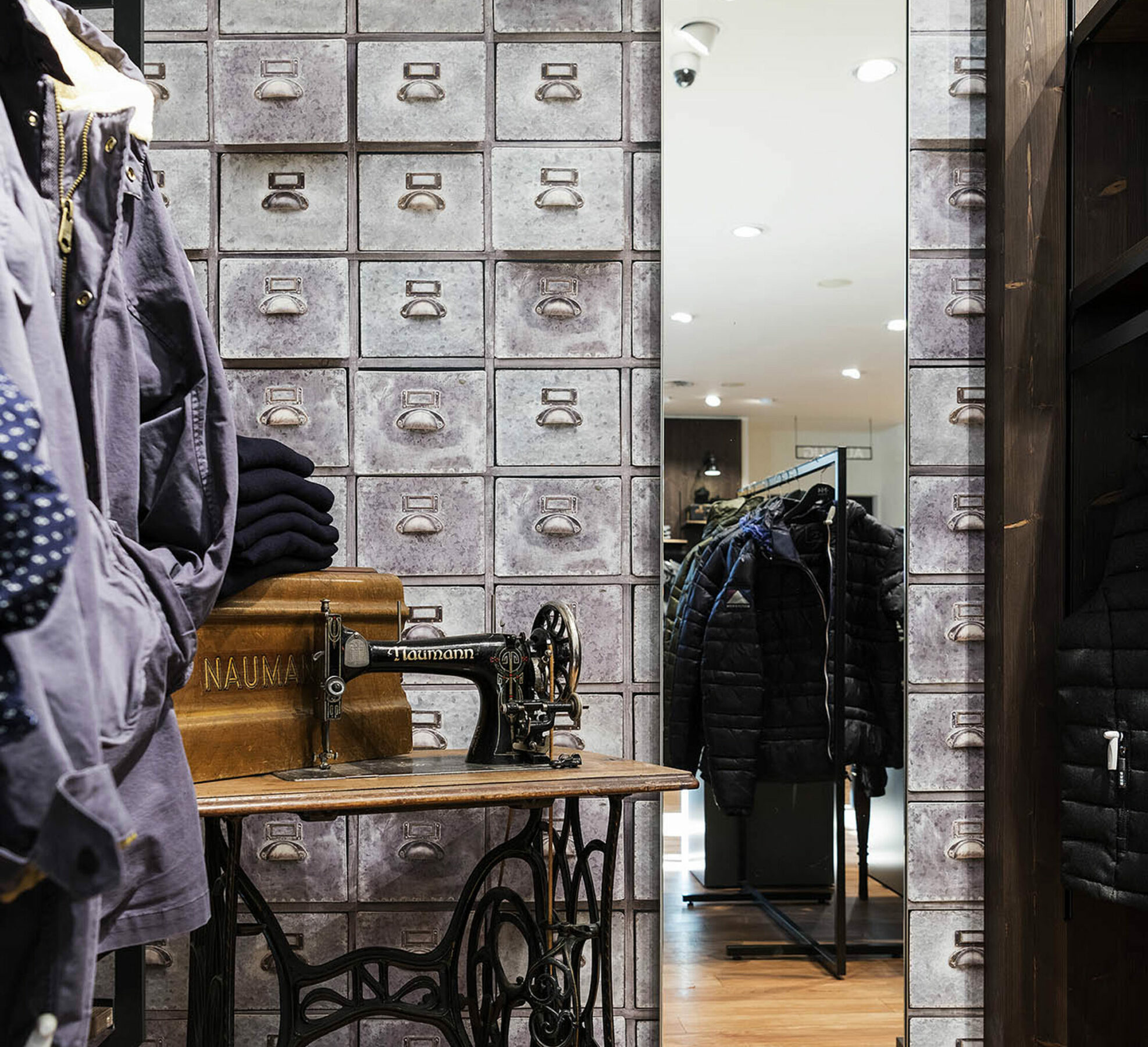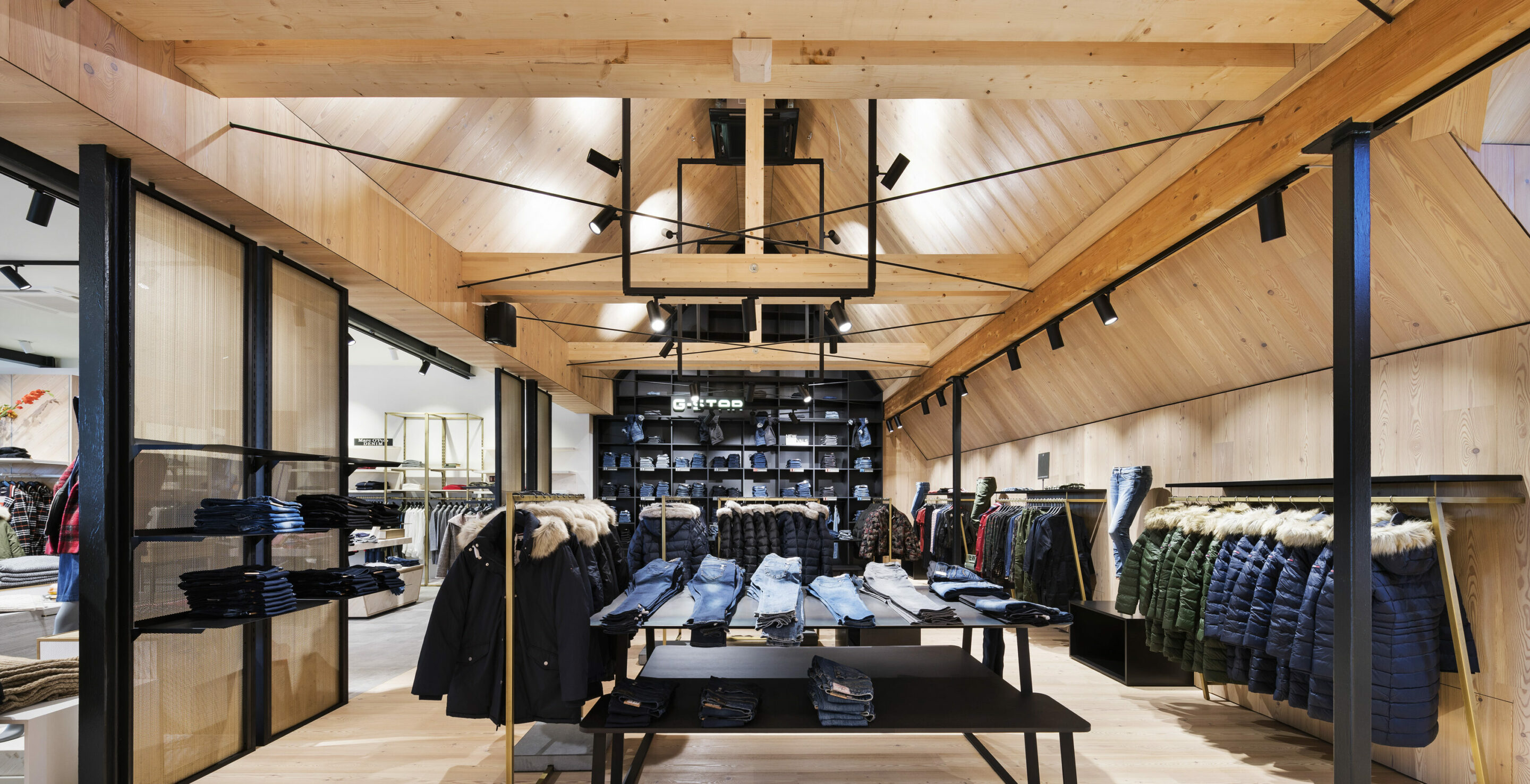
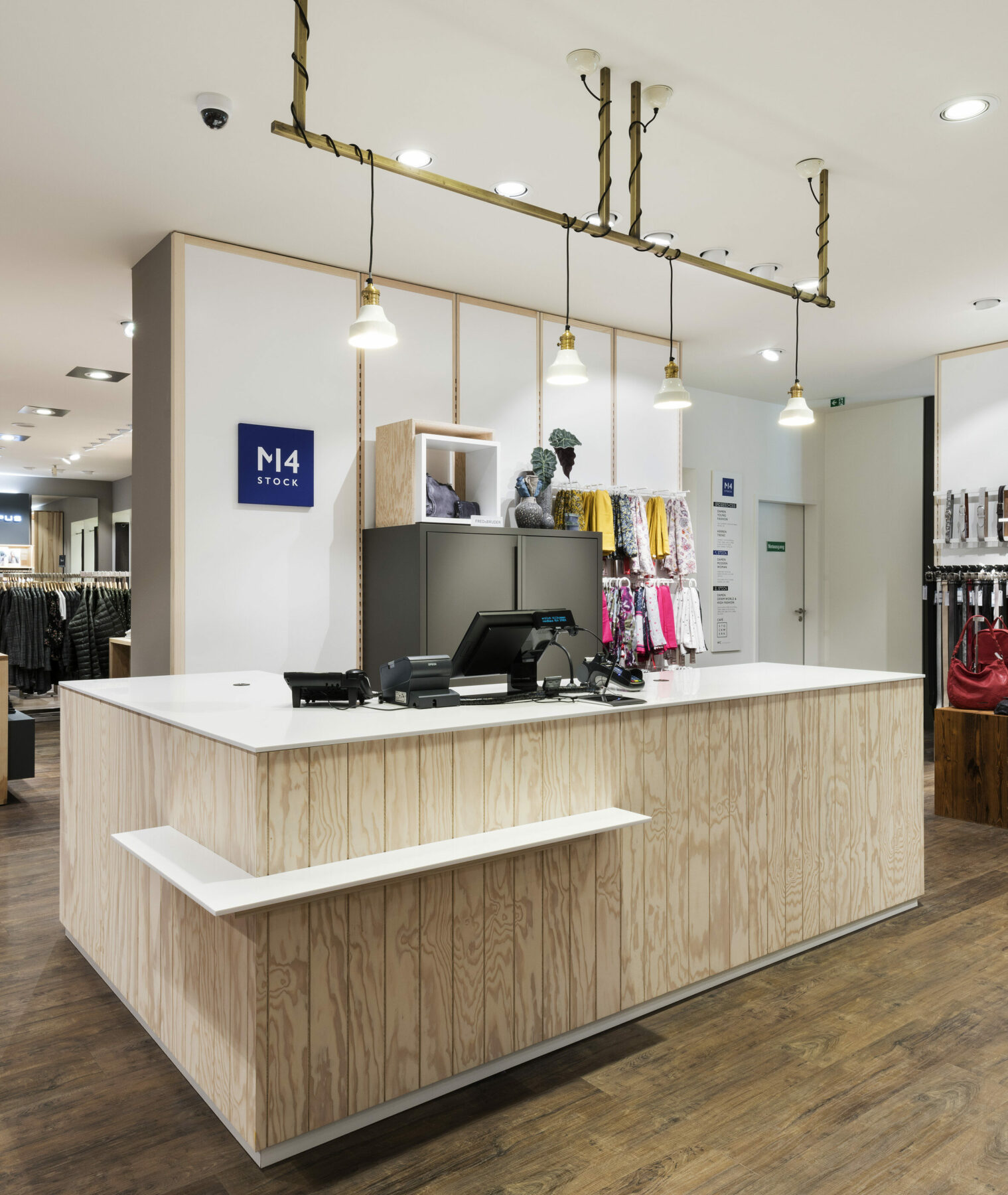
New level: Trendhouse M14 in the pedestrian zone of Melle, part of the Stock fashion company which was founded in 1859, has added a whole new 365-square-metre floor. What’s more, the refurbishment of the building, which now has a floor space of 1500 square metres, only took three and a half months. The attic was converted into an unusual industrial-style loft with a separate café floor with 25 seats; here visitors can enjoy beautiful views of the city over a delicious coffee and a tasty treat.
The ground floor accommodates the young fashion area and was designed with a young target group in mind. The cool style can be summarised as strong colours, pink grids, large faces on the wallpaper and fabric-covered elements. A lounge, drinks and free WiFi complete the casual design approach.
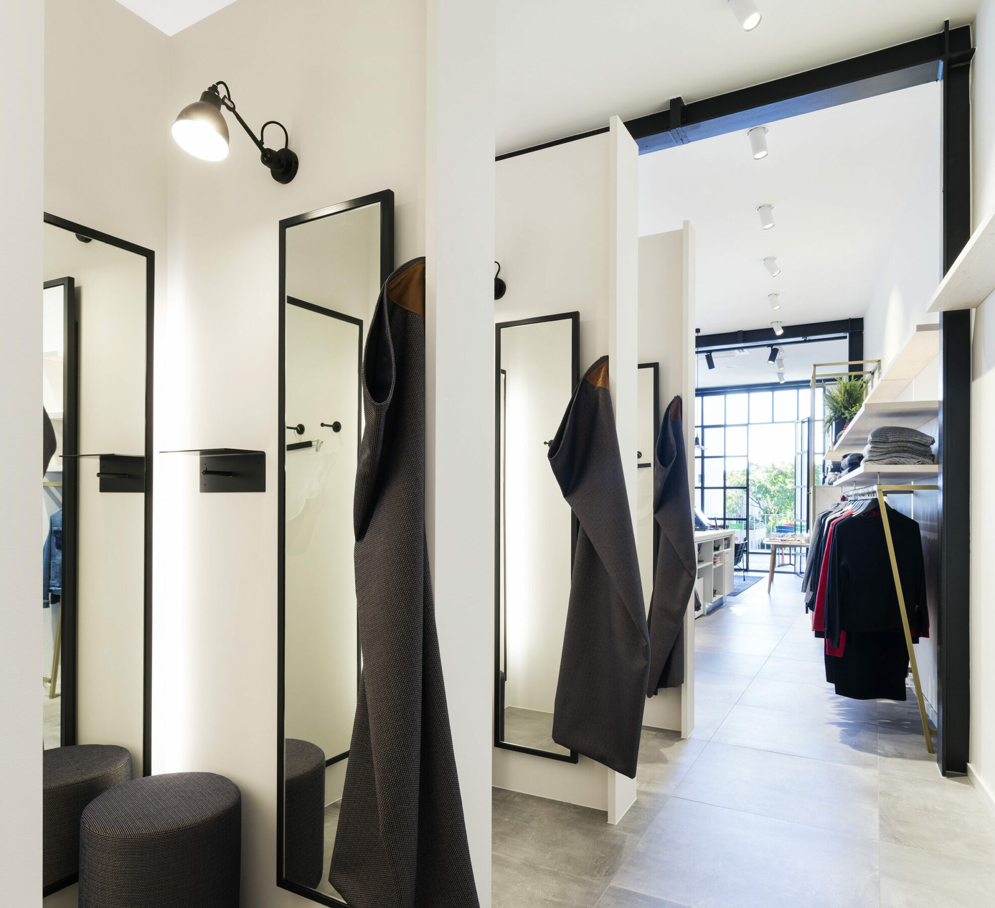
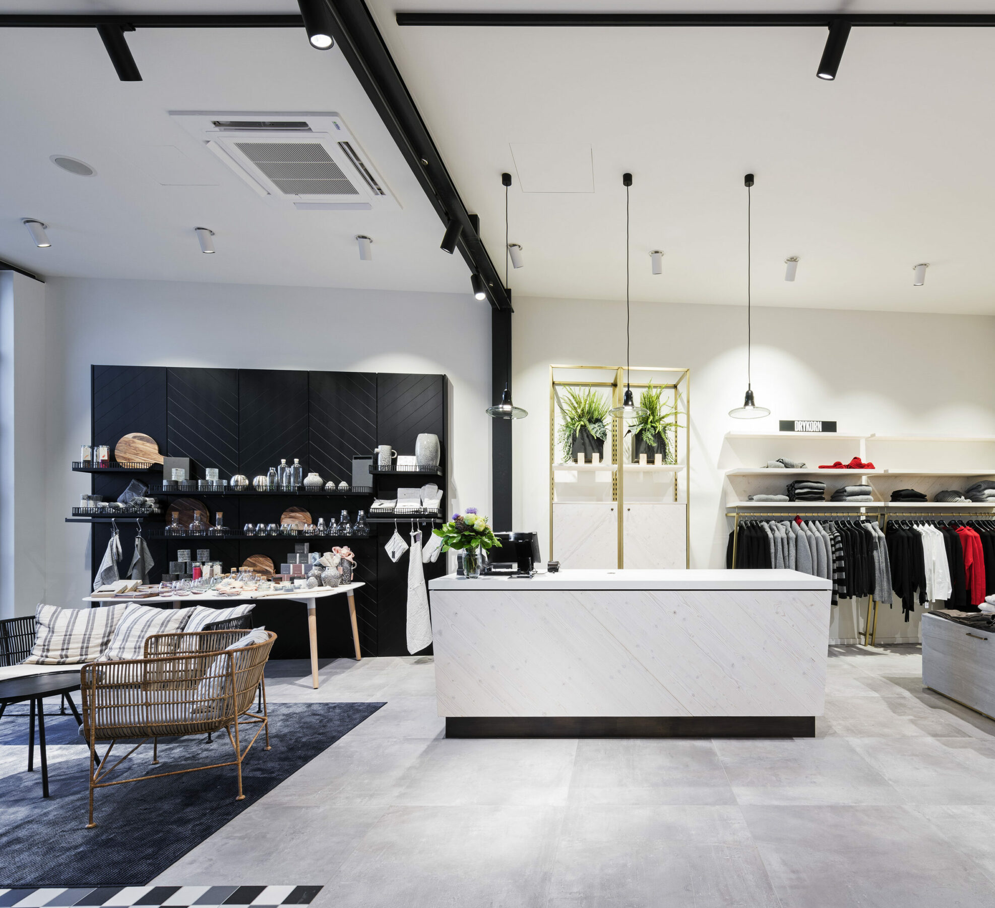
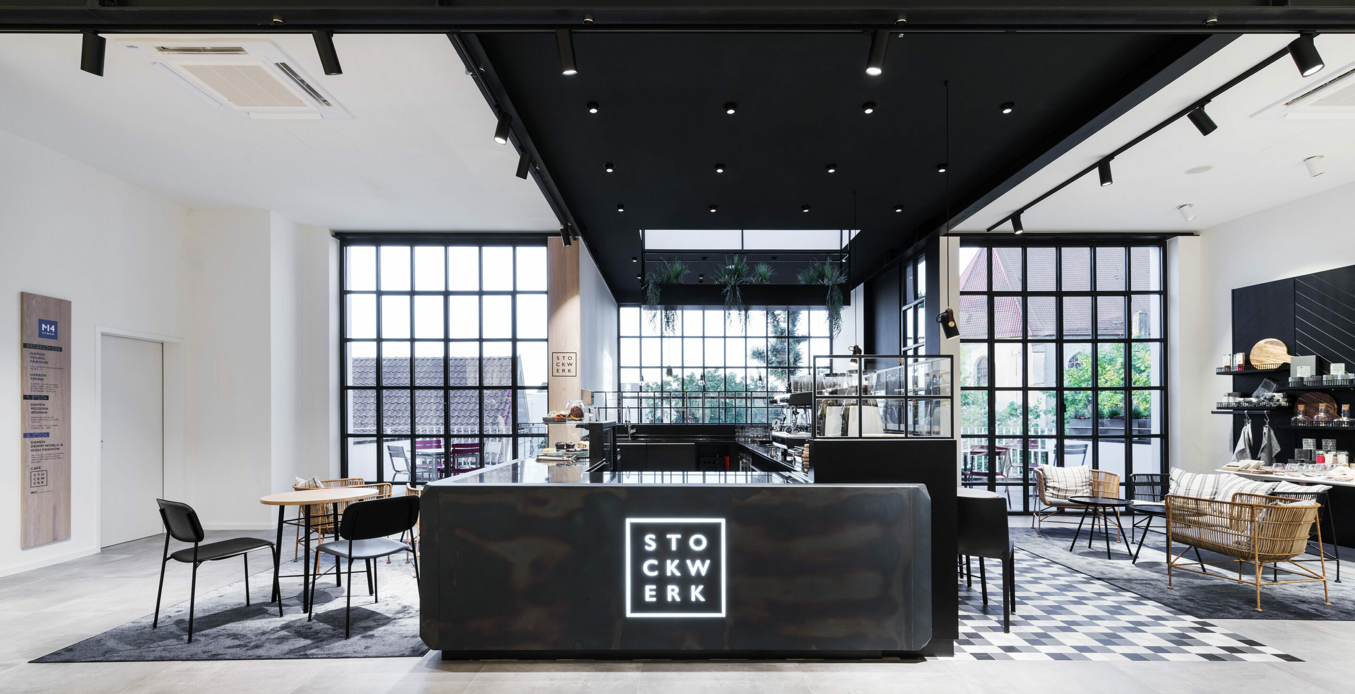
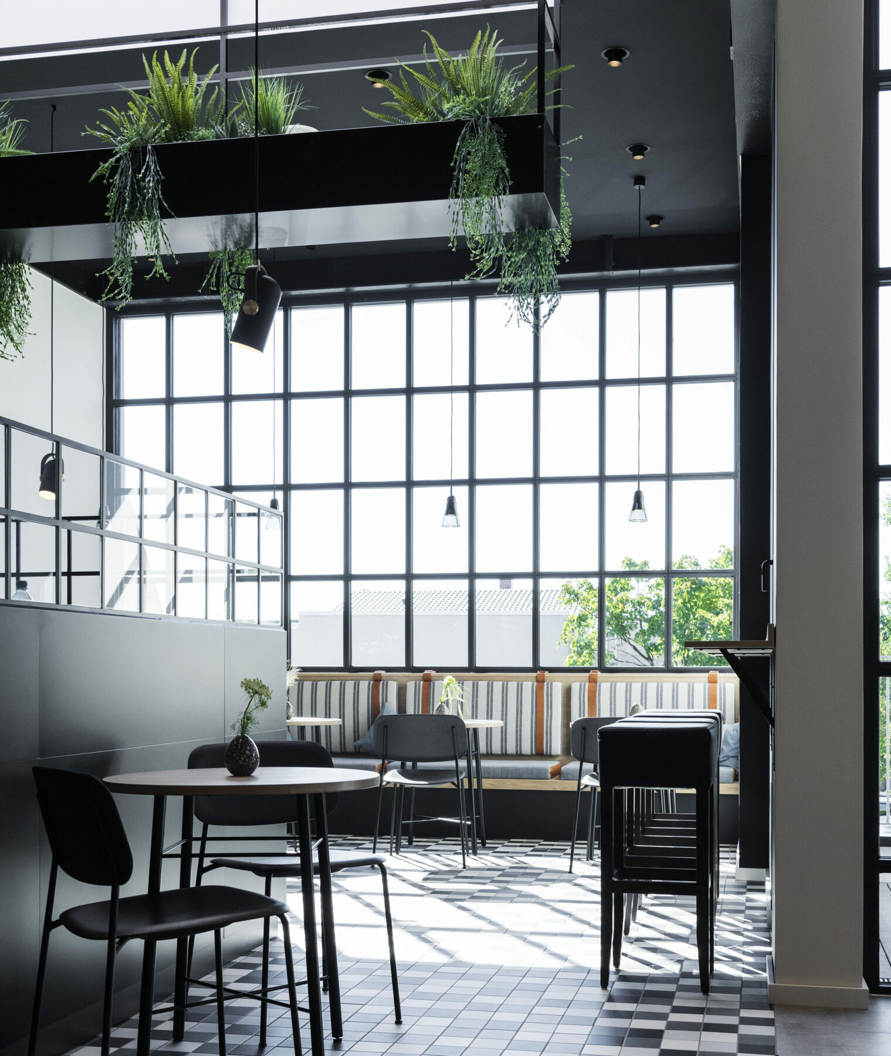
The ground floor also offers the latest fashion trends for men. A mixture of intricate shelf elements with solid-looking back panels, simple angular cubes and tables, old furniture and vintage decorative items such as a jukebox, cinema seats and a workbench, create a confident masculine ambience. The cash desk made of old drawer fronts painted white lends a playful accent to the masculine setting.
The ladies’ area on the first floor was given a more unified appearance and is now less busy looking. The number of shop-in-shops was reduced and the individual brands were merged to create a modern mainstream world. The Opus, Someday and Marc O’Polo brands were combined on the mezzanine level to create a „modern confident area.
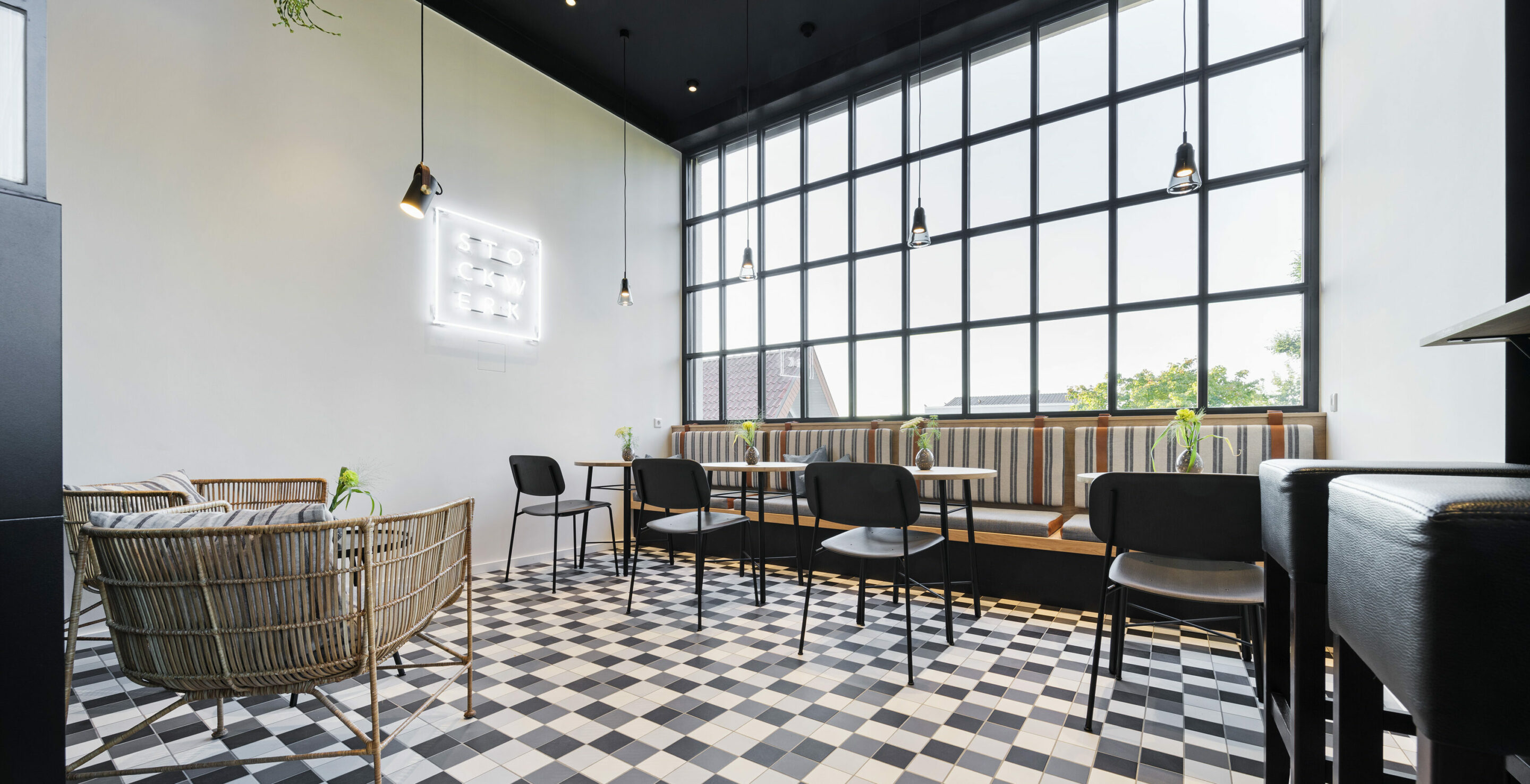
The new Stockwerk café stretches along the large window front and overlooks the city. The striking counter made of annealed steel and lasered illuminated logo immediately catches the eye. The combination of glass elements, a granite worktop, mosaic tiles, various fabrics and whitewashed oak walls create a cosy overall ambience that invites visitors to the M14 to linger. The café was designed as a complete full-service package including the coffee machine with accessories, electrical appliances, seating furniture, lifestyle accessories and selected food and drink. Seasonal delicacies prepared on-site complete the offer.
