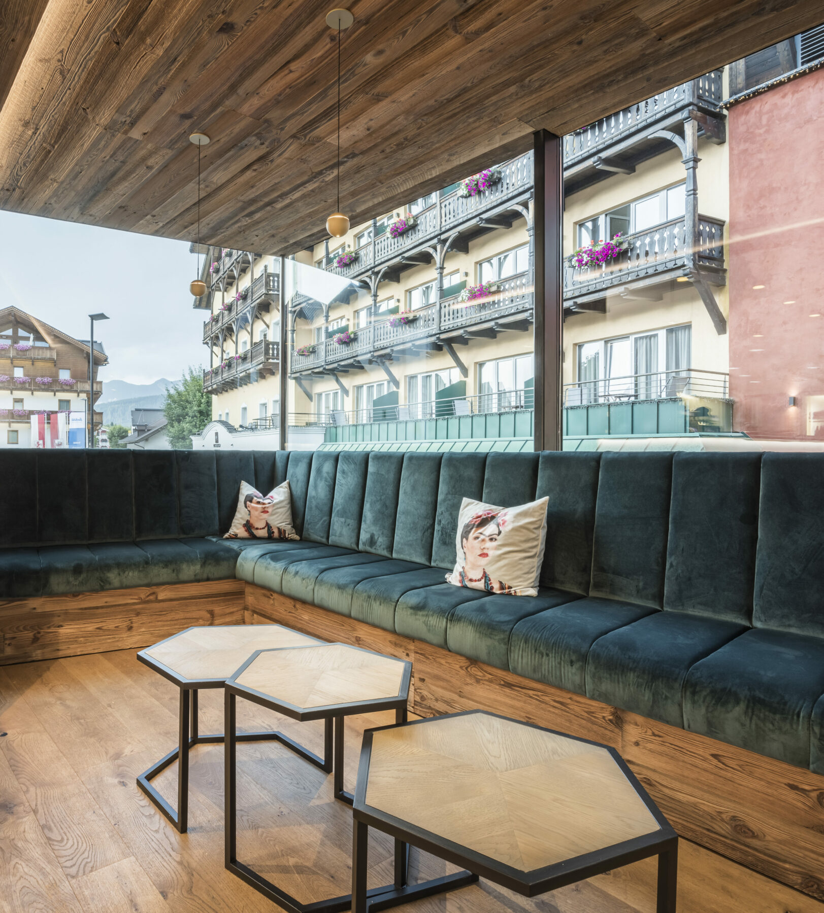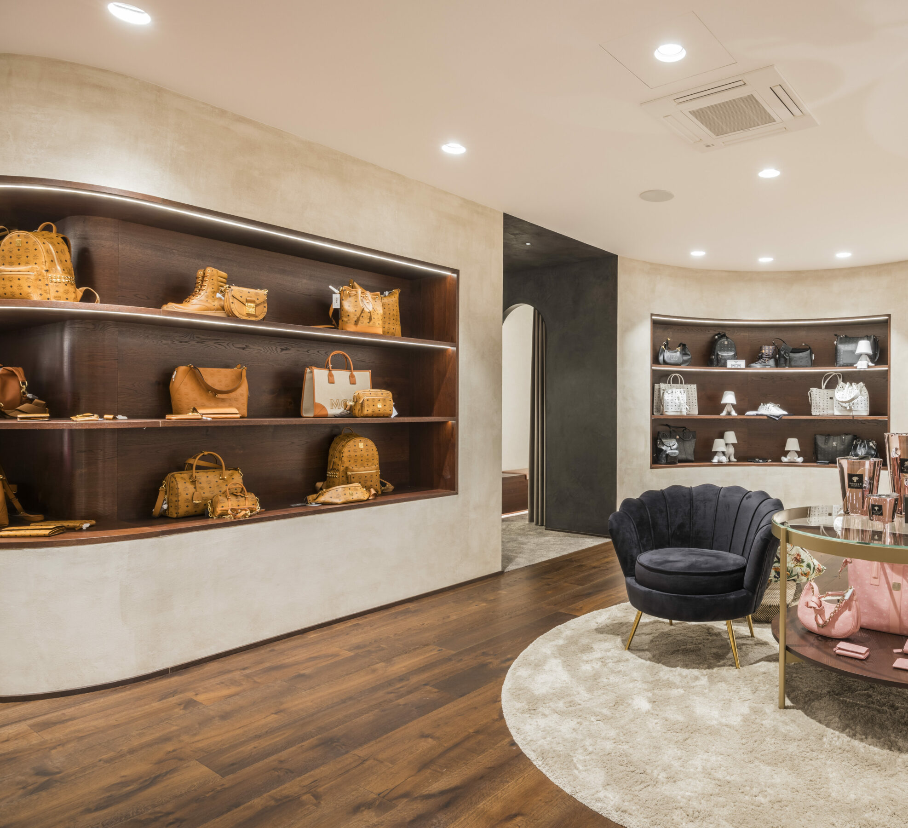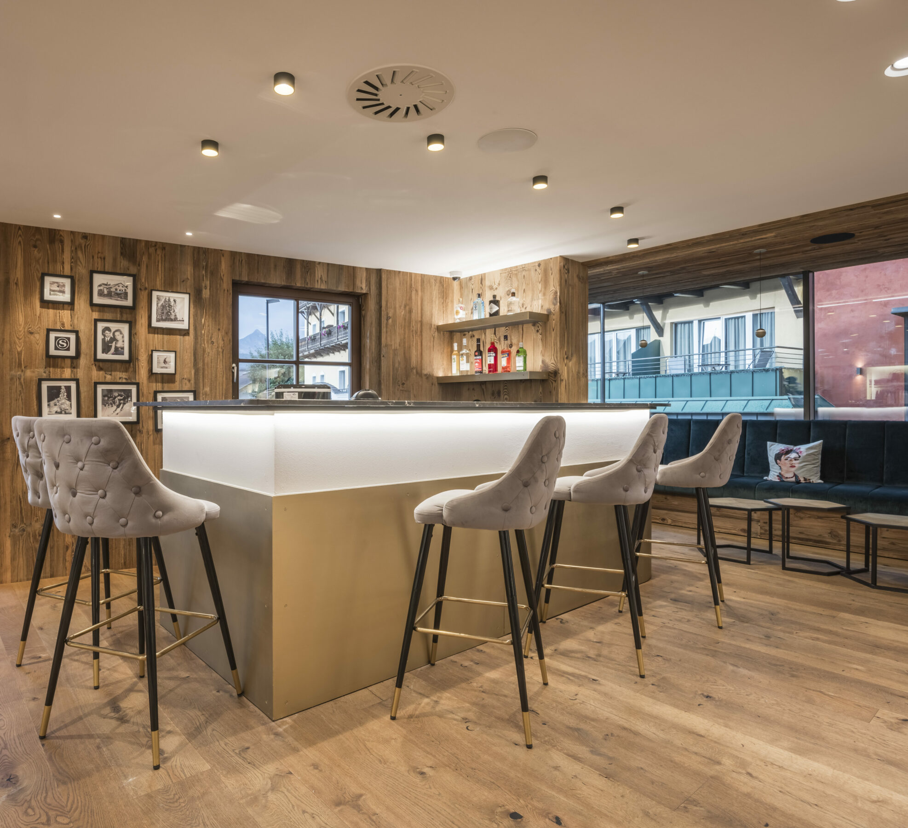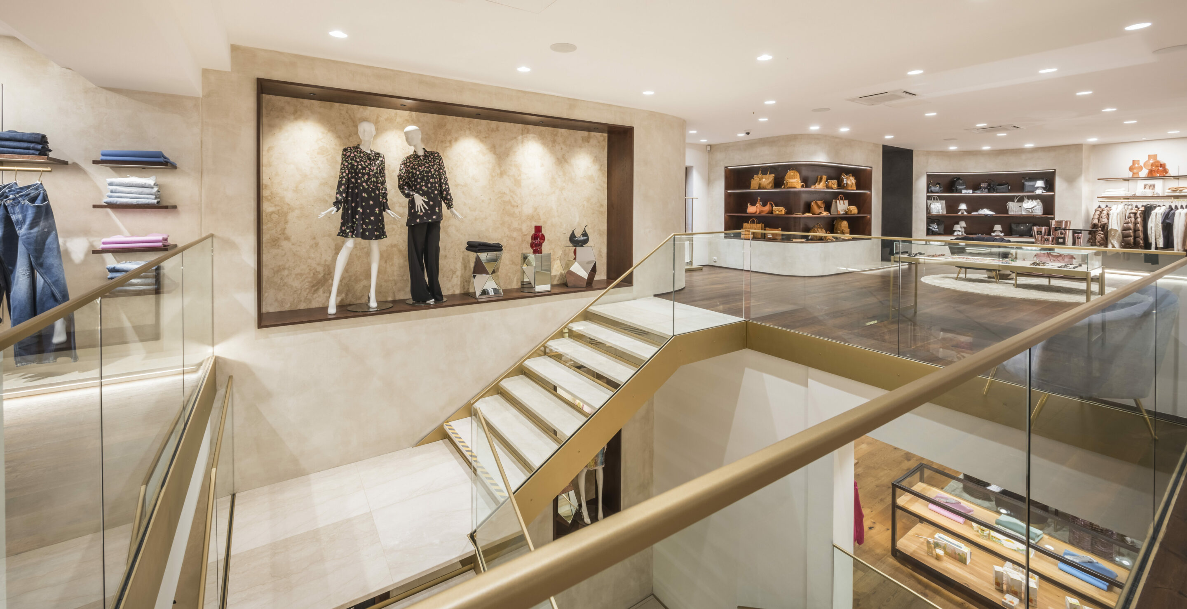
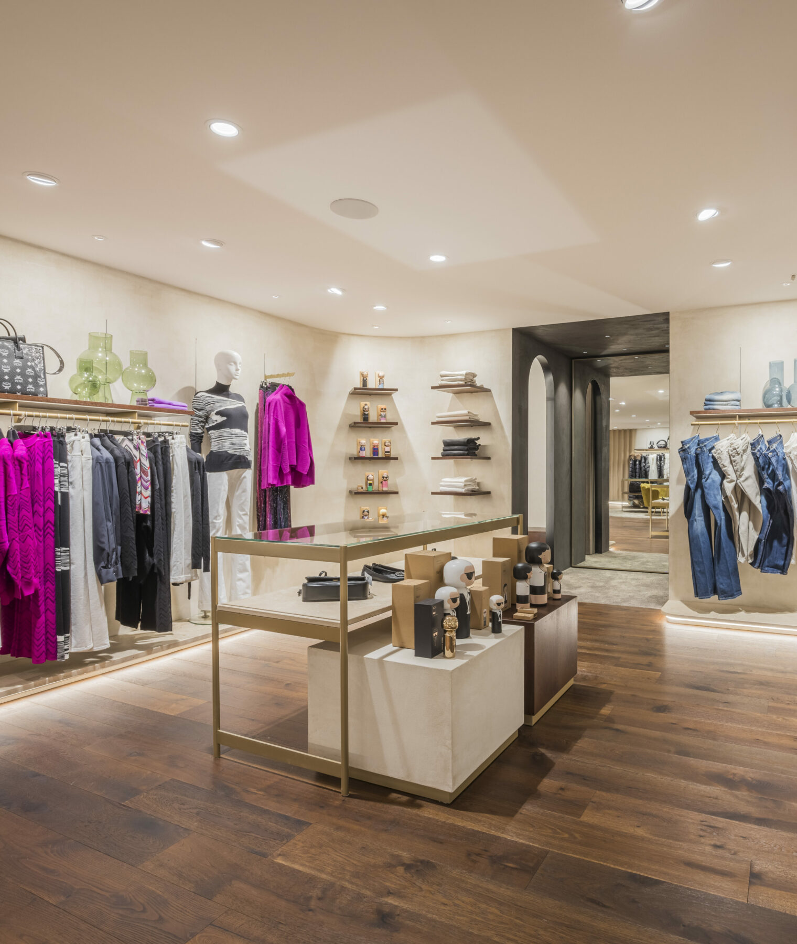
The headquarters of the luxury fashion house Sailer is nestled in an idyllic valley in the middle of the Tyrolean Alps. It was already clear at the preliminary meeting. We need a unique concept that works. Unique in form and color. It should be classy, but still harmonize with the alpine region. Modern, but not urban. And of course with high-quality materials. These were the requirements.
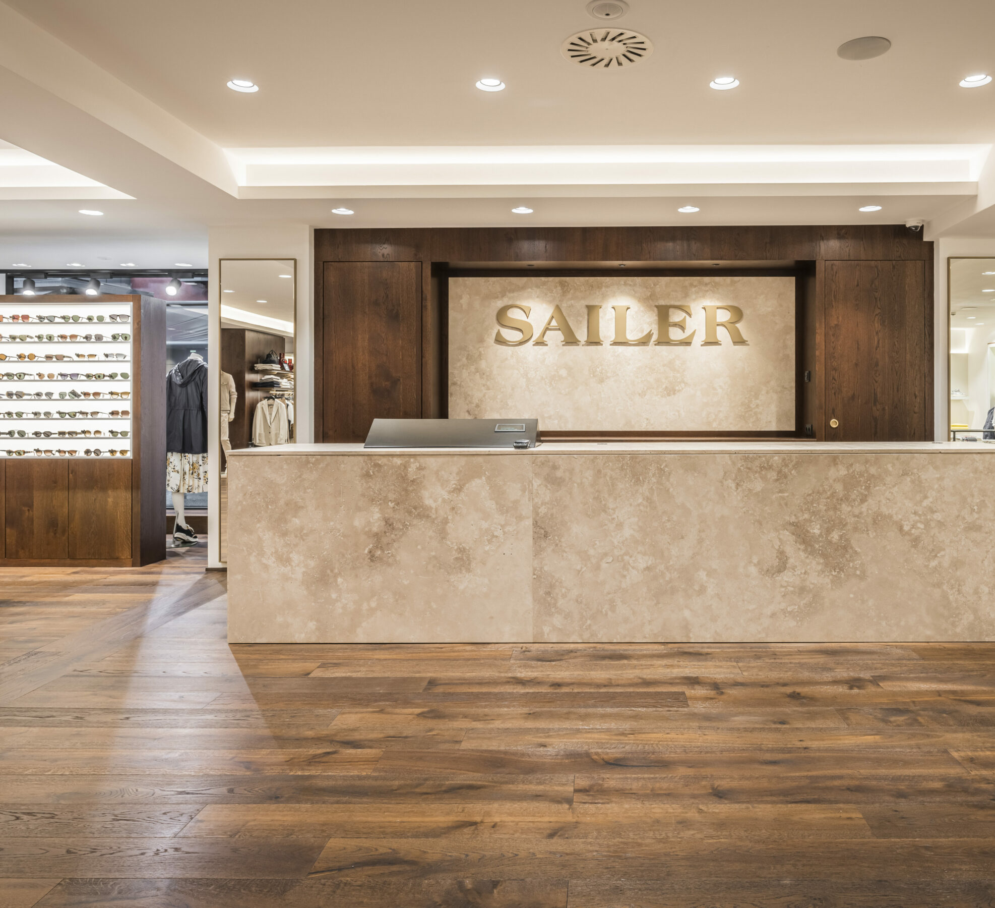
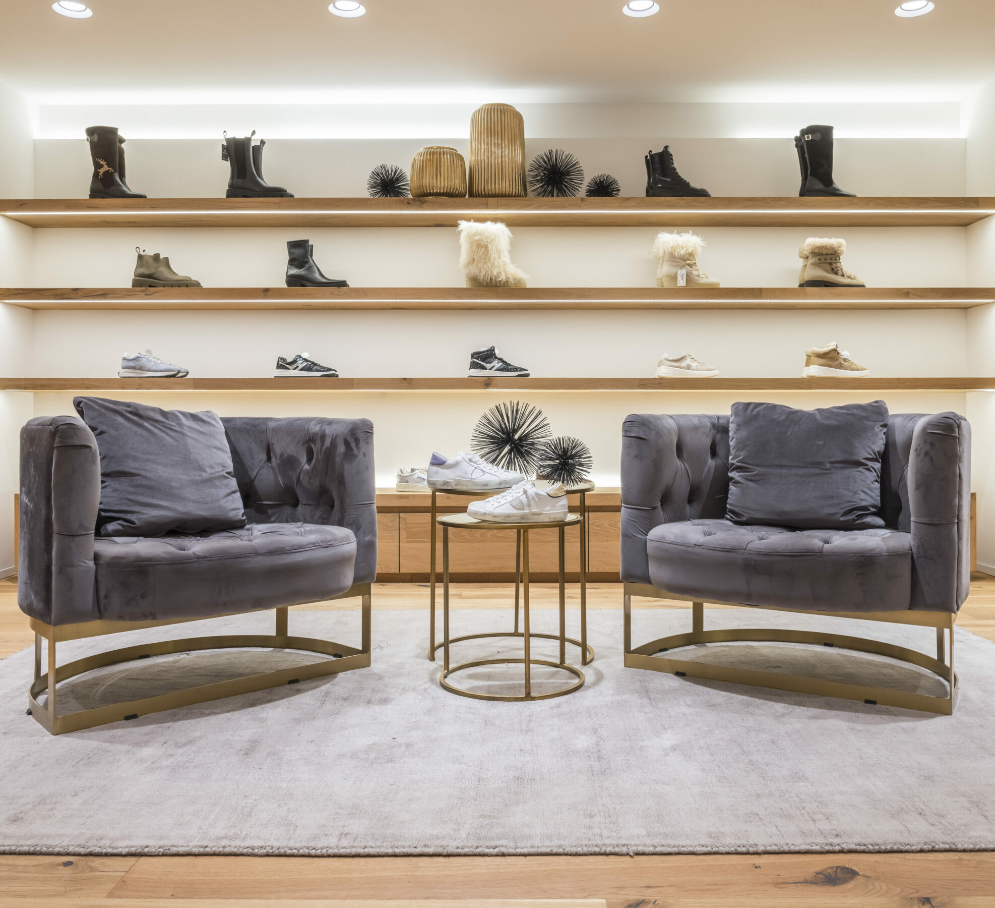
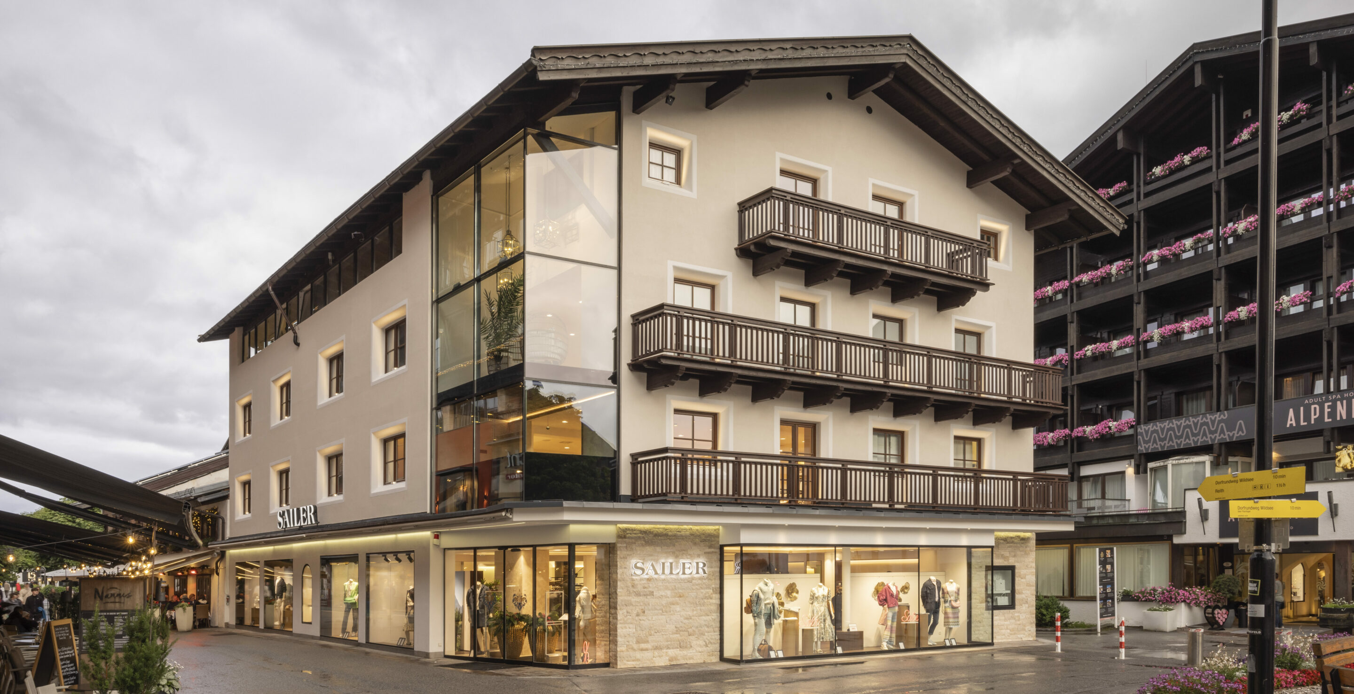
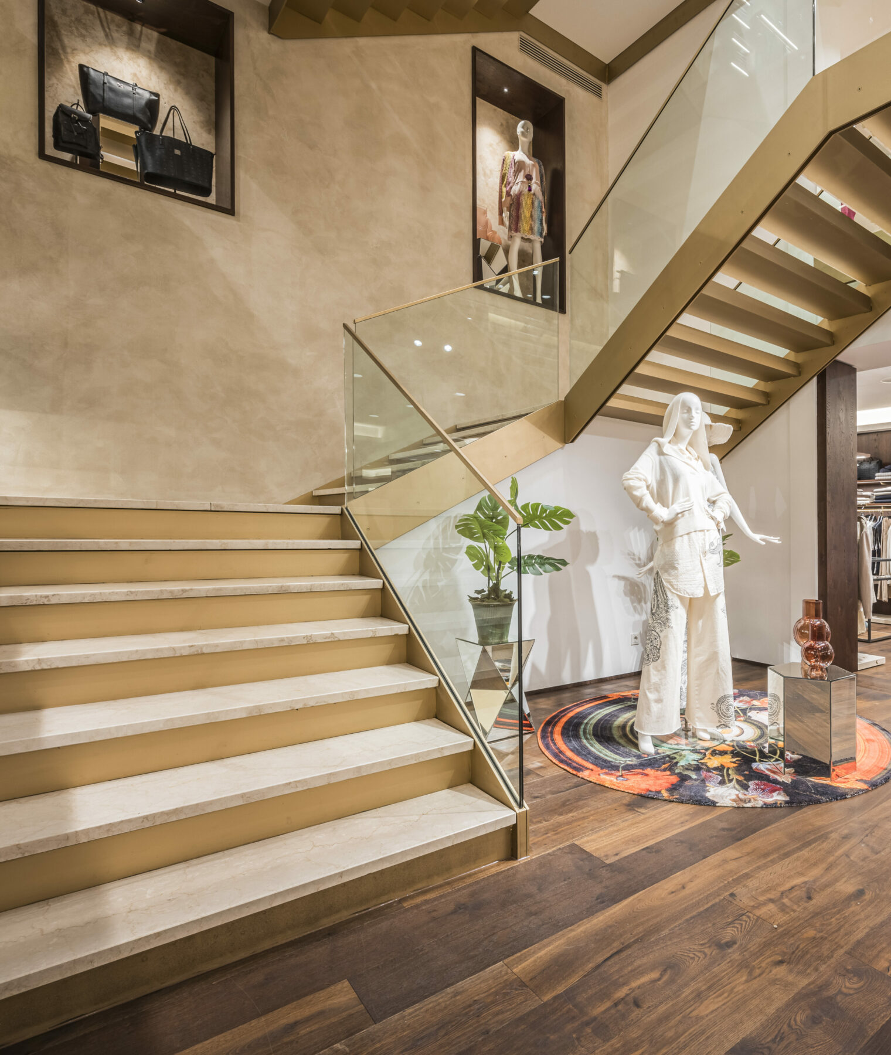
Thanks to an elaborate renovation and an interior design that showcases the style of Modehaus Sailer, it has now been possible to implement a concept that combines rustic down-to-earthness and luxurious elegance. A third floor has been added to the fashion house. The challenge: the apartment above on the third floor was to become retail space. The result was a ceiling breakthrough and the installation of a staircase. Even the low ceiling height of the former apartment was not an obstacle that could not be overcome with creative thinking: By cleverly adjusting the steel beams, a ceiling height of around 30 centimeters was gained. As inside so outside. The façade was also renovated for a coherent appearance – including shop windows, balconies and a new coat of paint. The entire building now looks friendly and inviting.
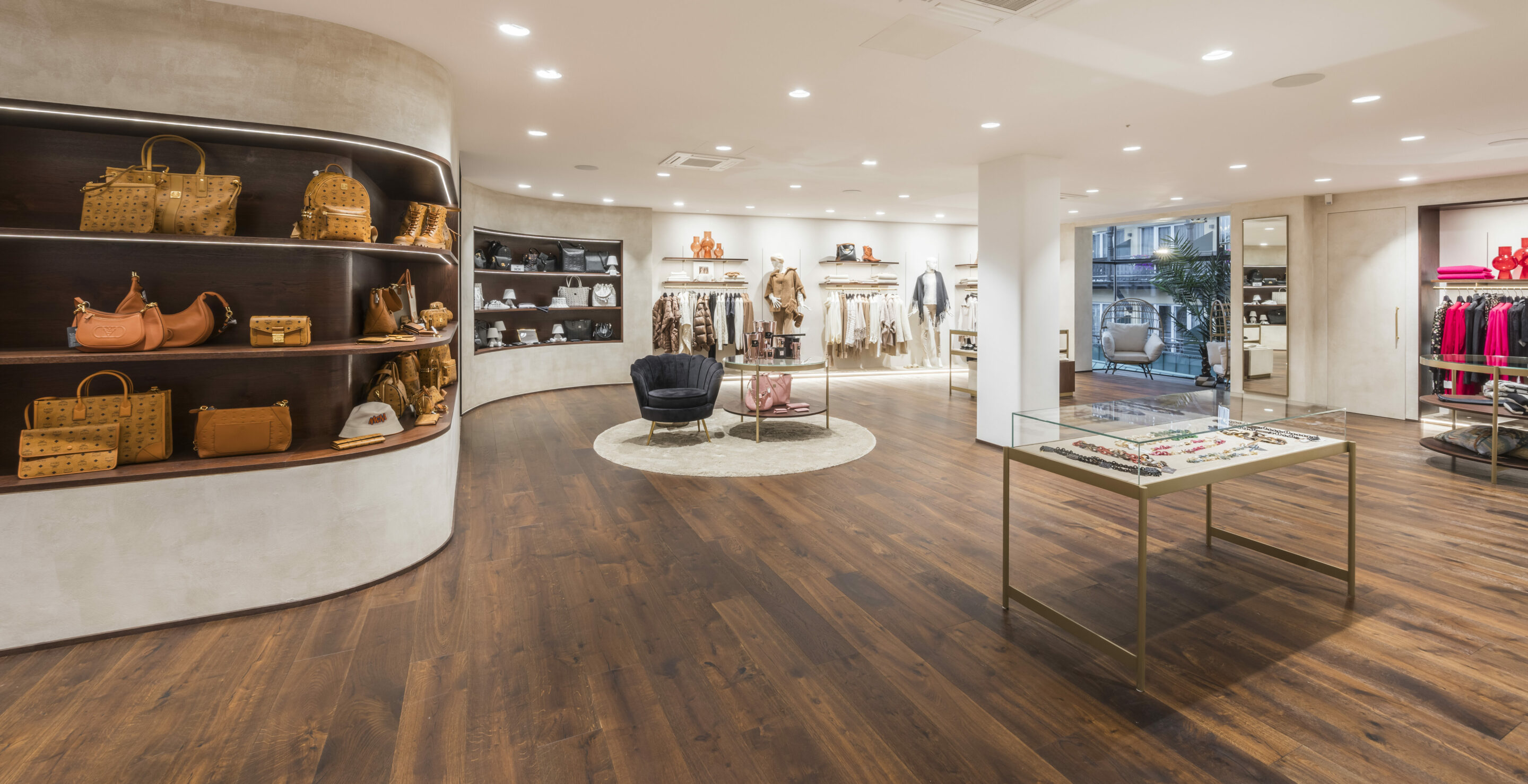
The new look at Modehaus Sailer: Alpine chic with a touch of metropolitan. Visibly high-quality materials were used. Elegant elements such as the pedestals made of Italian travertine stone and upholstery covers as well as curtains made of fine velvet fabric tell of the glamor of the big world. The custom-made oak furniture is stained in a noble cognac brown and underlines the style of the characteristic Alpine chic. As the feeling of luxury thrives on its uniqueness, the metal elements were painted in a shade of gold specially developed for the fashion house: champagne gold – exclusive and unique, just like the Sailer fashion house.
