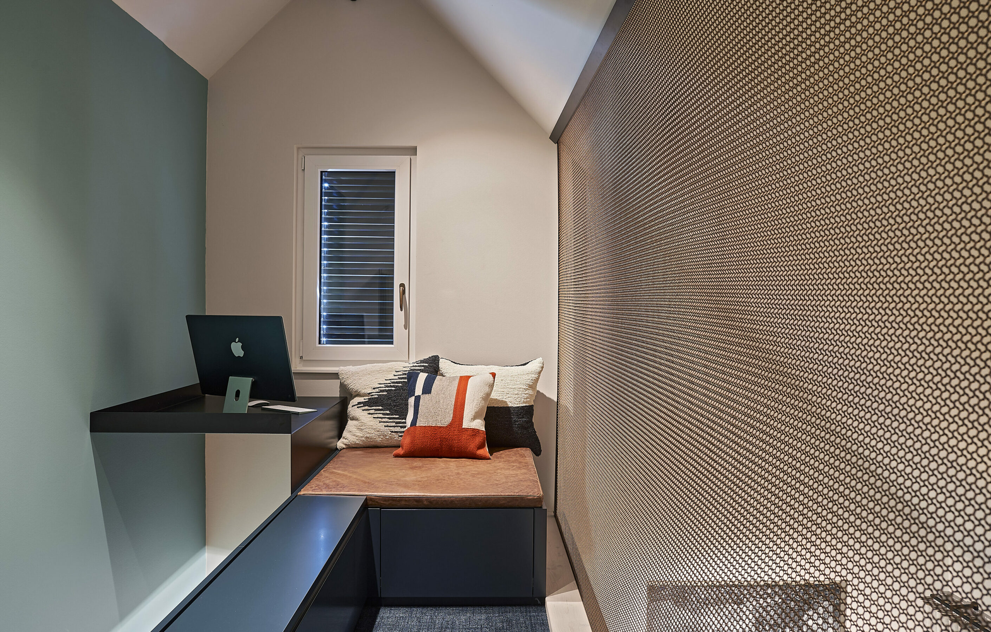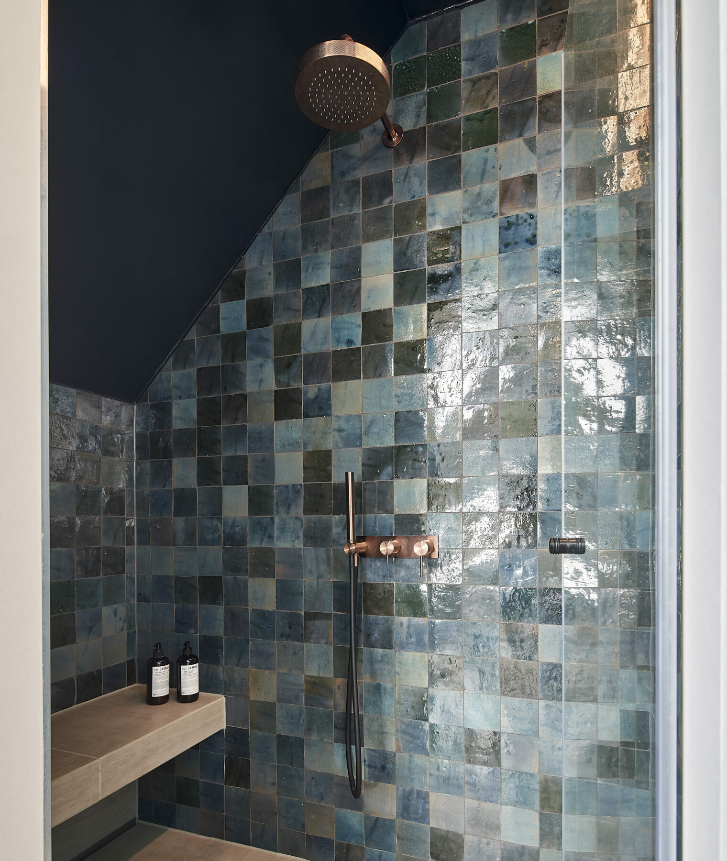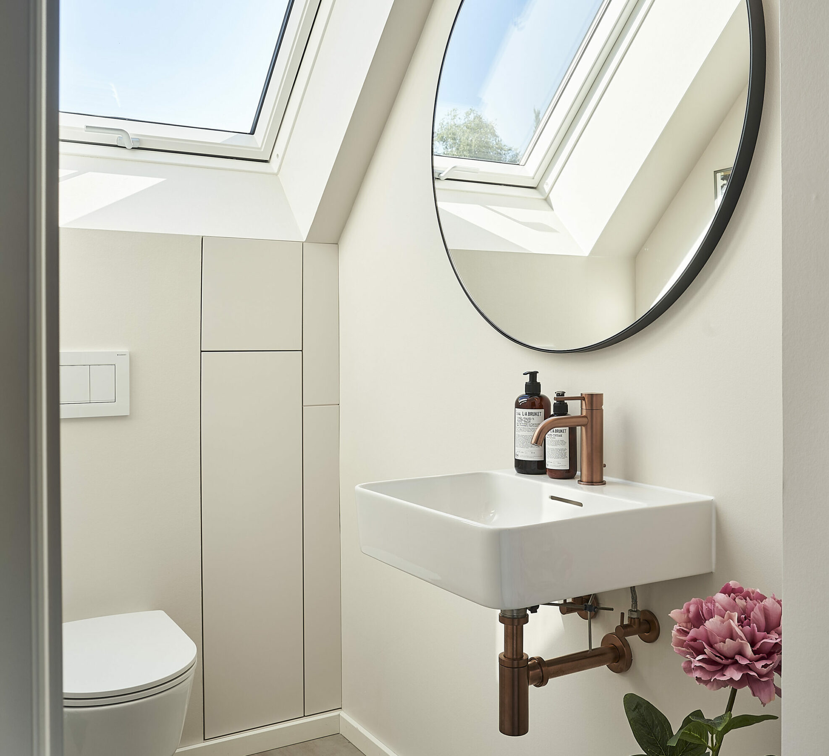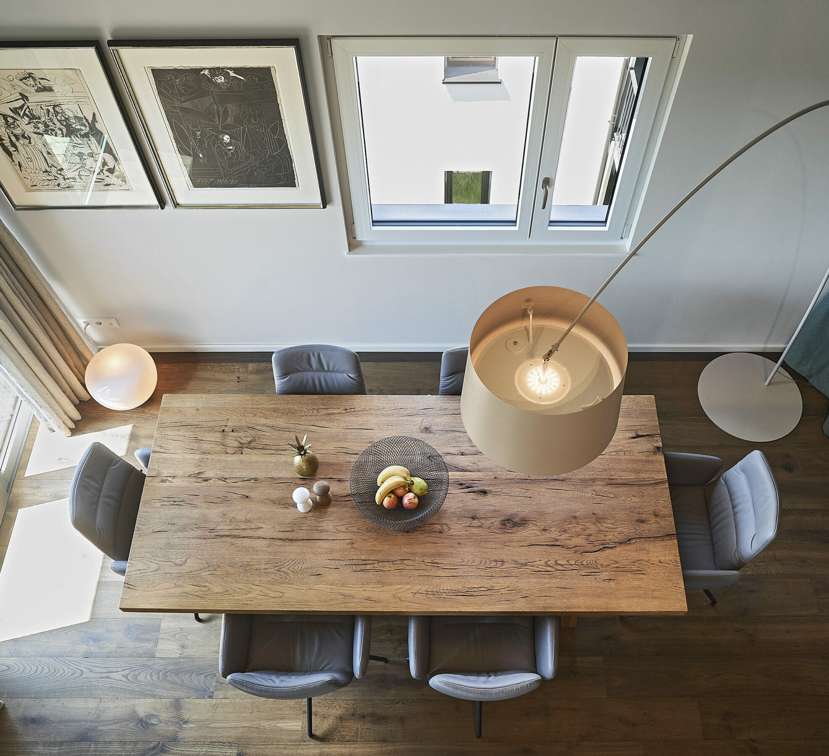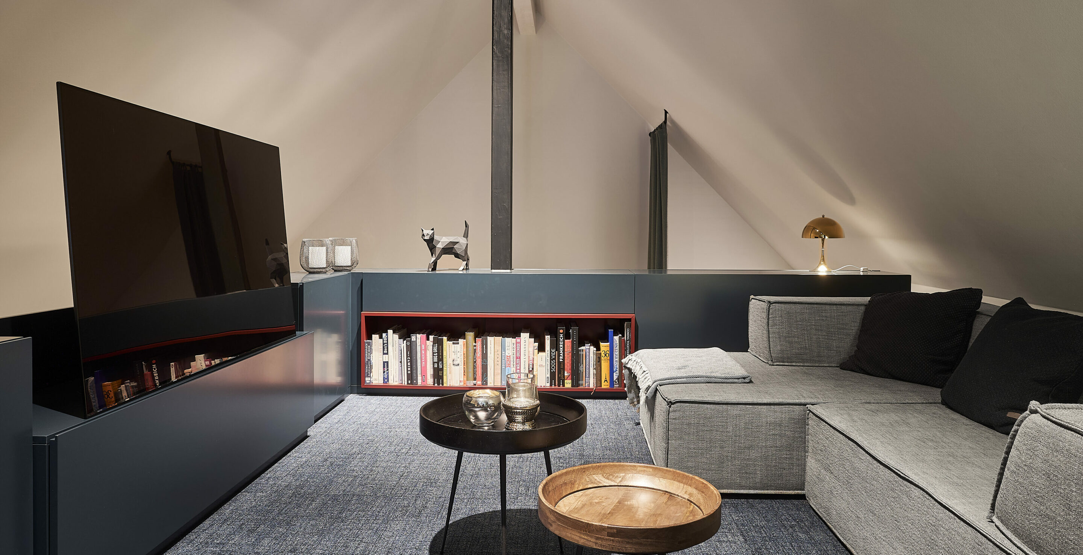
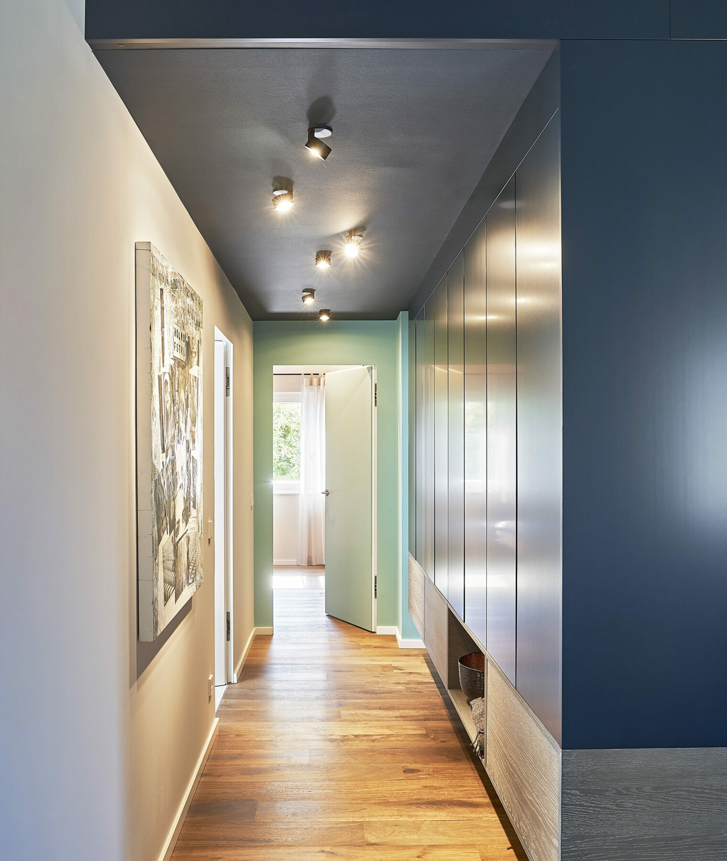
Imagine you find the perfect flat. Everything fits – the size, the location, the view. Only the room layout doesn’t match what you want. Do you pass up the opportunity? Not so the residents of this penthouse. With short notice, they call in us as architects and in no time at all we sketch out the loft tailored to them. In consultation with the developer, walls were omitted, the staircase turned and the materials changed.
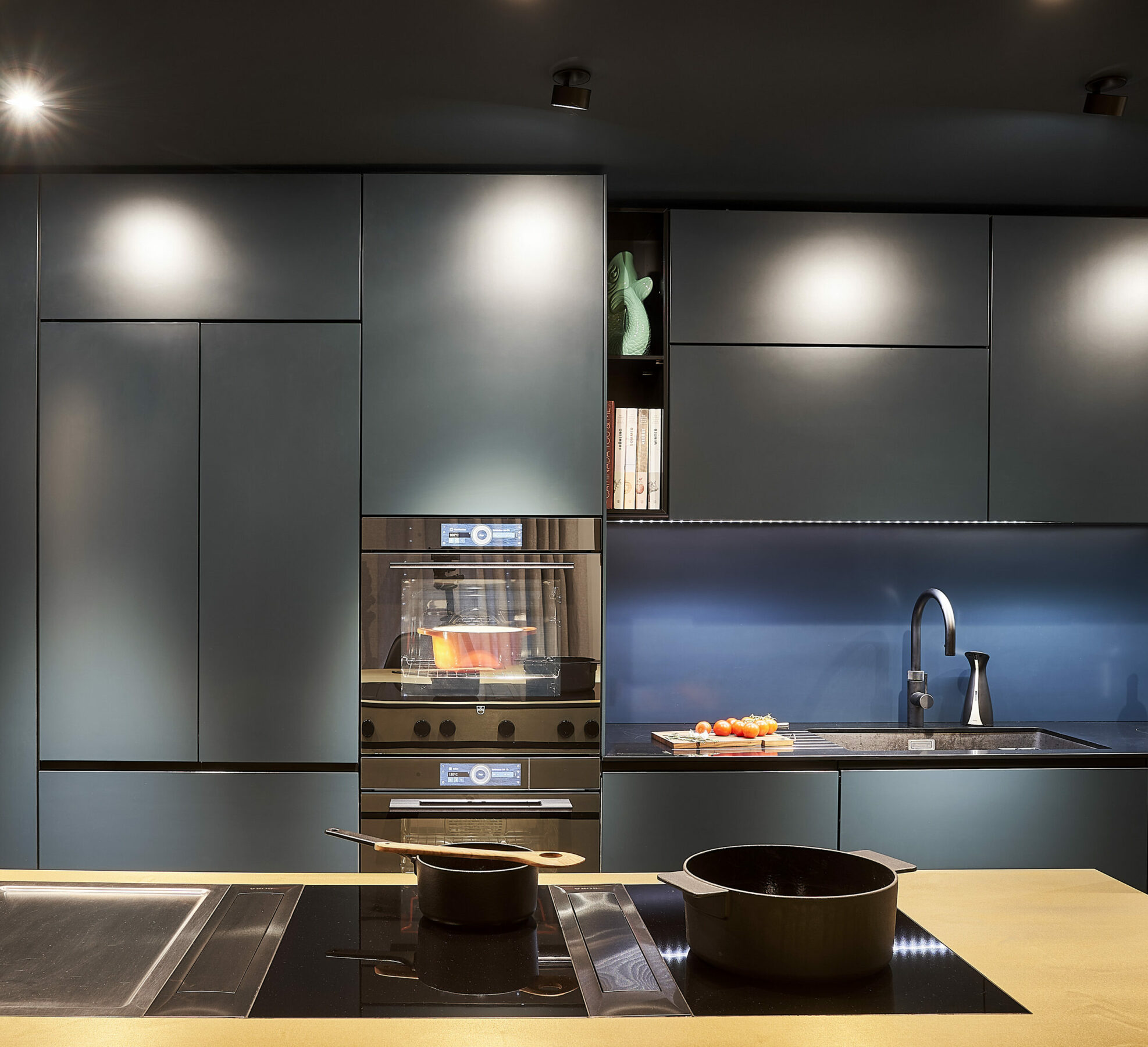
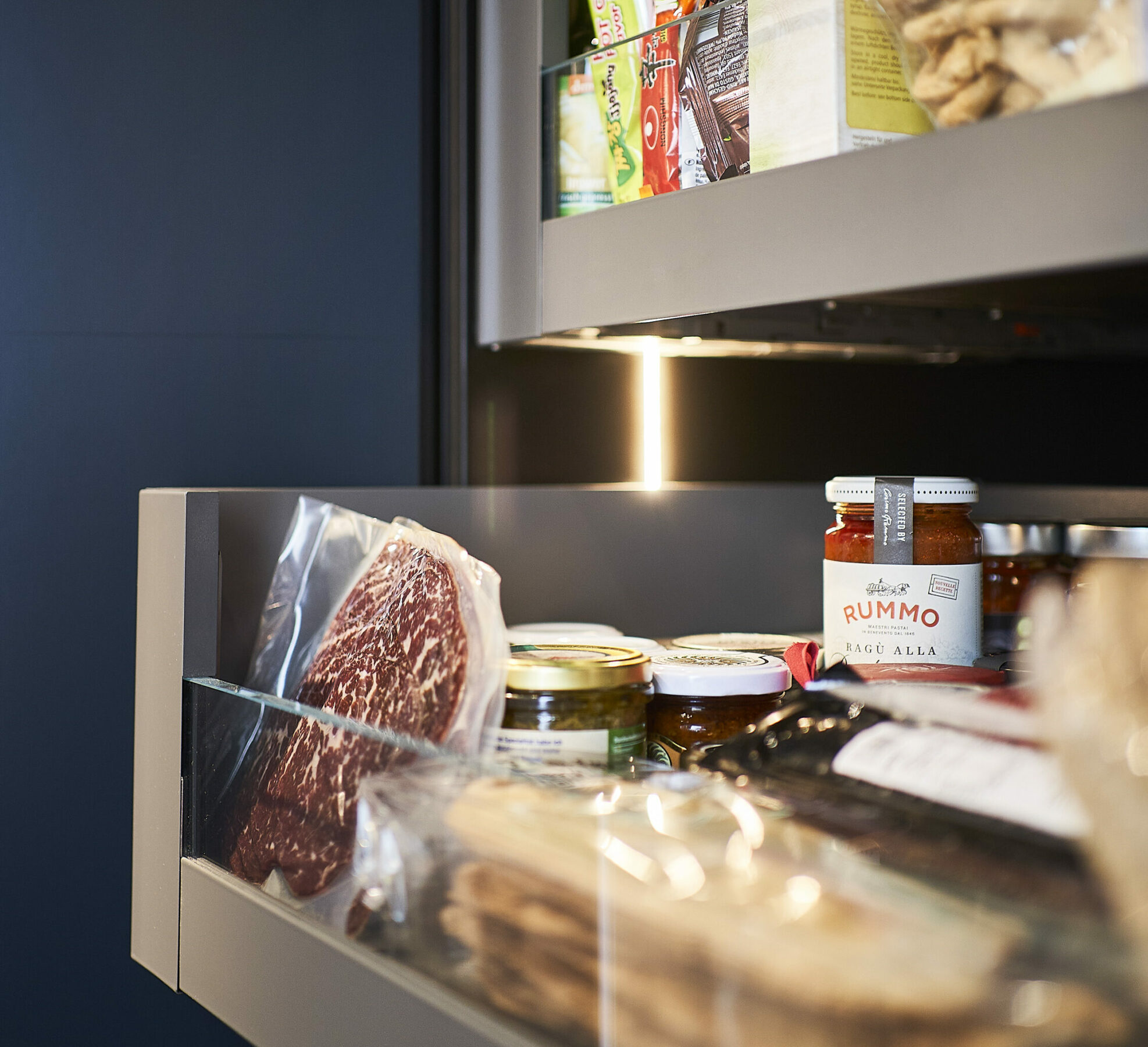
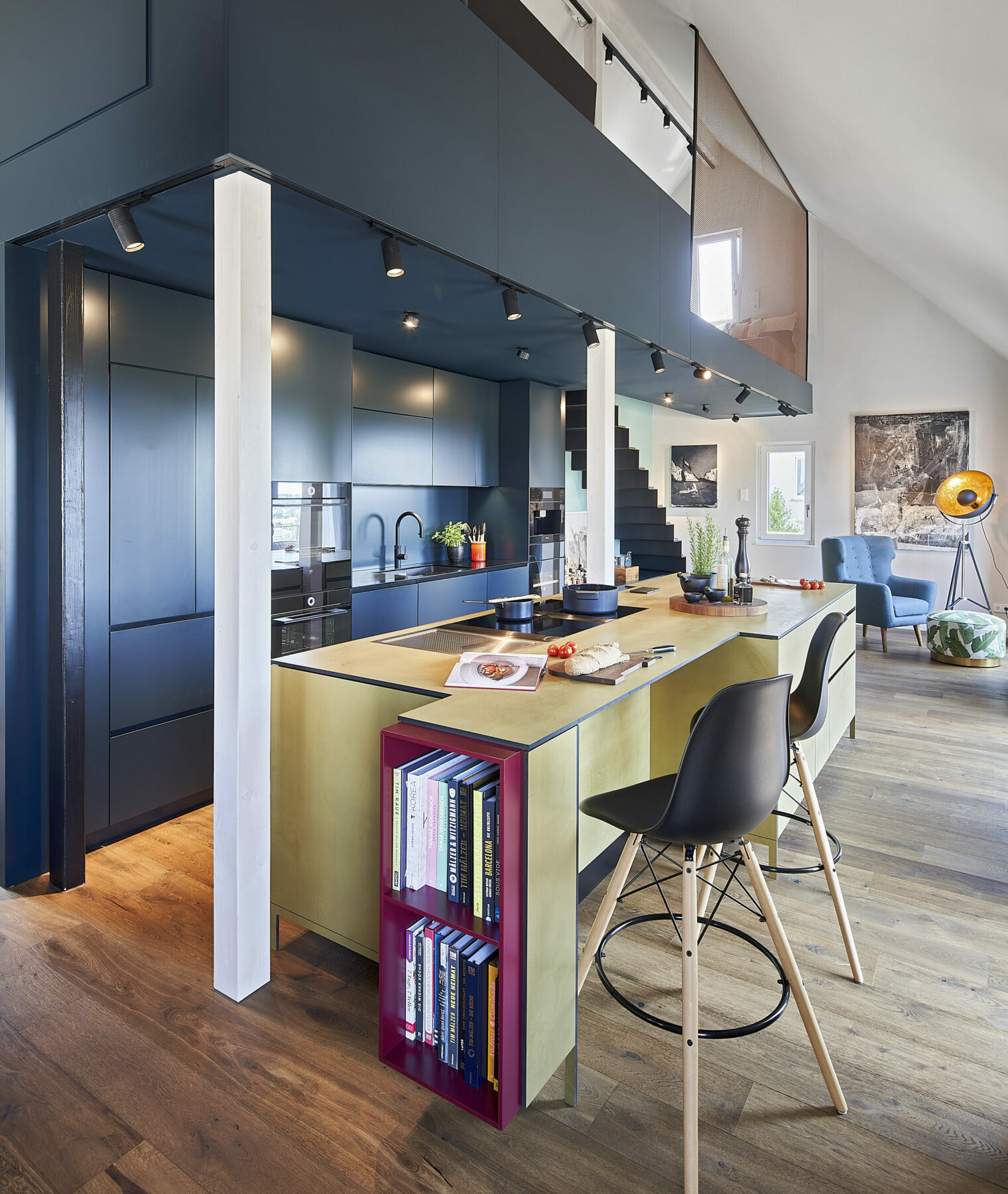
The heart of the approximately one hundred square metre flat is the kitchen. Because for the residents, cooking is more than a hobby. It is their passion and deserves an appropriate stage. We placed the cooking island centrally and covered it all around with a brass decor. It folds organically around statically necessary columns that support the gallery above the kitchen unit. The kitchen unit itself is designed in dark blue and forms a calm counterpoint to the cooking island, where people work, eat and live. At the same time, the dark colour and the striking joint pattern create a spacious feeling in the inherently narrow room.
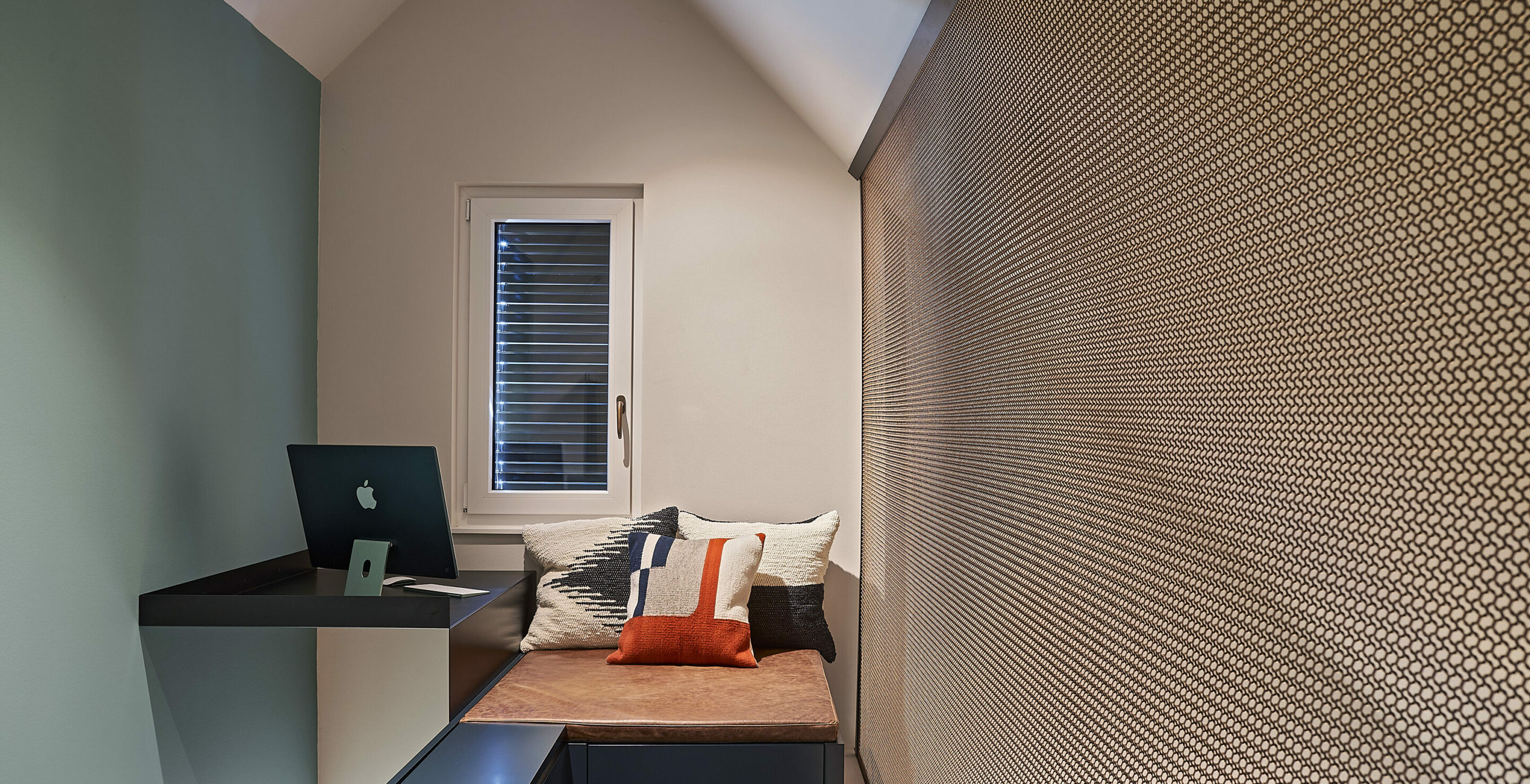
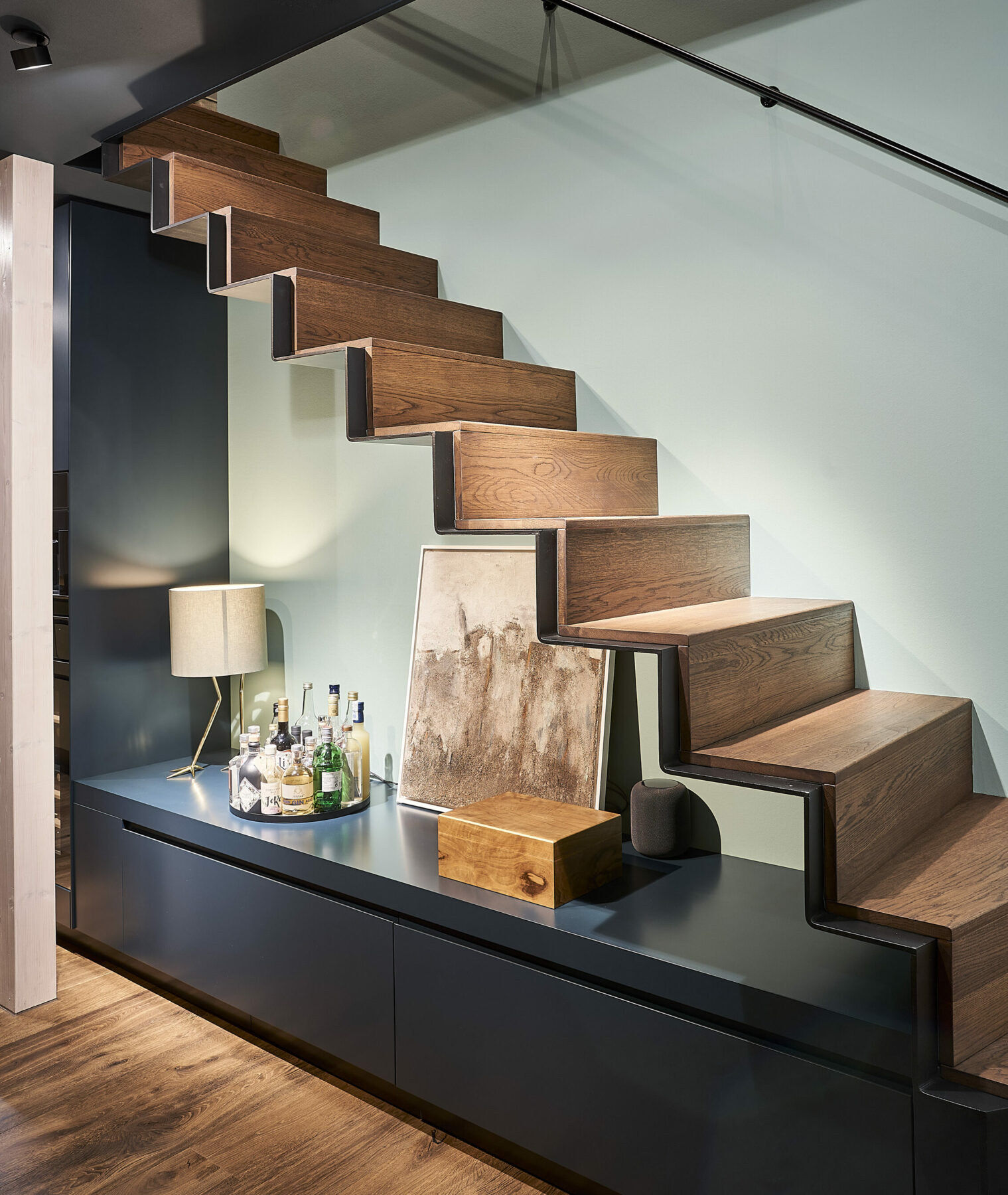
Every centimetre in the penthouse is cleverly planned. The dark blue kitchen unit, for example, is just one element of the central multifunctional block. On the right, it flows into a lowboard, above which the staircase leads to the gallery. The back of the block houses ceiling-high built-in cupboards and borders the hallway towards the living area. Perched on top of the block is the gallery with a small home office and sofa area. This second level is used as a TV and guest room.
Many thoughtful details become apparent as soon as you enter the loft. A ceiling-high curtain subtly separates the entrance area from the adjacent dining area and intuitively guides guests towards the cloakroom, where a barely noticeable folding sliding door leads into the utility room. Straight ahead is the hallway and across it to the bathroom and bedroom.
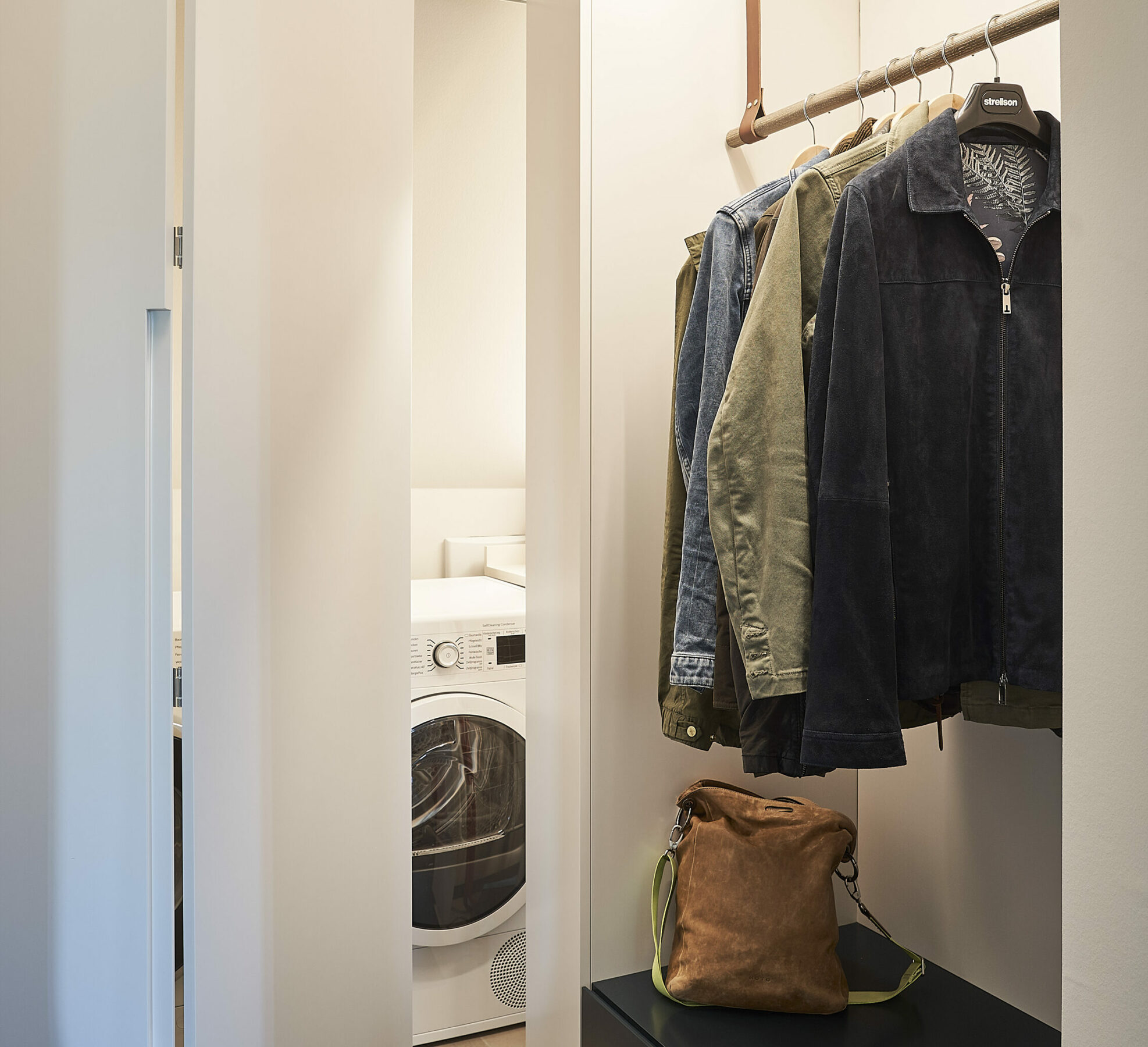
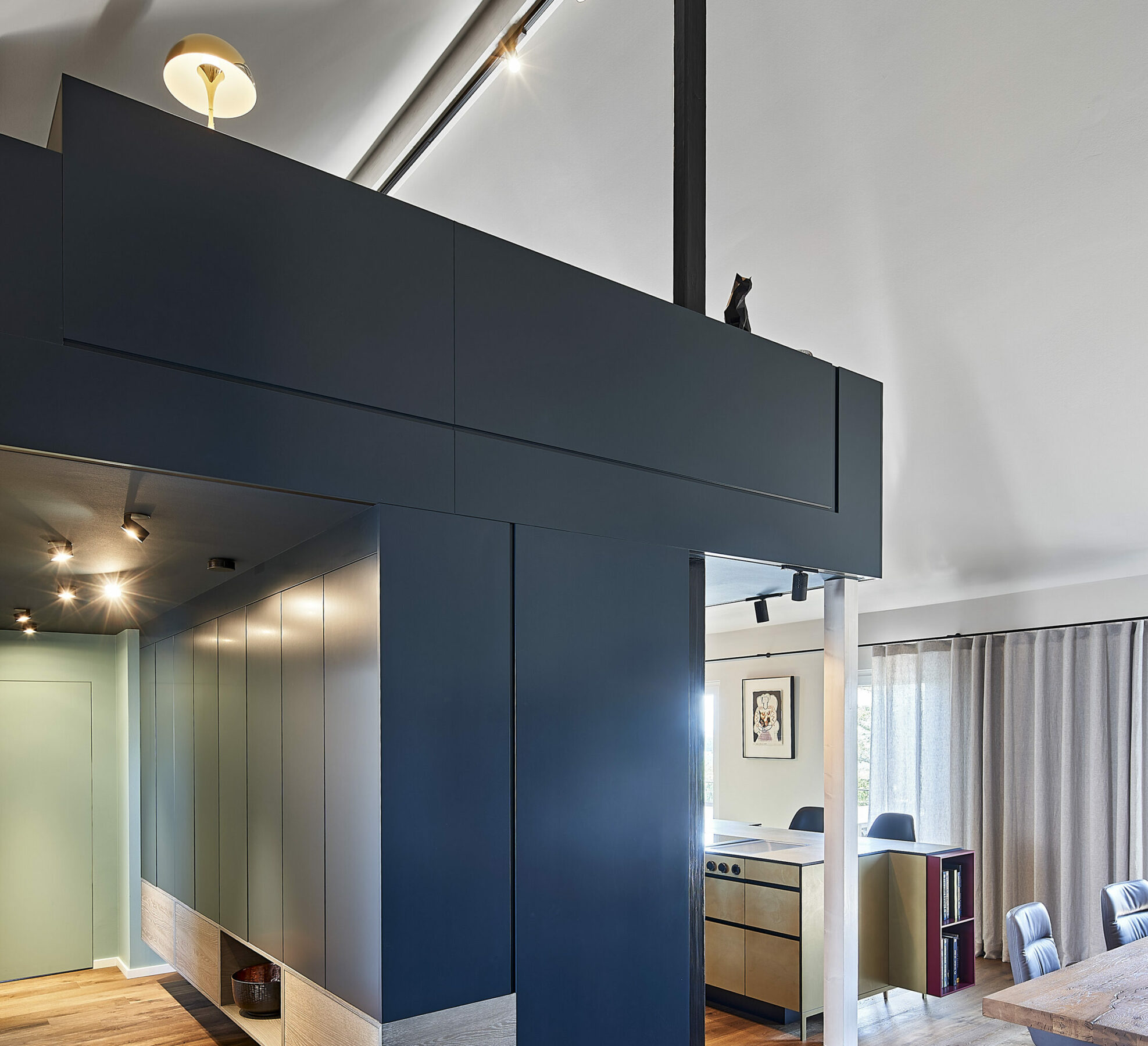
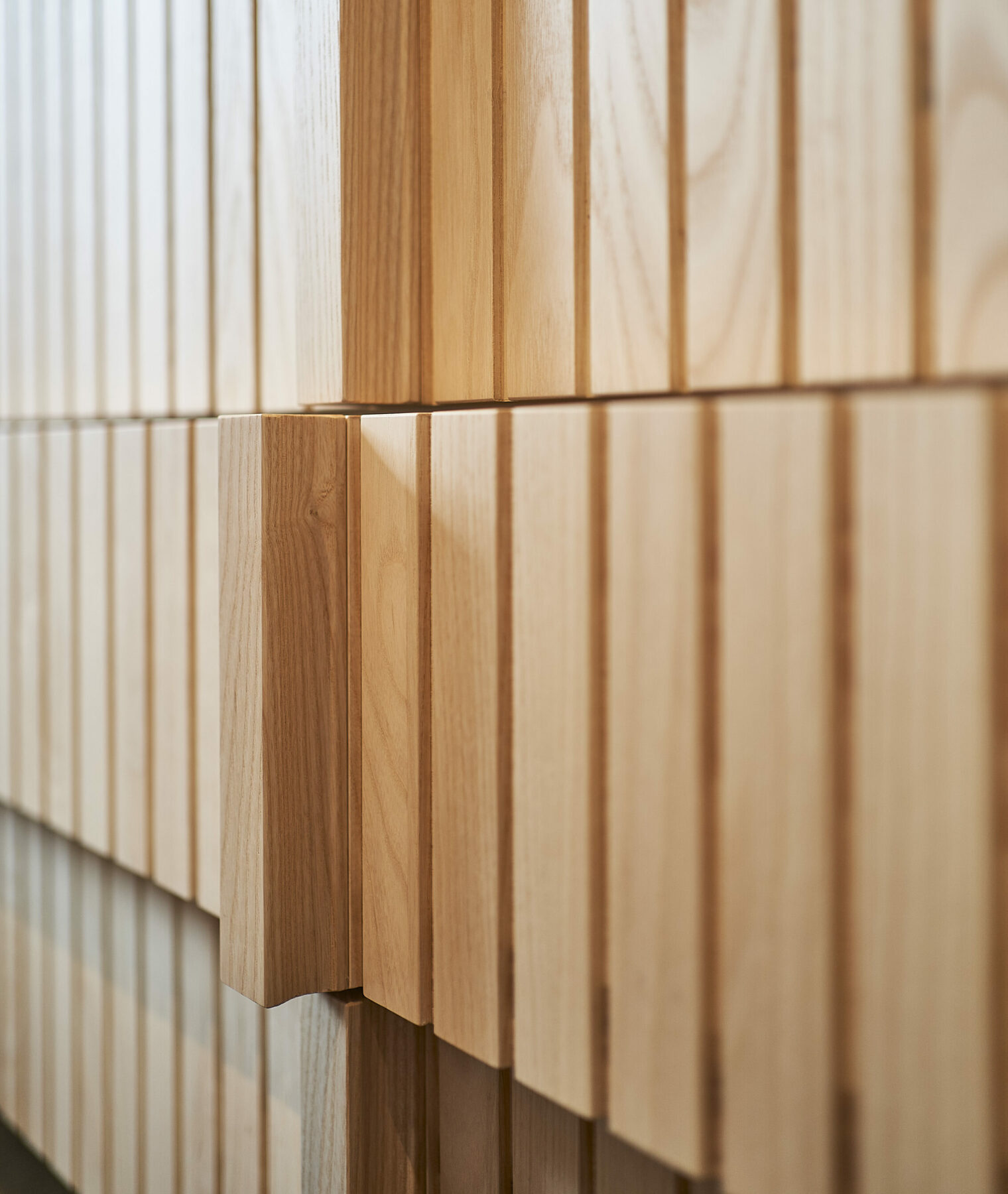
Hier stoßen wir auf die dunkelblauen Einbauschränke an der Rückseite des Mittelblocks. Durch die farblich abgesetzte Unterkonstruktion scheinen die Schränke zu schweben und auch das hier bewusst gesetzte Fugenbild schafft eine gewisse Leichtigkeit. Im Schlafzimmer erstreckt sich ein riesiger Einbauschrank über die gesamte Wand. Seine Lattenstruktur aus weiß gekalkter Esche wirkt luftig und ermöglicht das Öffnen der Schranktüren ohne zusätzliche Griffe. Die offene Dachspitze über dem Kleiderschrank wurde in einem dunklen Blau gestrichen, was eine beruhigende Tiefe und Ruhe erzeugt. Obwohl nicht ganz raumhoch, sind die oberen Fächer des Schranks nur über eine Leiter zu erreichen, deren schwarze Stahlschiene nahtlos in die Vorhangstange übergeht. Auch die im Penthouse verwendeten Materialien und Farben wurden sorgfältig ausgewählt und nicht dem Zufall überlassen. Ein Teil der Wände ist mit einer mintgrünen Farbe von KT Color gestrichen, bei der natürliche Pigmente verwendet werden, um eine weiche Textur mit echtem Schatteneffekt zu erzeugen. Das Geländer der Galerie, das aus einem mattbronzenen Ringgeflecht besteht, spielt mit dem einfallenden Sonnenlicht und schafft eine wohnliche Atmosphäre. Der Parkettboden aus kerngeräucherter Eiche bildet ein harmonisches Gegenstück zur messingfarbenen Kochinsel, den dunkelblauen Schränken und den Leinenvorhängen.
