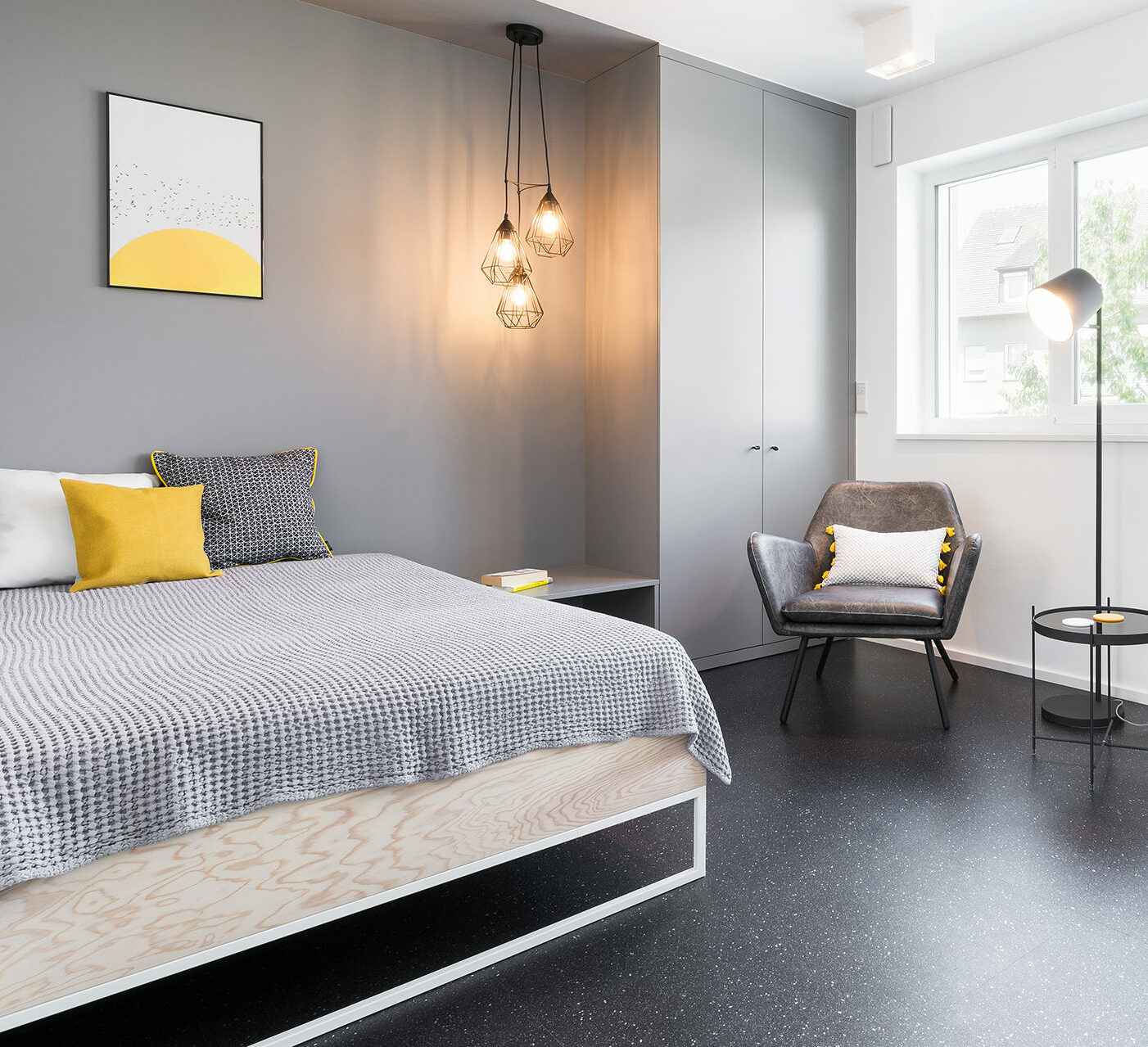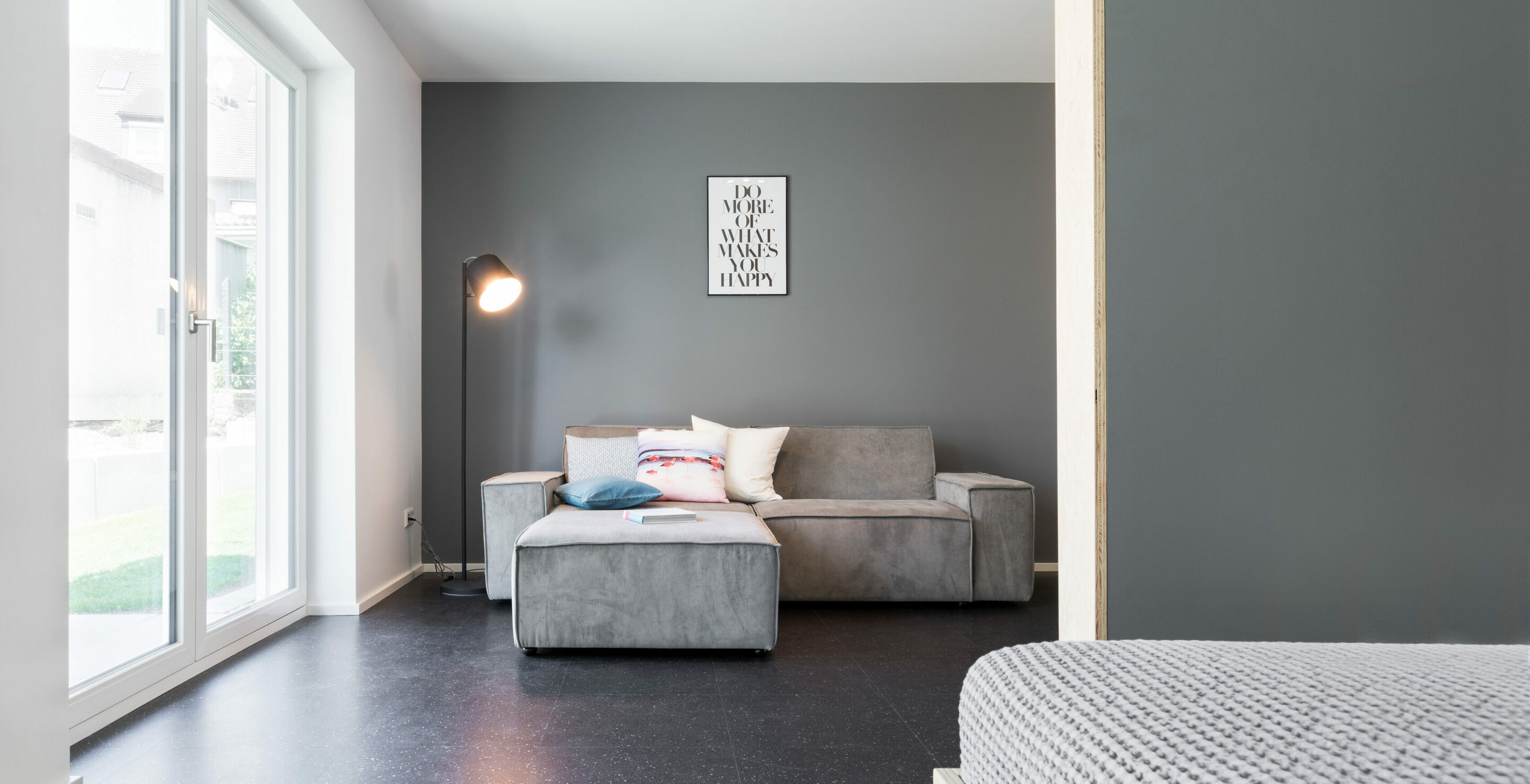
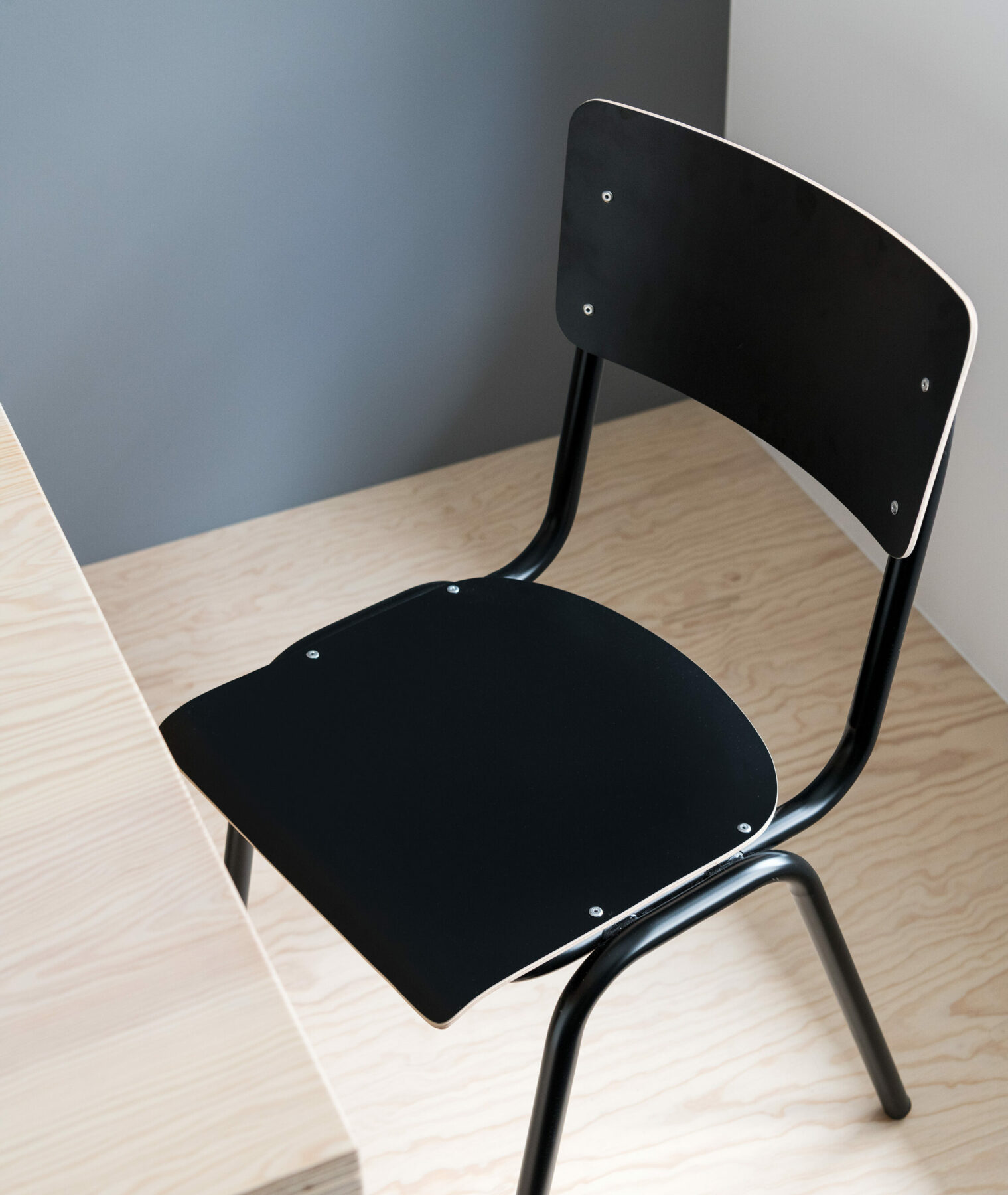
A new boarding house was built in Friedrichshafen on Lake Constance, and it’s all our doing. We came up with the name, what it should look like and what it’s like to live there: design, architecture, branding.
Beethovens Bude accommodates four apartments with layouts arranged symmetrically on each floor. This resulted in two one-room apartments on the ground floor and two maisonettes with three rooms each on the floor above, a communal area for living, eating and cooking and two bathrooms. All apartments are fully equipped and can be rented by holiday guests, students and business people for a period of up to six months.
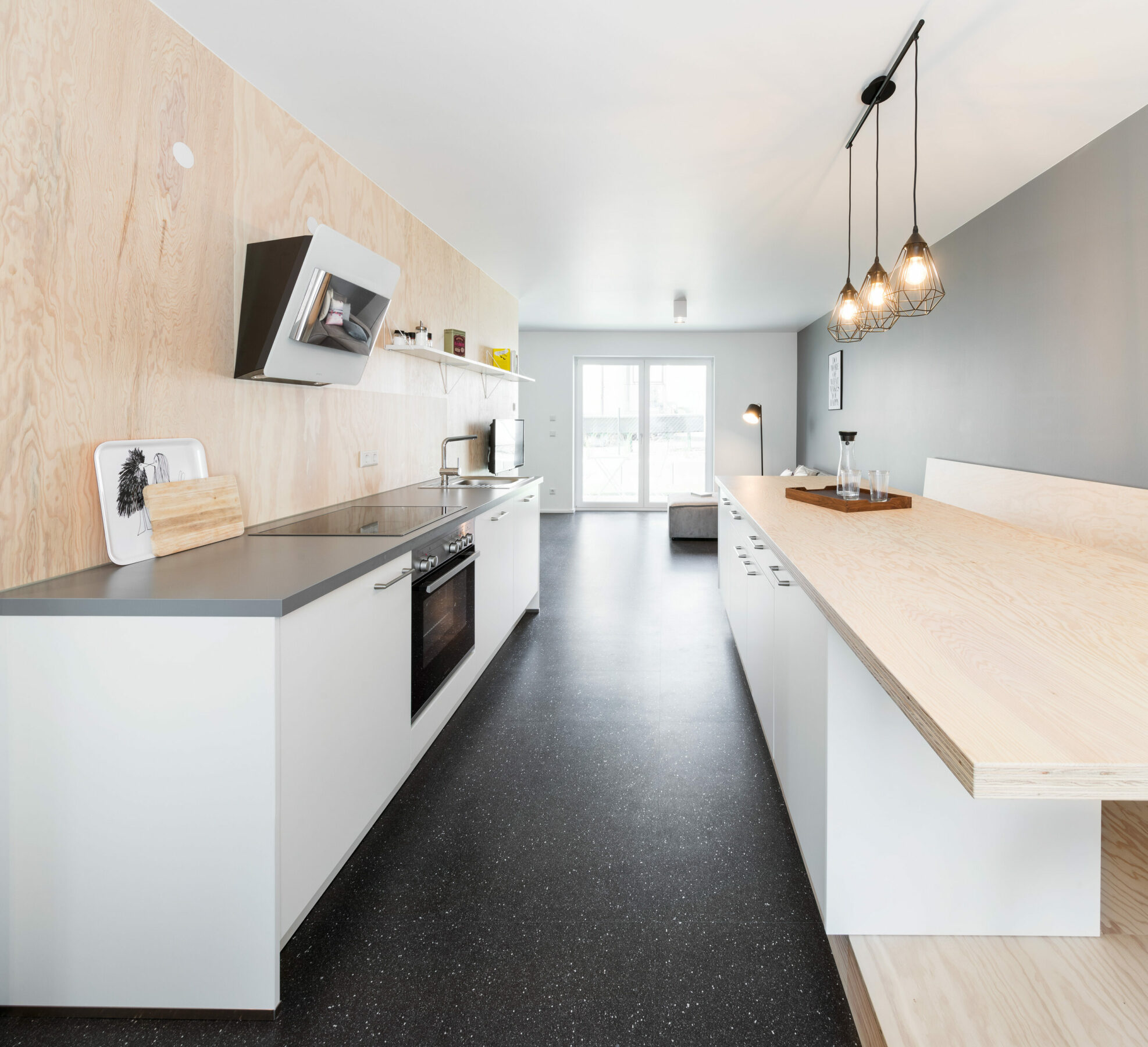
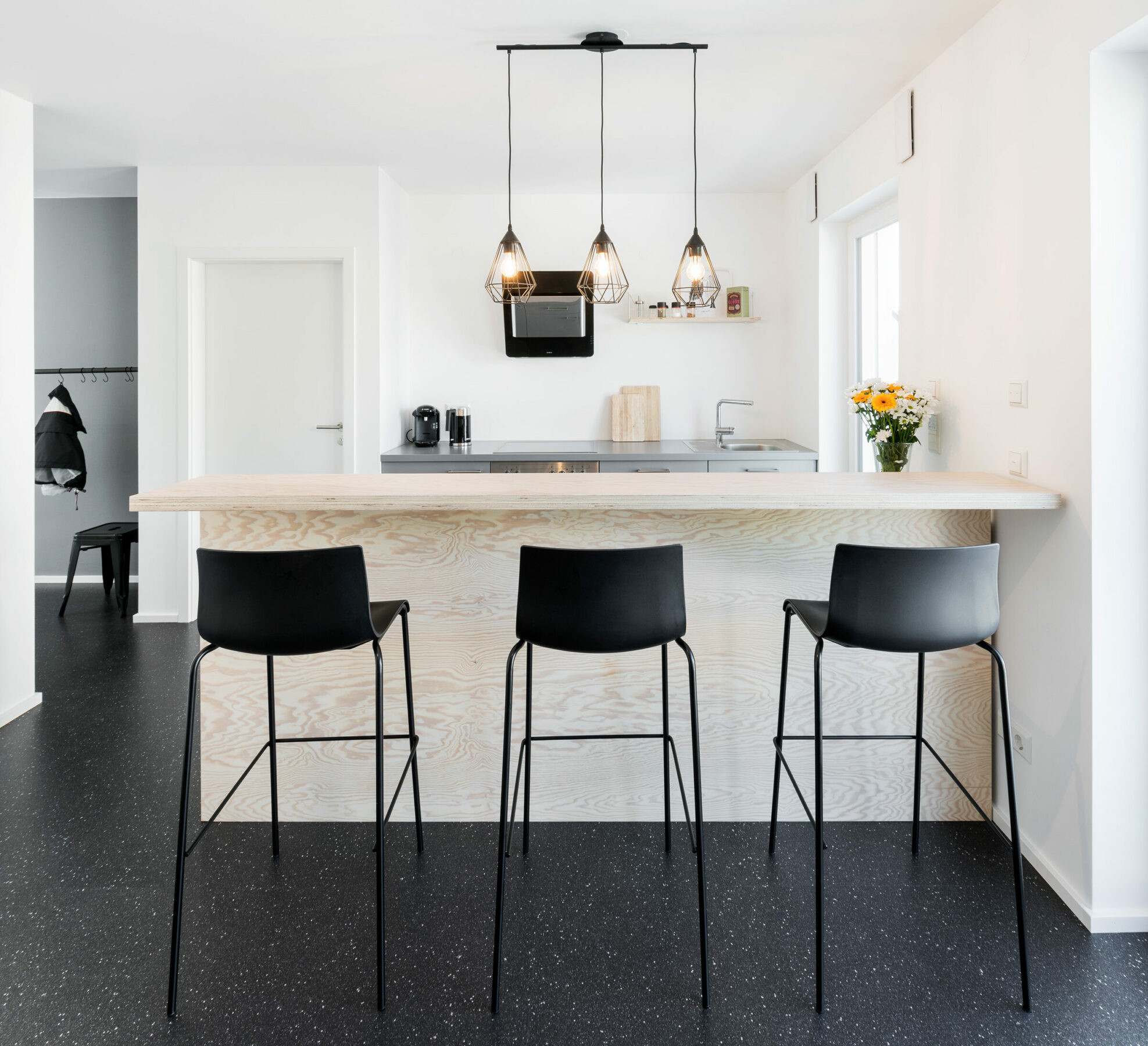
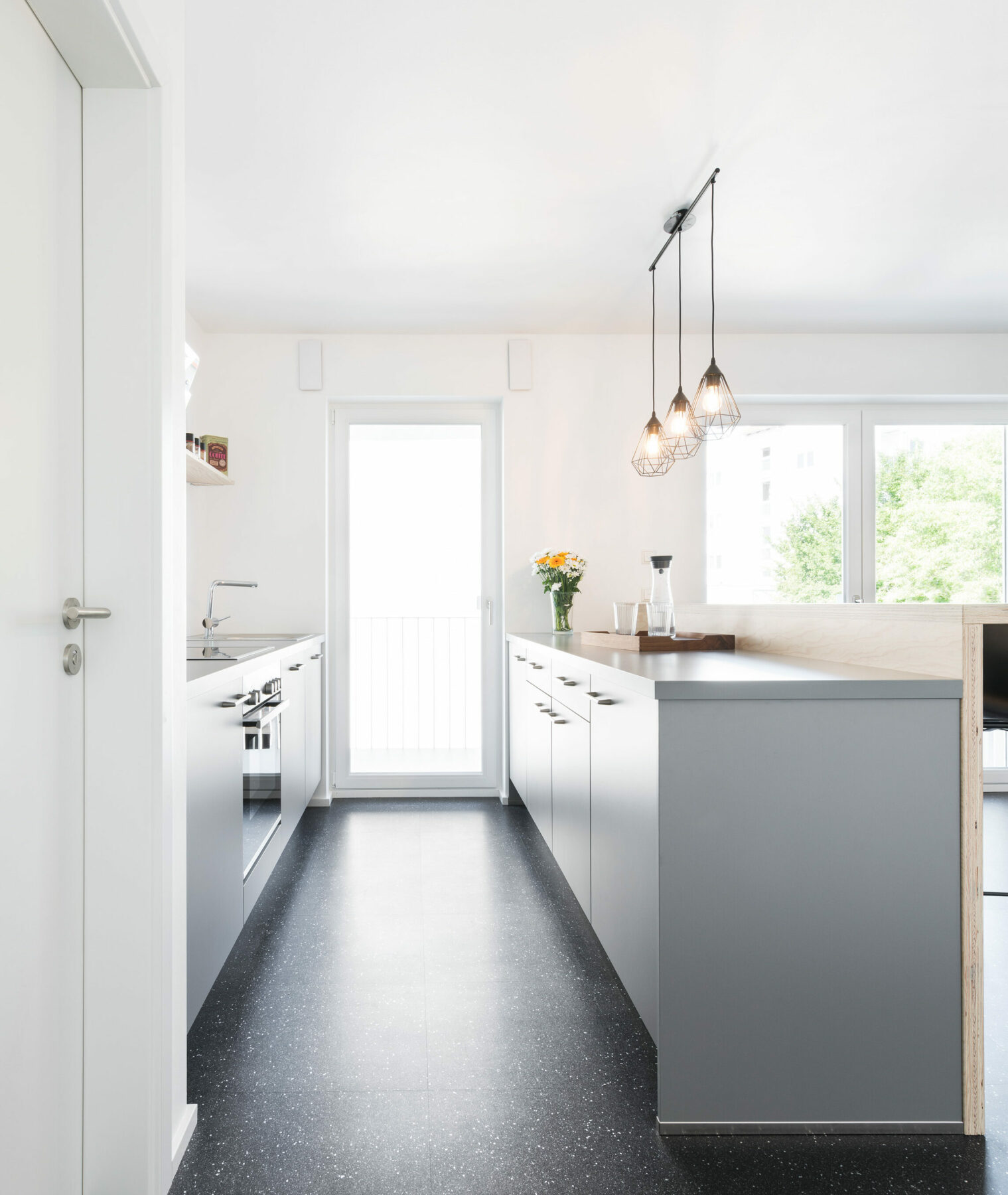
On the outside, the building impresses with its minimalist monolithic design and the harmonious colour scheme. The roof tiles and plaster, for example, are absolutely identical in colour. To do this, we measured the shade of the tiles and mixed the plaster accordingly. We used textured plaster for the ground floor, and a smooth plaster for the two upper floors that house the maisonettes. There is no roof overhang, which further emphasises the building’s characteristic straight lines.
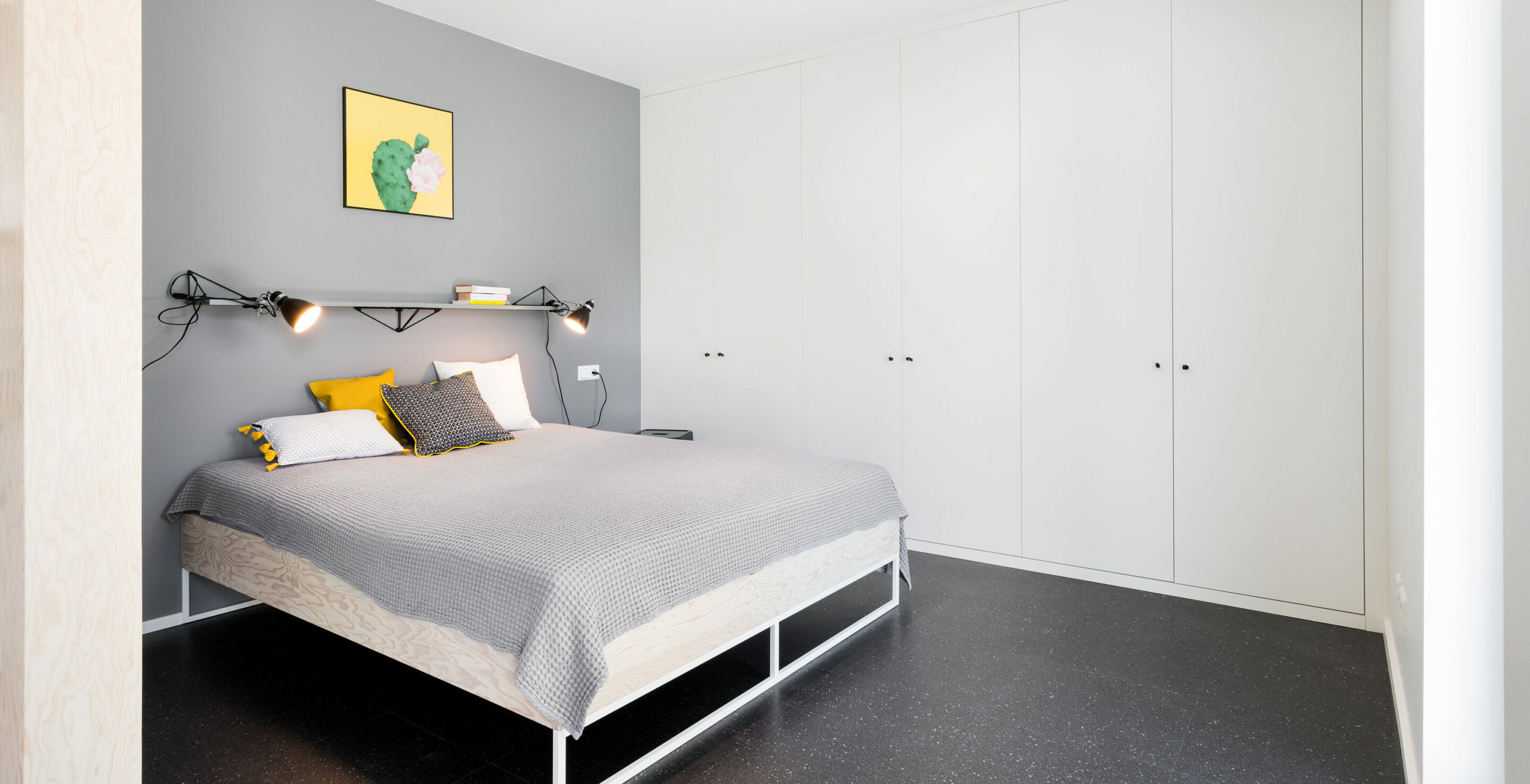
This simplicity is also echoed in the interior. The grey of the façade can also be found in the built-in furniture. The maritime pine boards lend it a homely character. The furniture* we selected and sourced via our own shop blends harmoniously with the interior. We deliberately used colours and decoration sparingly, because we want different kinds of people to feel at home here over a longer period of time.
The name is derived from the building’s location at Beethovenstraße and the idea is based on young and uncomplicated living: Beethovens Bude.
*sofa, side table and standard lamp by Zuiver, bar stool by Arper, pouf by May and a wall rack by String.
