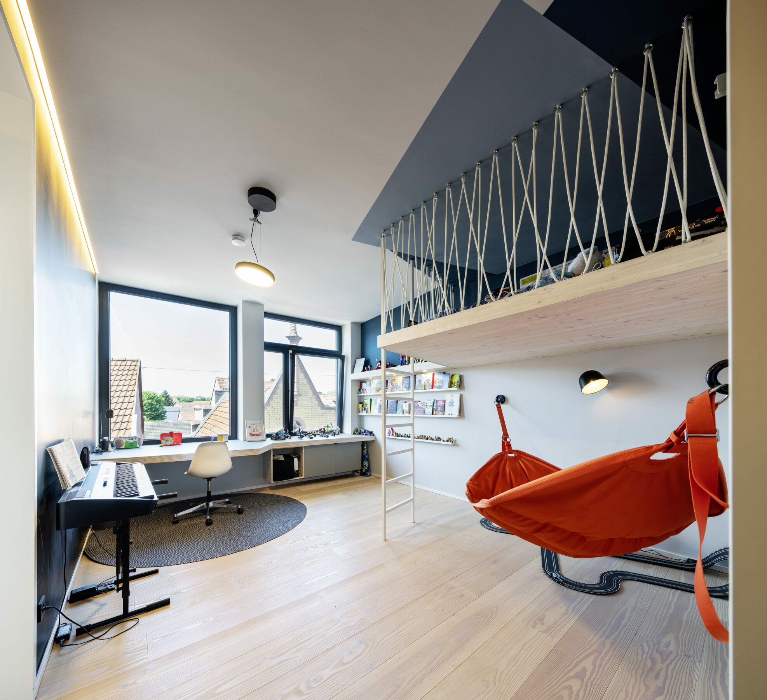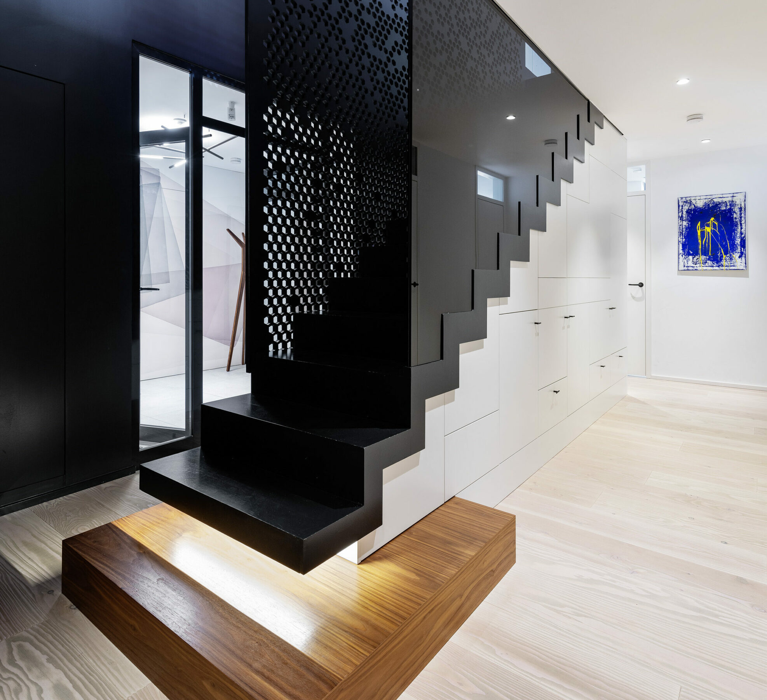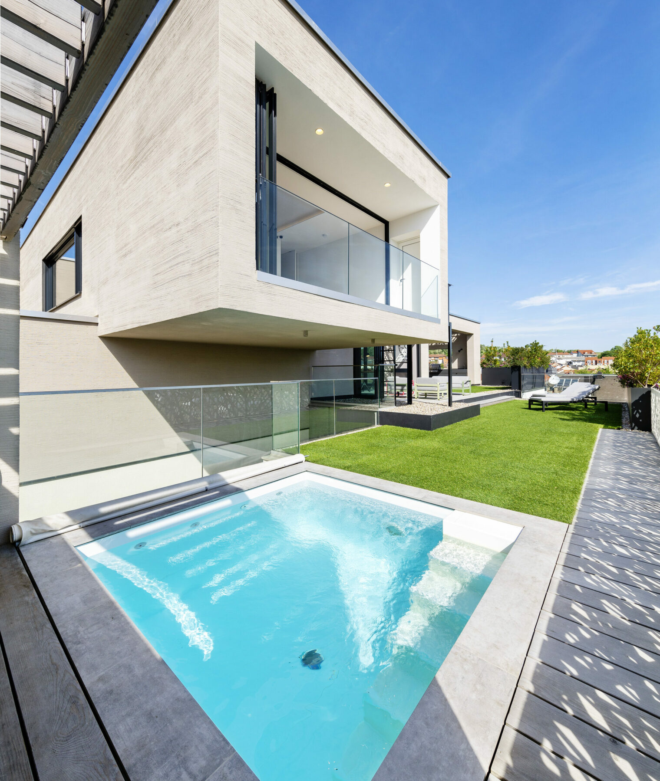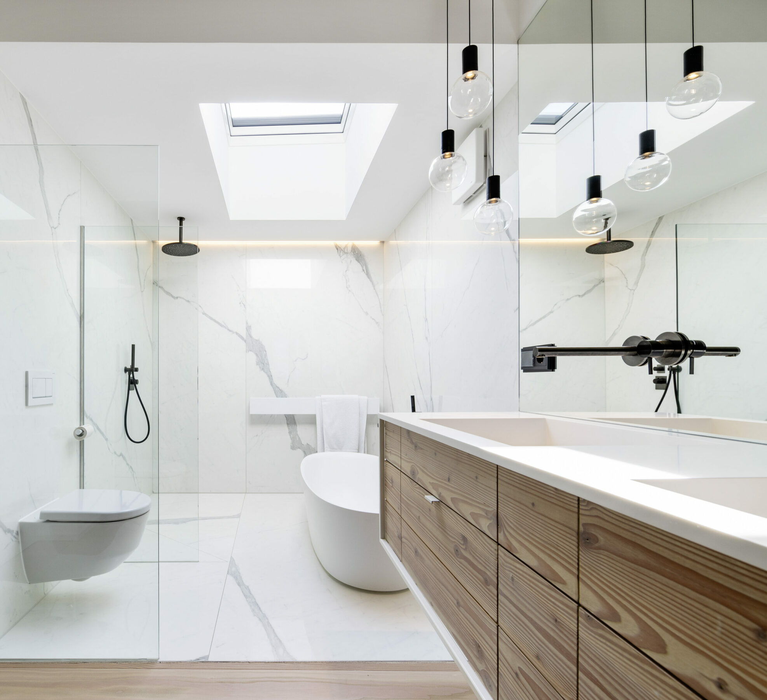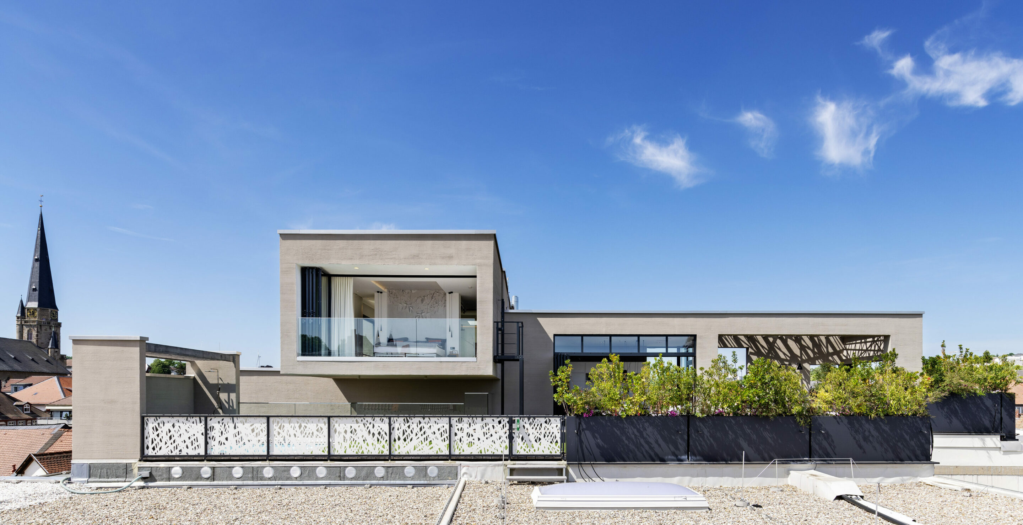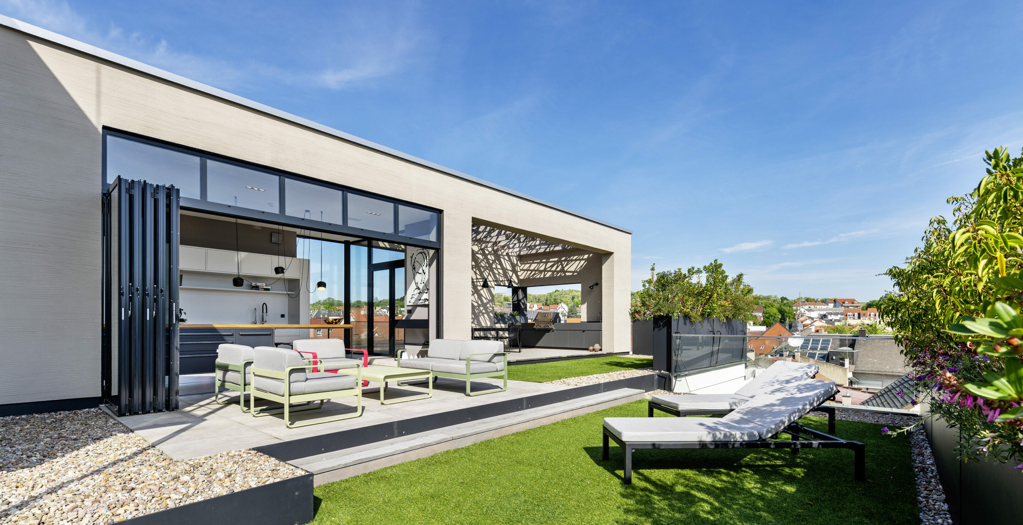
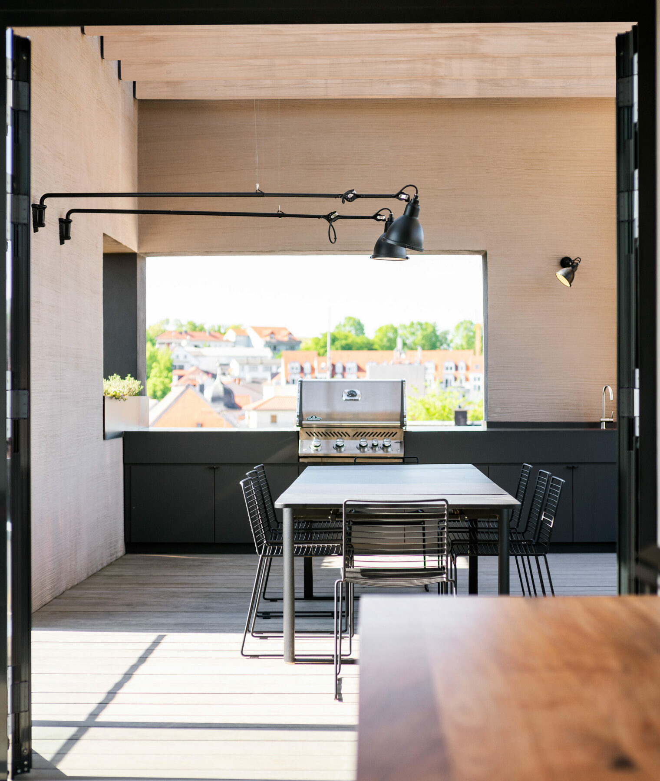
Sounds impossible? It is. But not if your home is high above the rooftops of the city. And it works like this: take a flat from the early 1960s, add several stacked wooden blocks and create a penthouse with a fantastic 360° panorama. Stacked on top of an existing commercial building, it towers over the pedestrian zone of a city with almost 20,000 inhabitants and opens up the view far beyond the city limits.
The clever architecture is complemented by the coherent interior concept. The result is a living space that is tailor-made for the family.
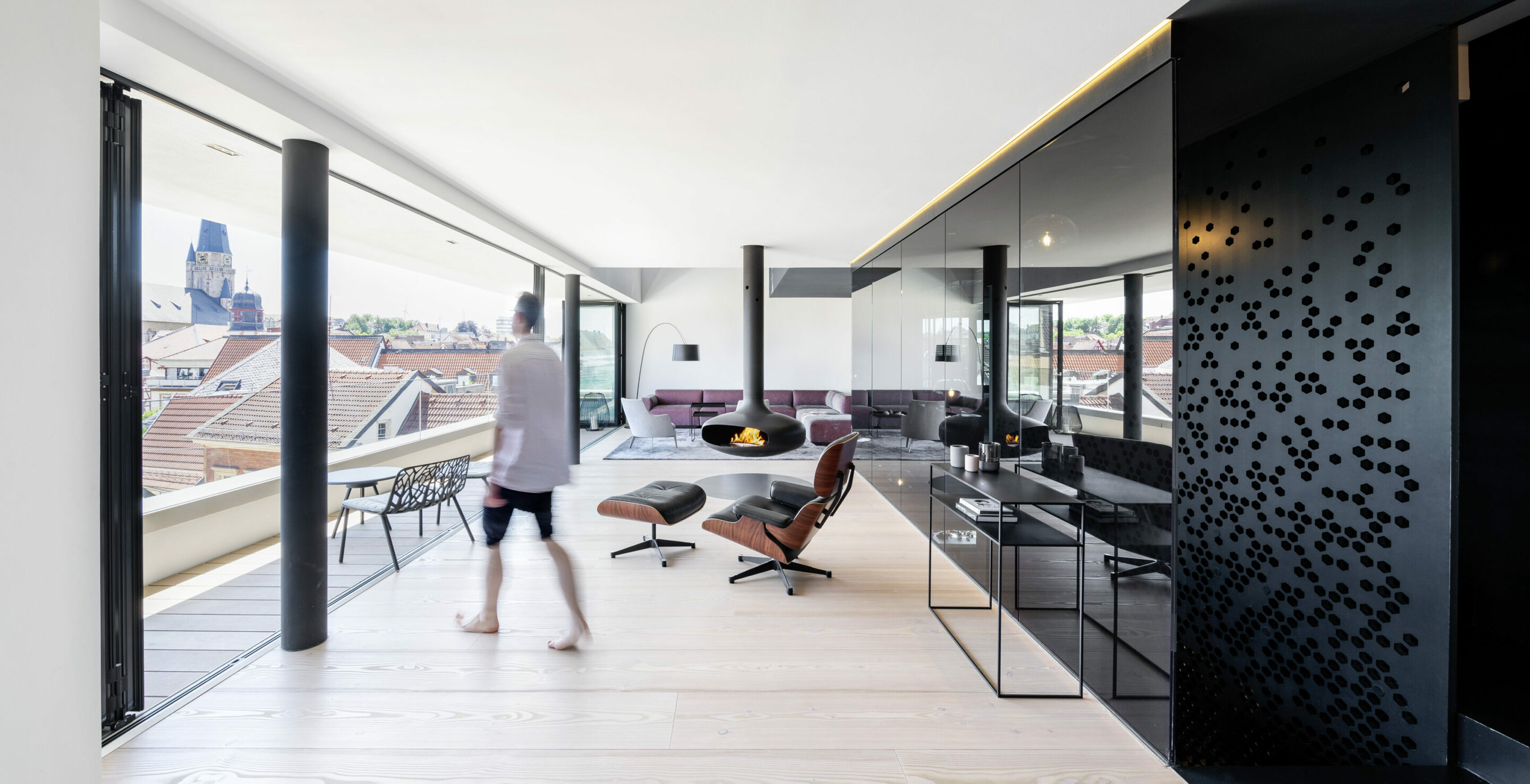
This way, the children and guests have an entire floor to themselves. On the floor above is the dining area and the kitchen with its adjoining pergola. The other floor next to it is the living room with a 360° rotating fireplace. From here the room opens up to the third level with master bedroom, dressing room and bathroom.
The highlight of the penthouse is the spacious roof garden with a pergola including a covered outdoor kitchen and the outdoor pool. The garden is partially overlooked by the transverse bar of the third level and it looks as if the master bedroom is floating.
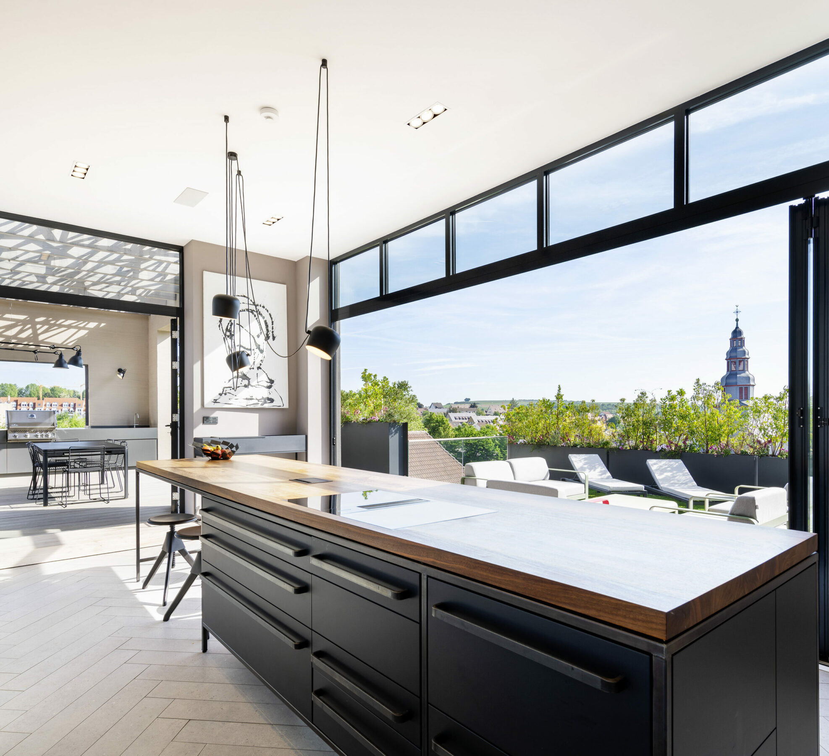
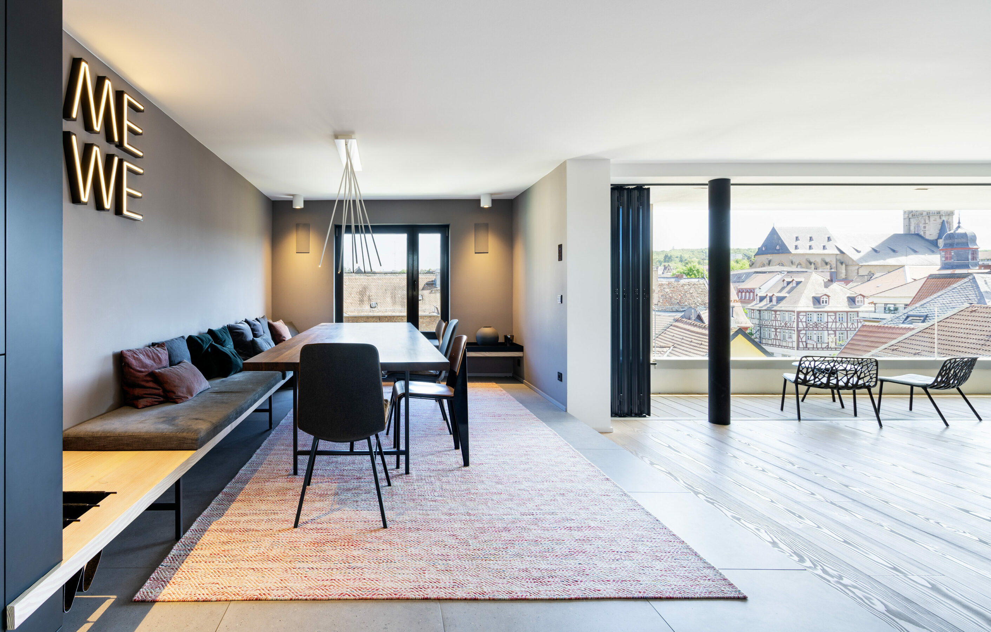
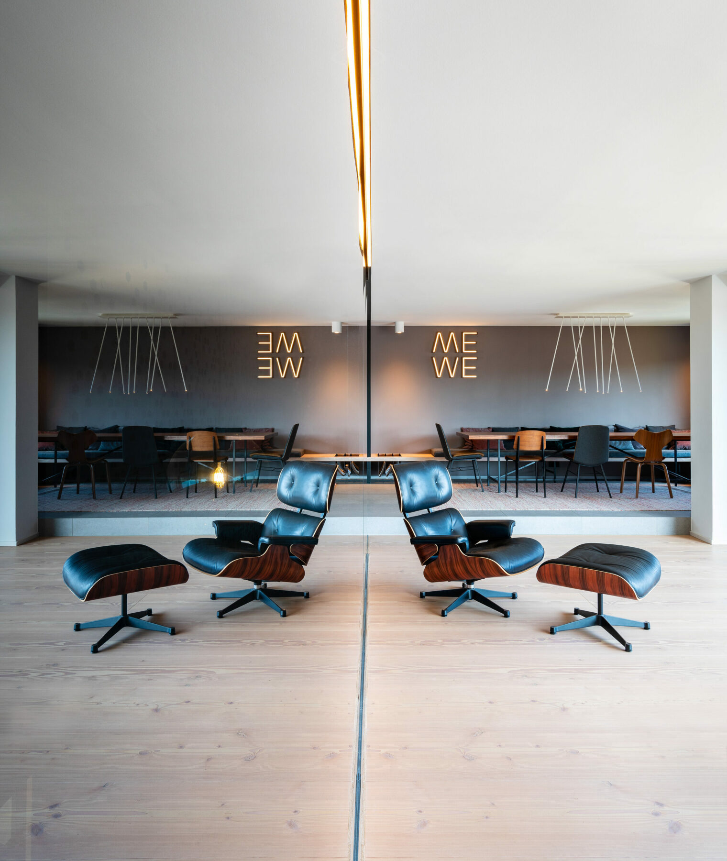
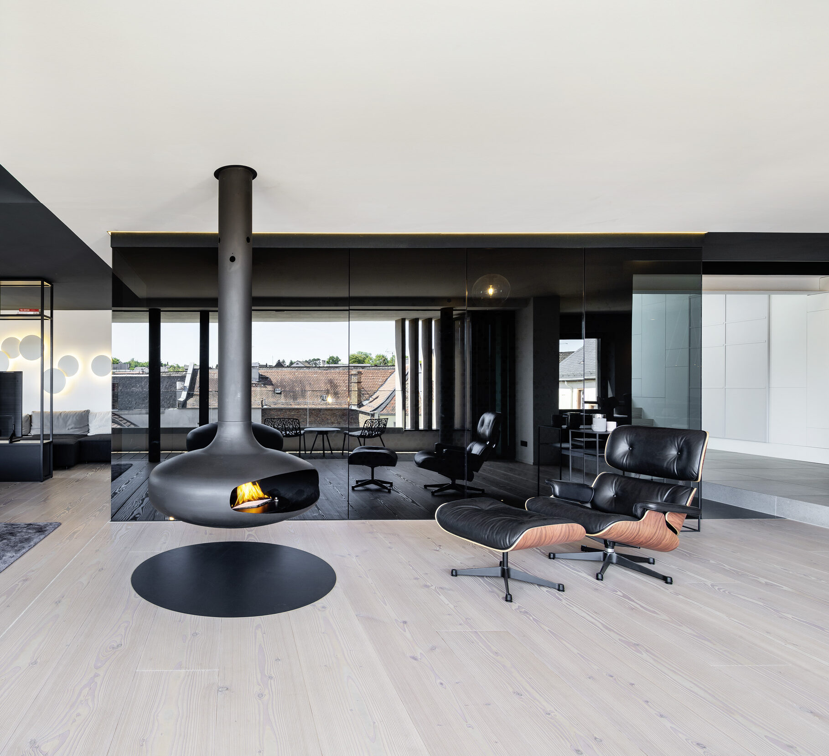
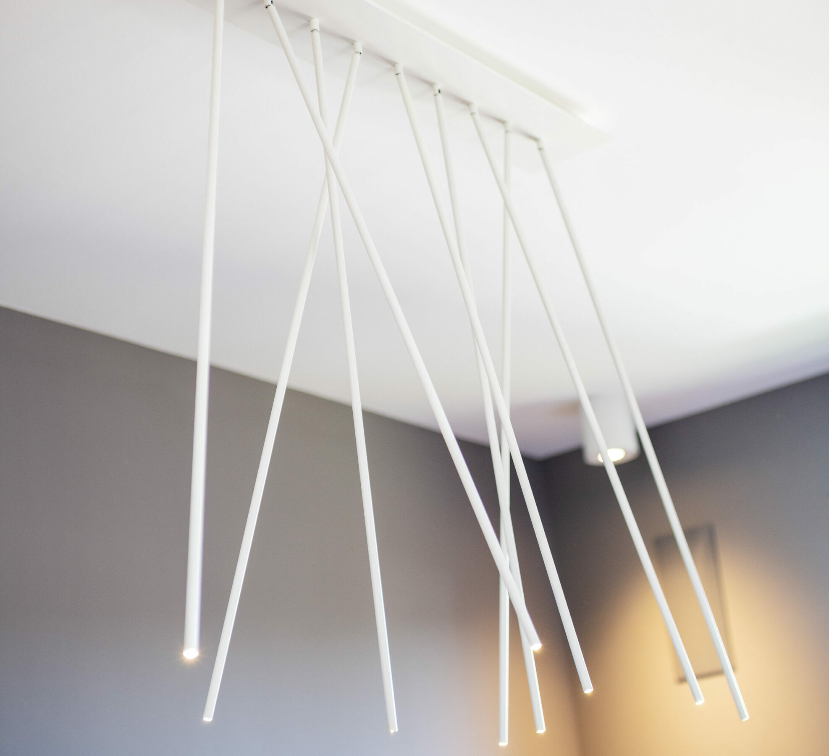
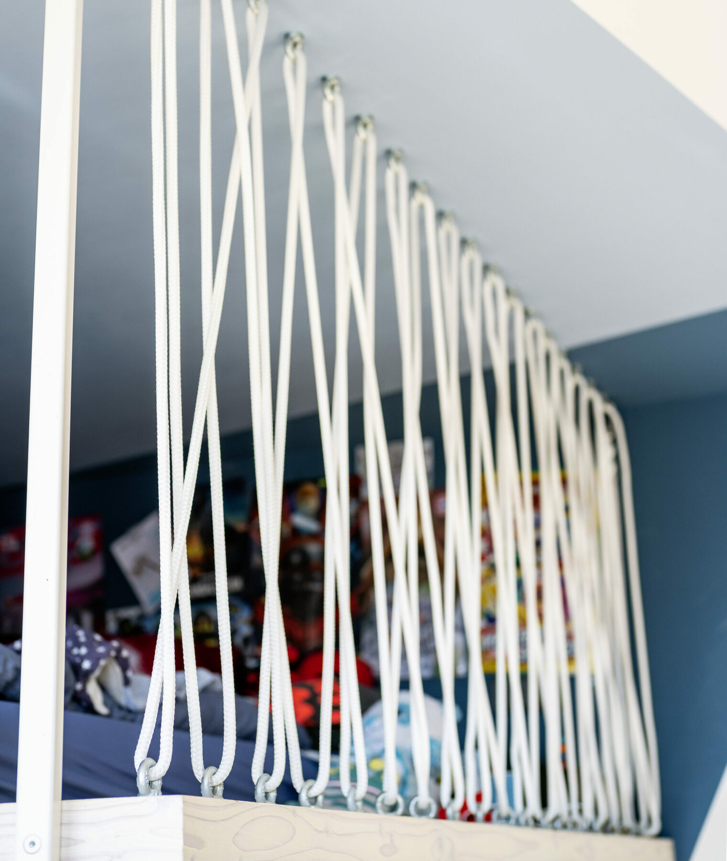
Flowing room transitions give the penthouse a holistic appearance despite the clearly defined architectural areas. The individual sections are delineated by alternating floor coverings and wall colours, making constricting partition walls largely unnecessary. The spatial generosity is emphasised by the folding glass units that open the kitchen to the roof garden and also merge the interior and exterior spaces in the living room and bedroom. The height of the three-storey flat is particularly noticeable via the centrally placed stairs. A perforated panel is used in the eye of the stairs, whose opaqueness, which increases as the pattern of holes changes upwards, marks the desired privacy. To the adjoining rooms and corridors, softly tinted glass panes are used as balustrades, emphasising the lightness of the house.
