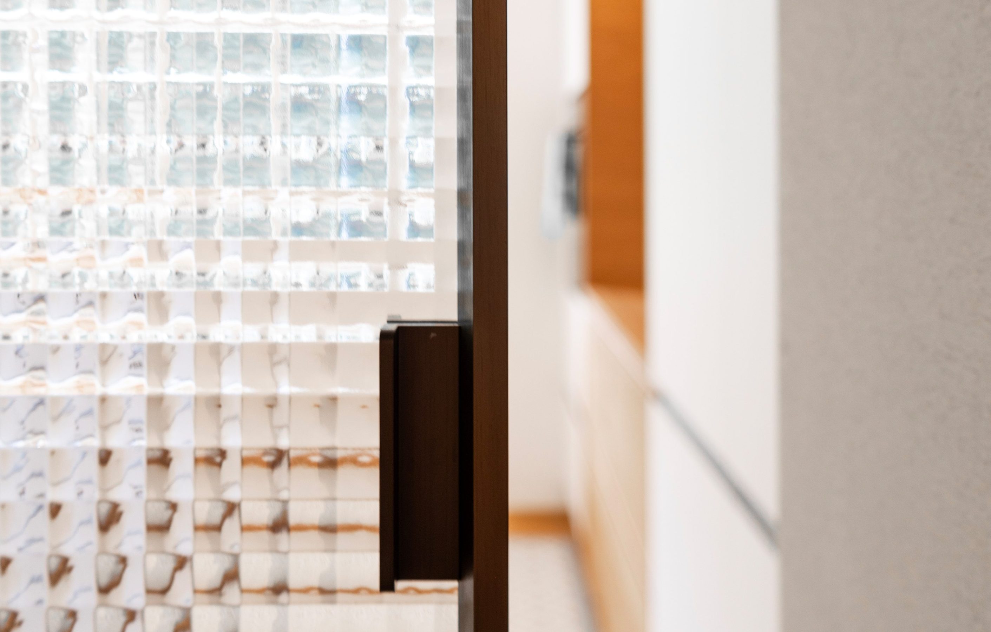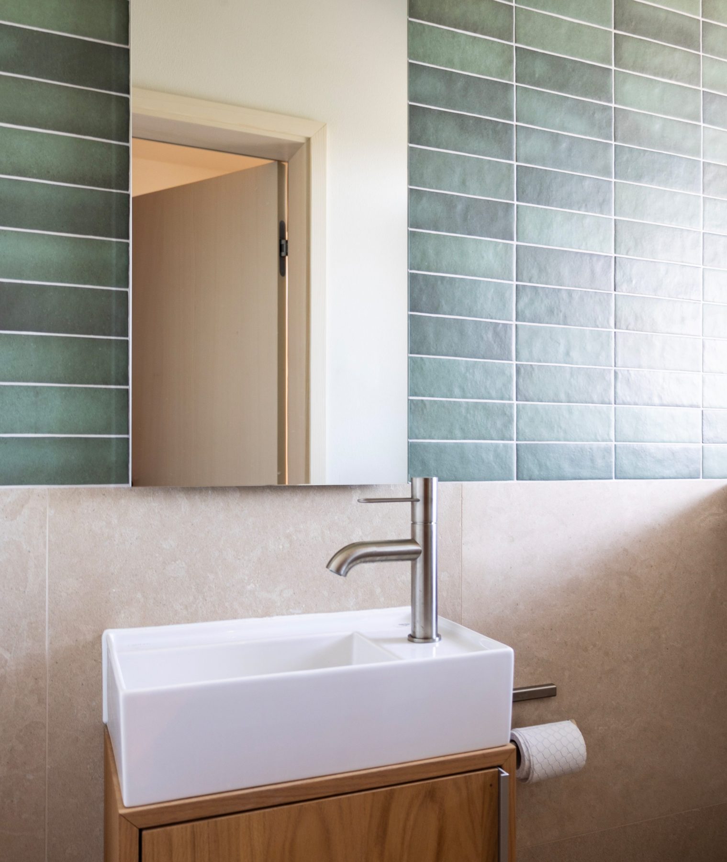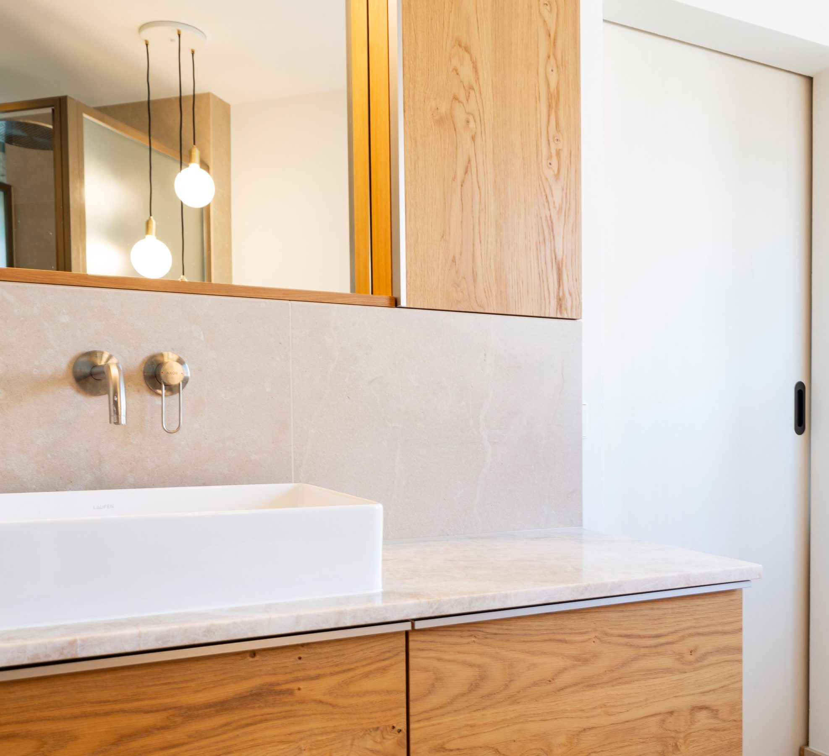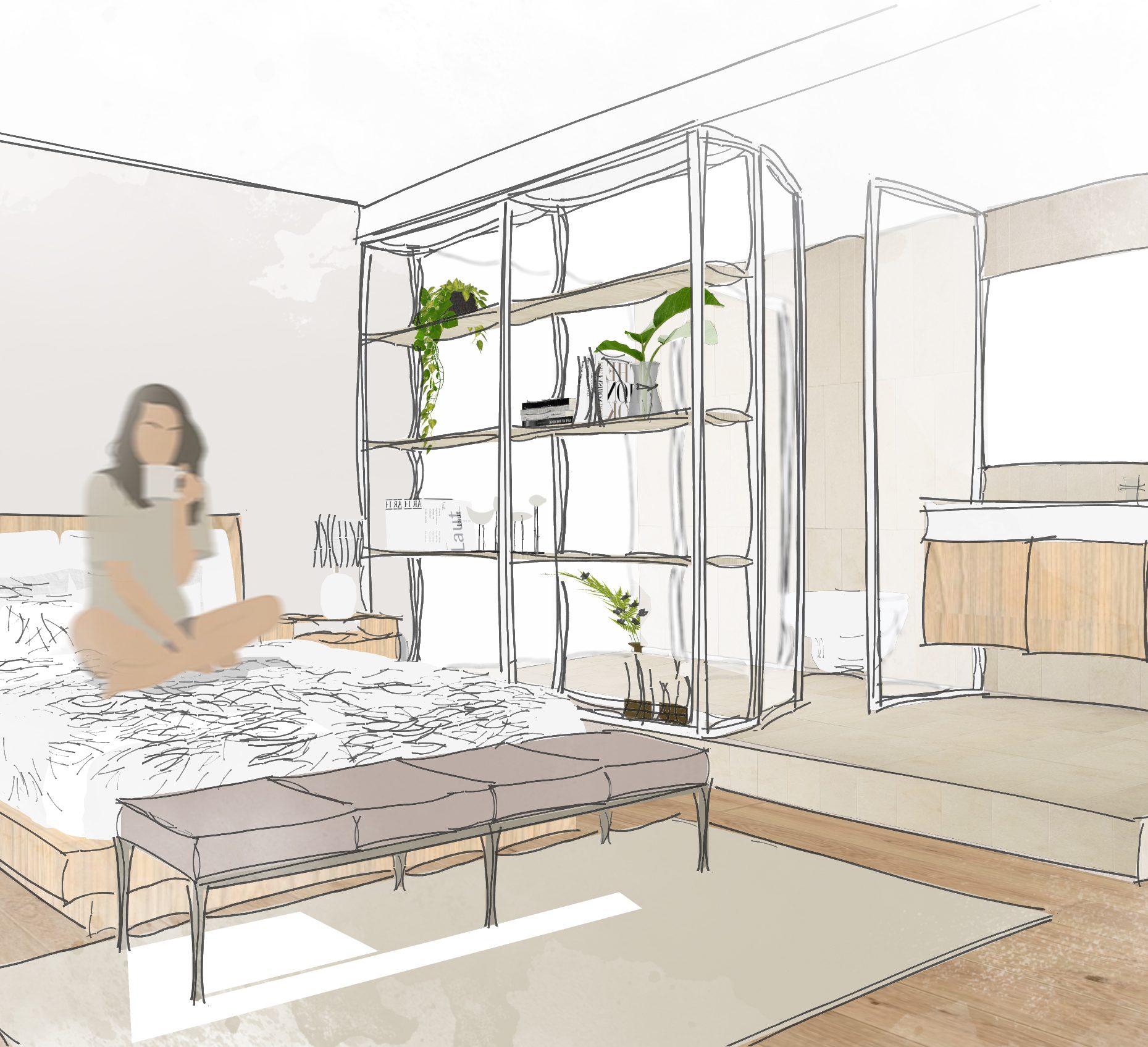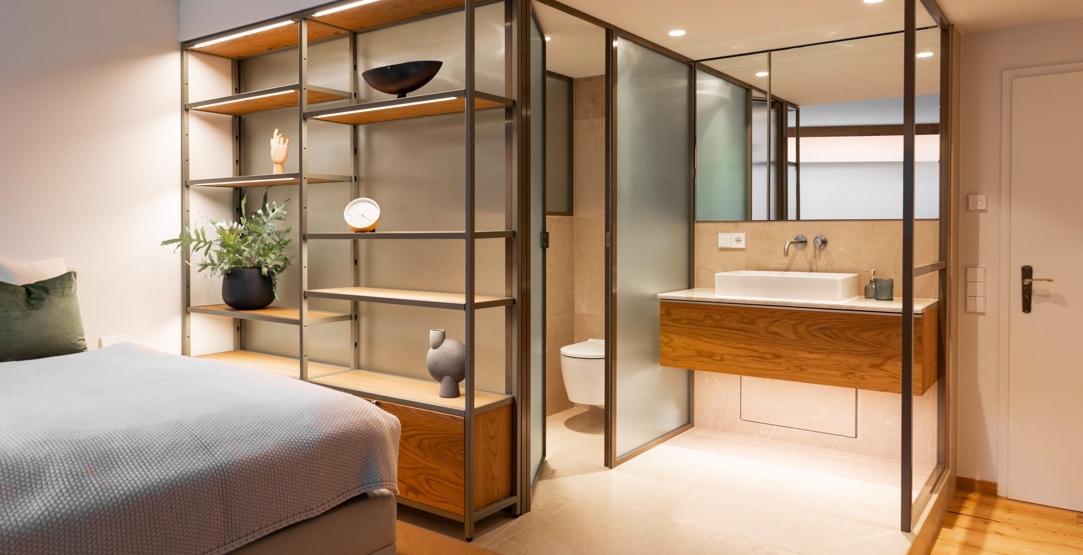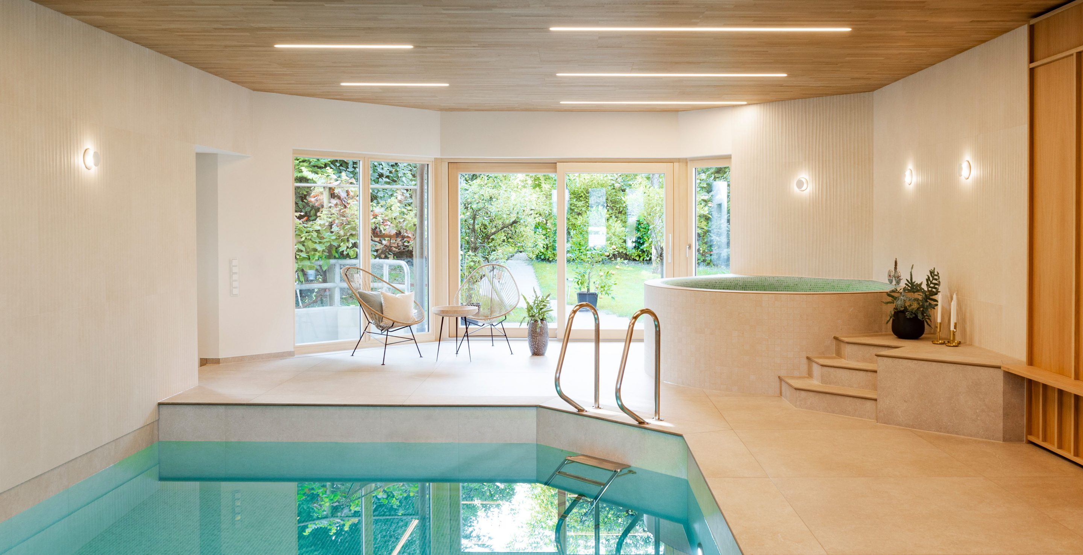
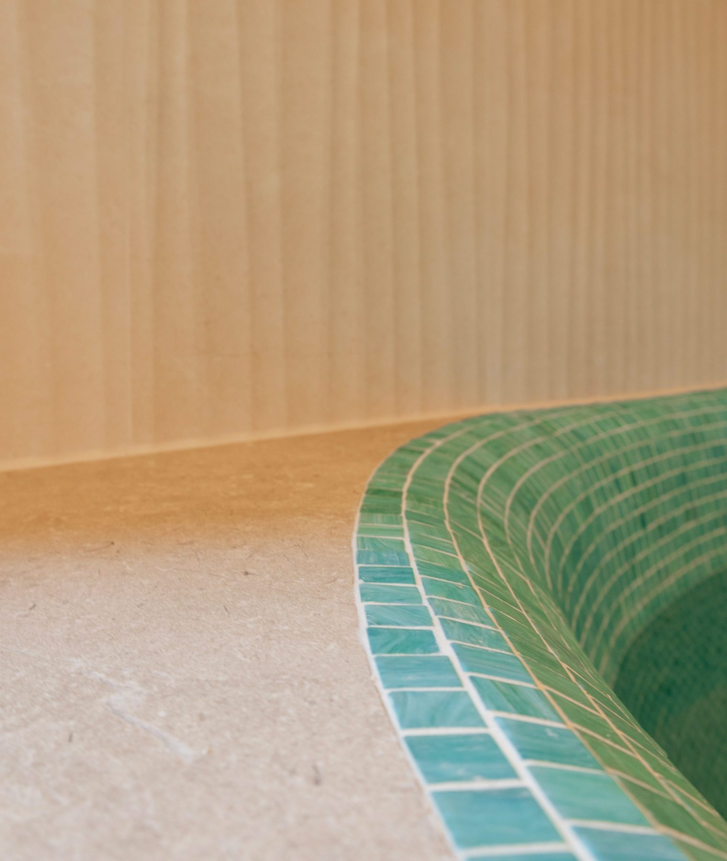
What began with “We just want to change the floors and paint the walls a different color” developed into a 350 square meter house renovation. A 360° revitalization.
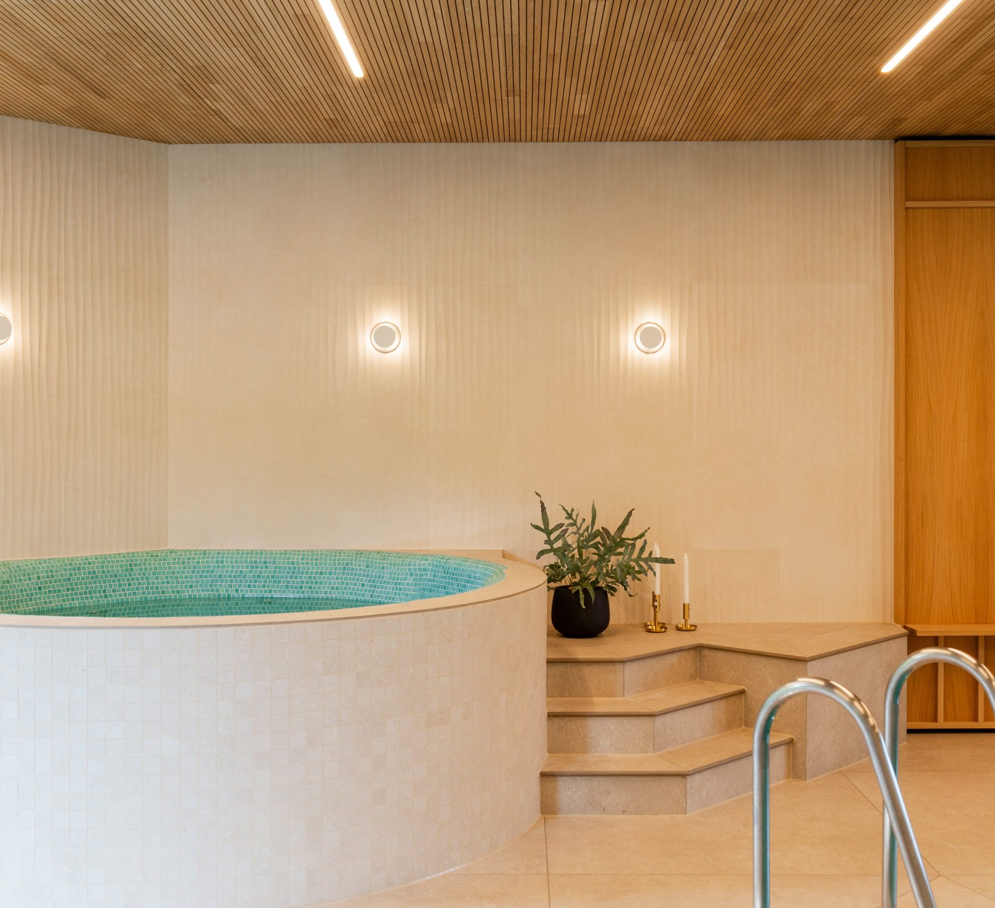
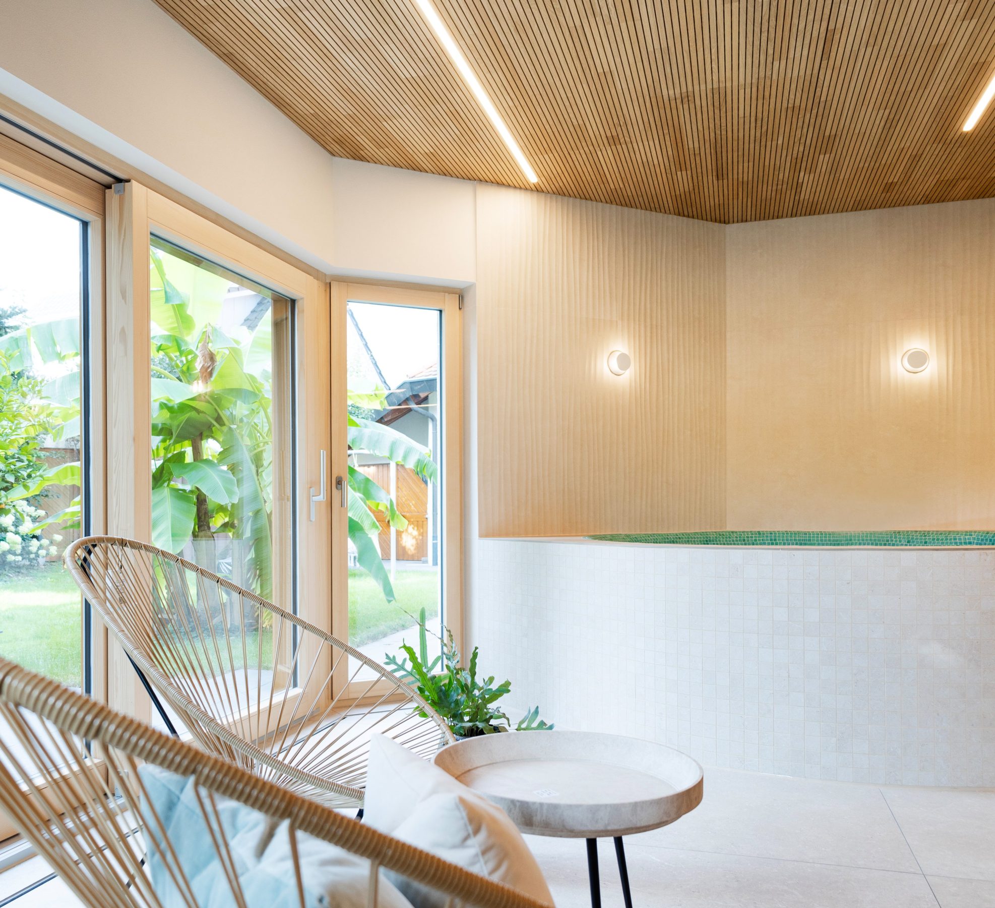
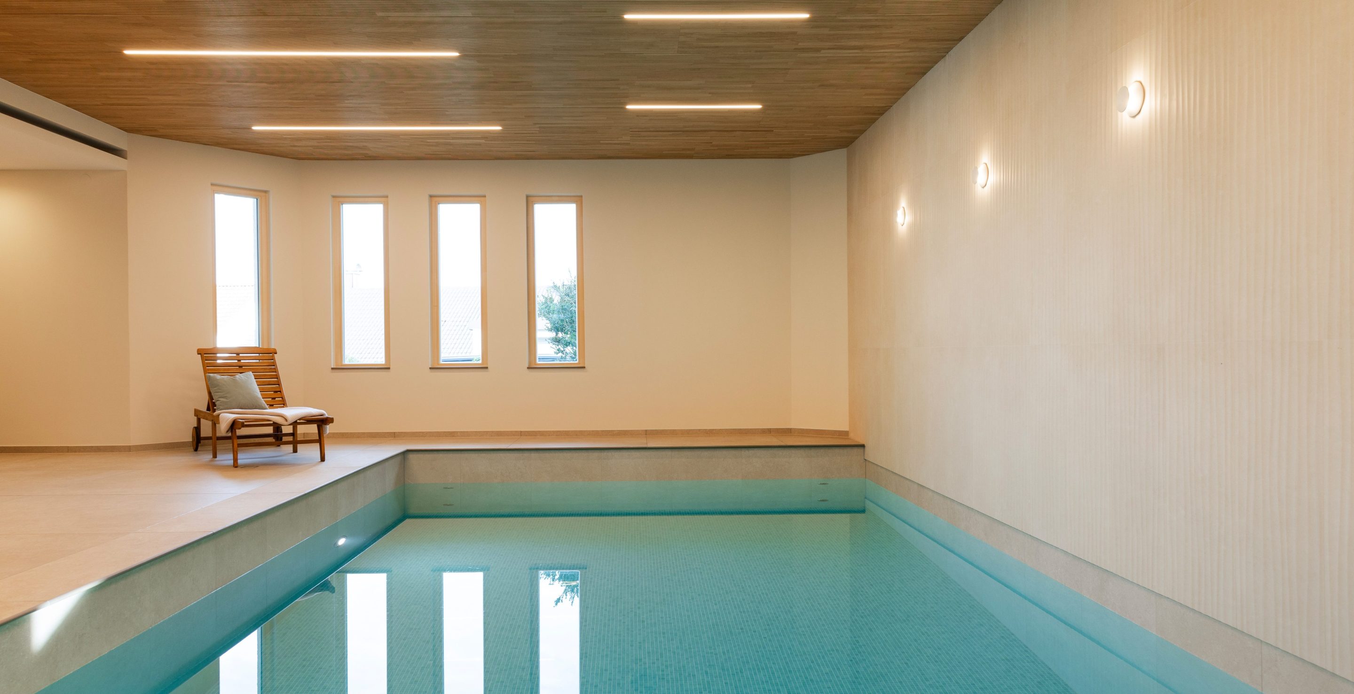
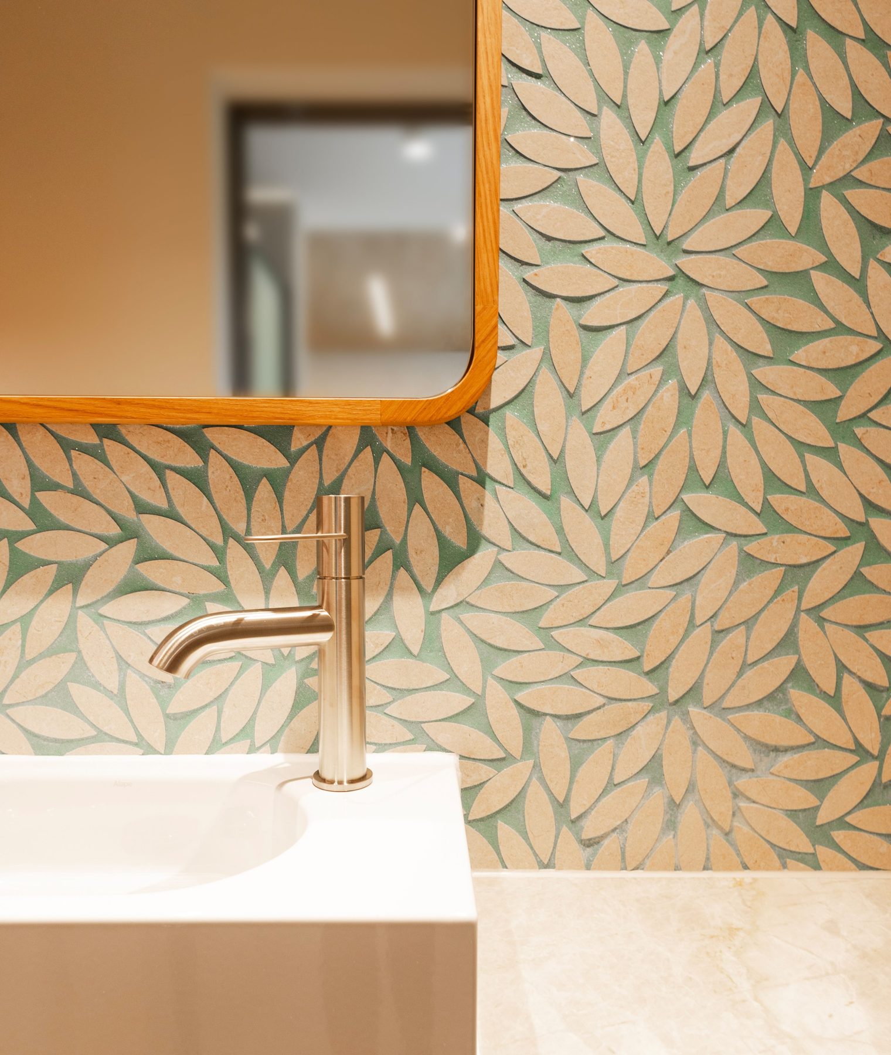
How did this come about? During the project meeting in our office coffee shop at the Markdorf headquarters, the family got a full dose of garlic. They were so impressed by the surroundings and the interior that they decided: We want that too! Without further ado, the original plans were thrown out the window – a complete renovation was on the cards.
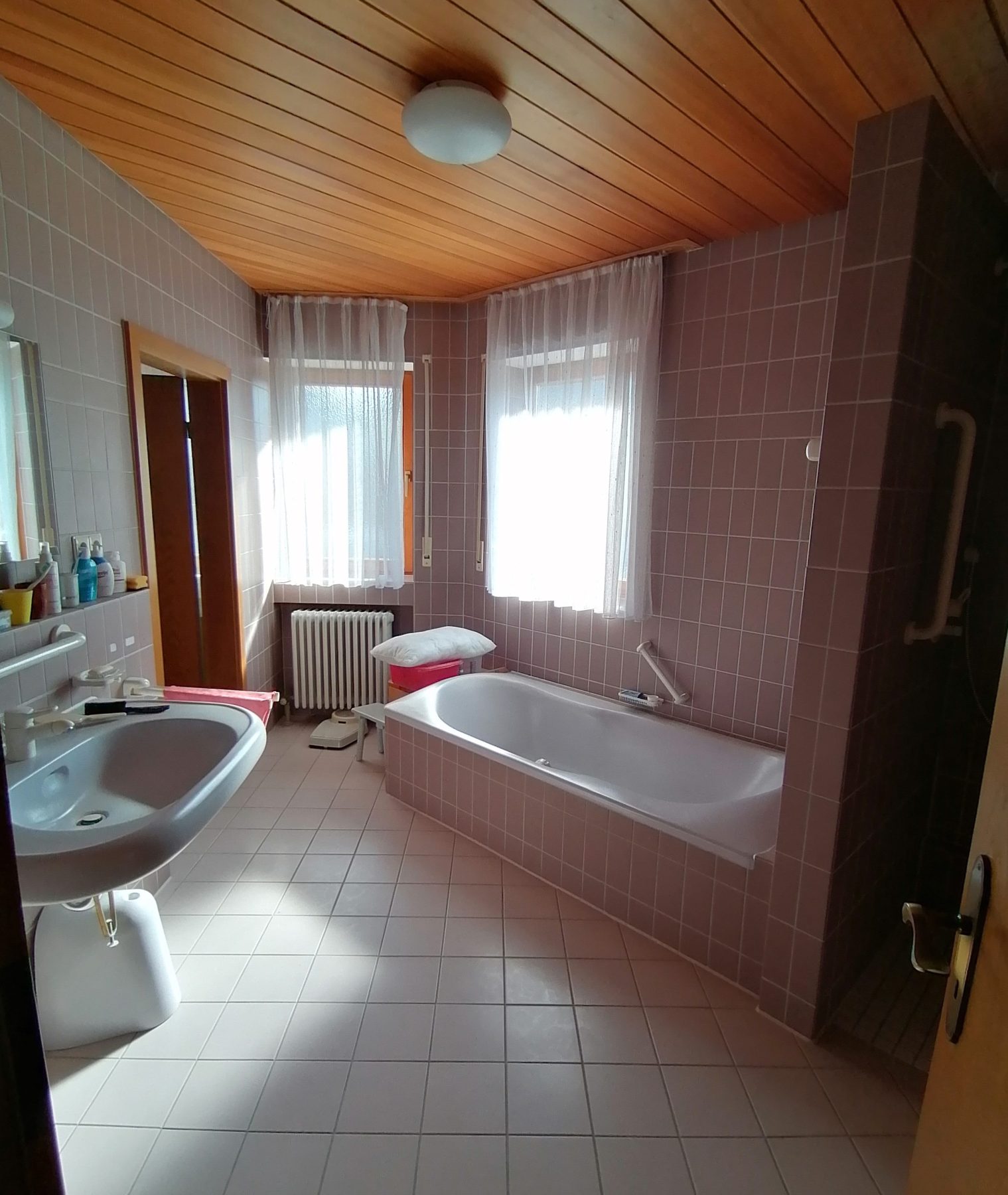
We turned the kitchen, the bathroom, the guest toilet and the swimming pool with its own toilet and shower inside out. The storage room became a chic guest room with a bathroom. Walls had to go. In their place? Glass walls or simply open space.
Warmth and liveliness was the design motto for this project. Implemented with traditional materials and a modern, timeless look: ash furniture, natural stone in beige, accents in brushed nickel and oak wall cladding characterize the warm atmosphere. Glass walls in various transparency gradients add to the vibrancy. The once small rooms with low ceilings have been transformed into bright, light-flooded spaces.
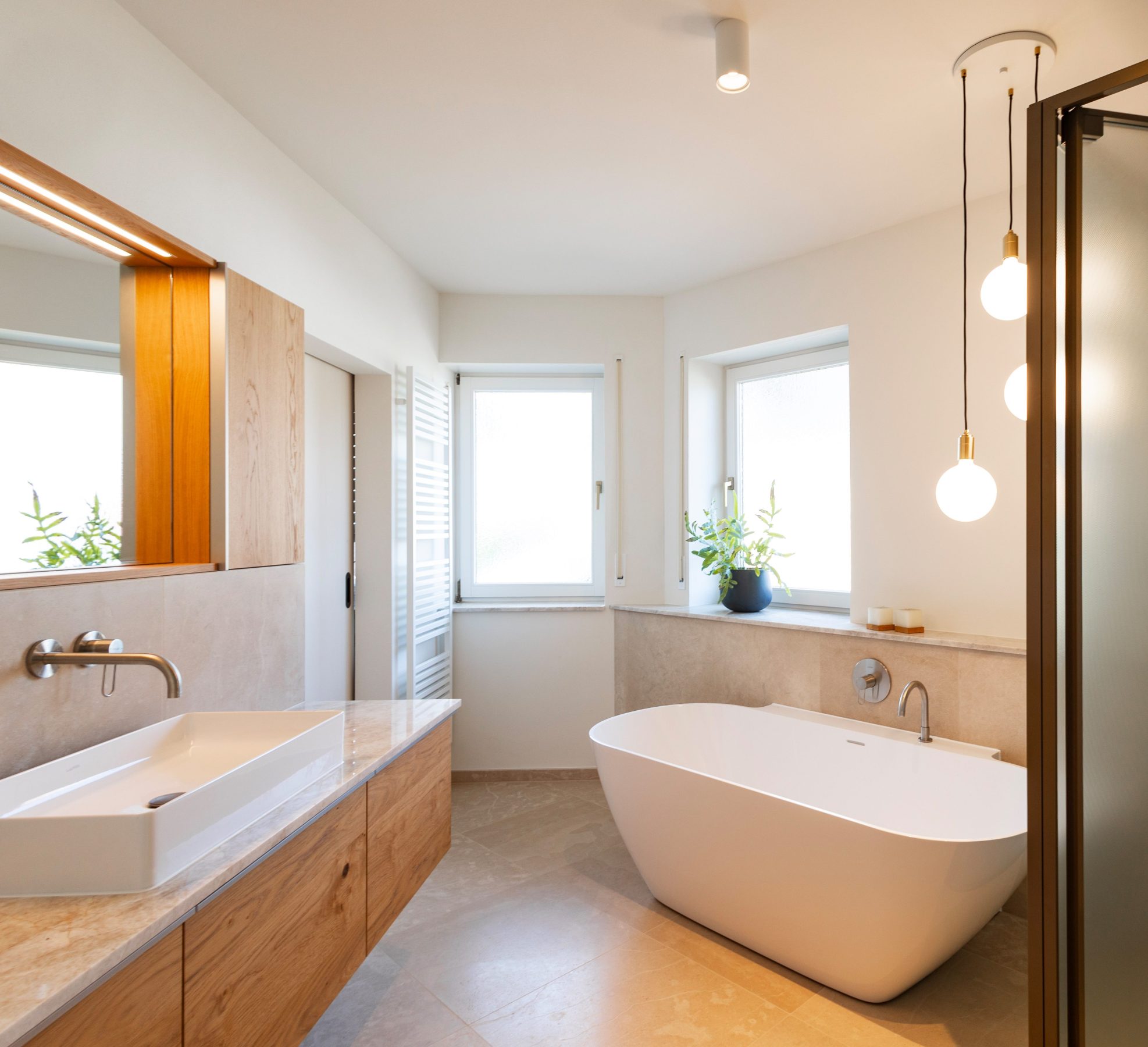
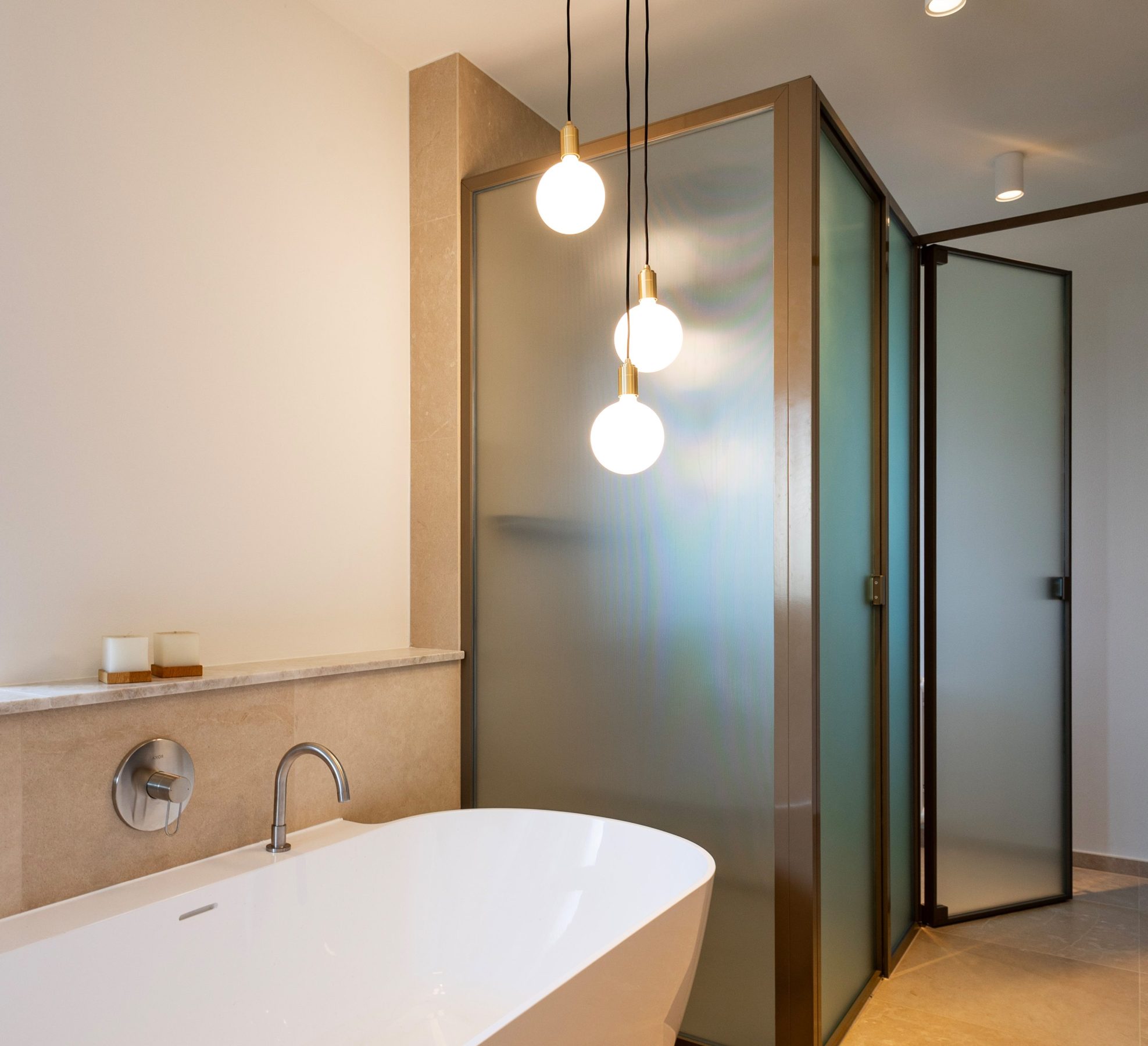
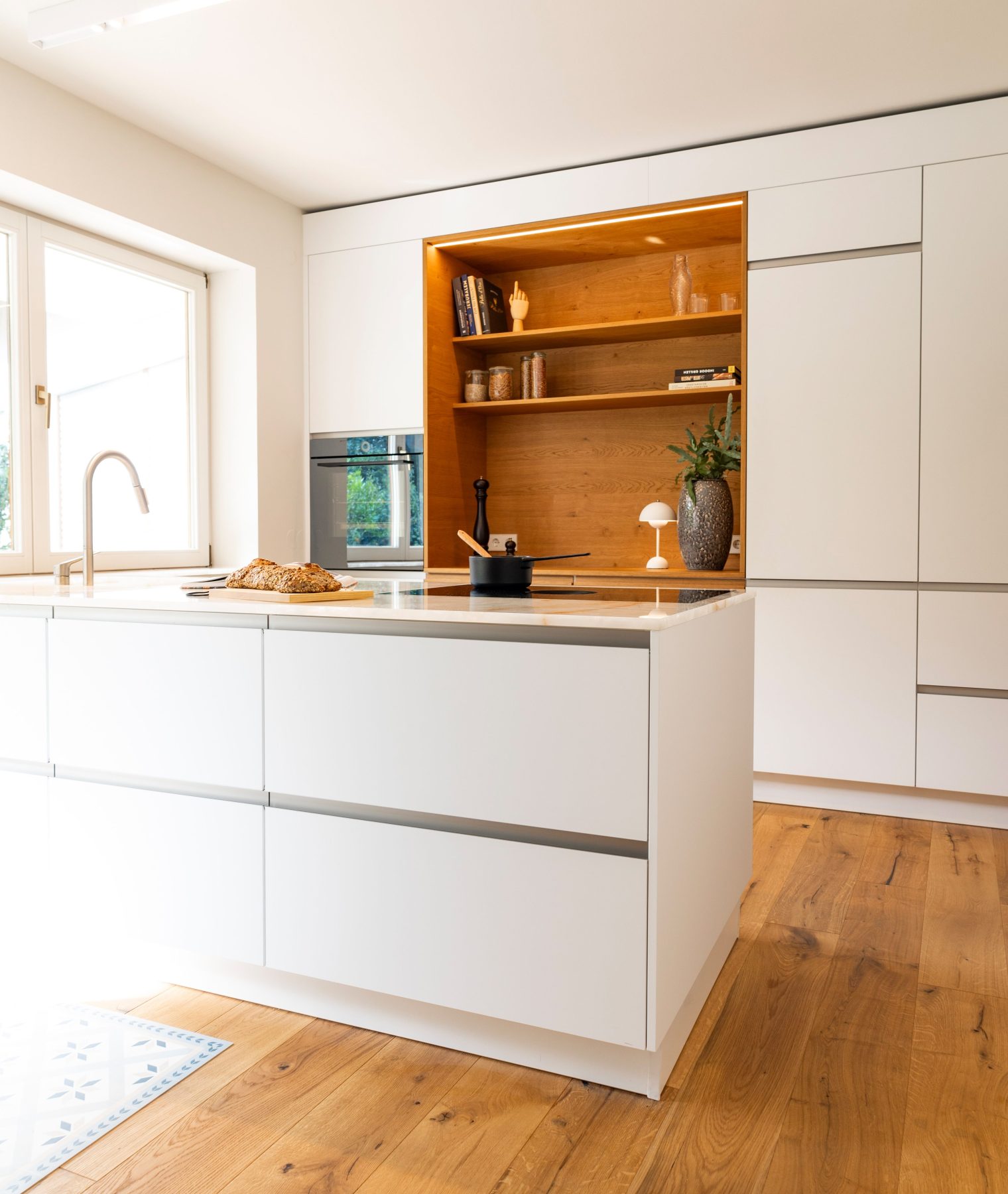
We manufactured the kitchen, bathroom furniture, dressing room, shelving systems and wooden wall paneling in our own factory. Of course, the floors and wall colors – the original reason why the family came to us – were also renewed. Instead of ceramic tiles, the family now walks on warm real wood parquet in brushed oak. The walls in soft cream colors caress the room and harmonize with the warm wood tones of the interior. A new way of living here!
