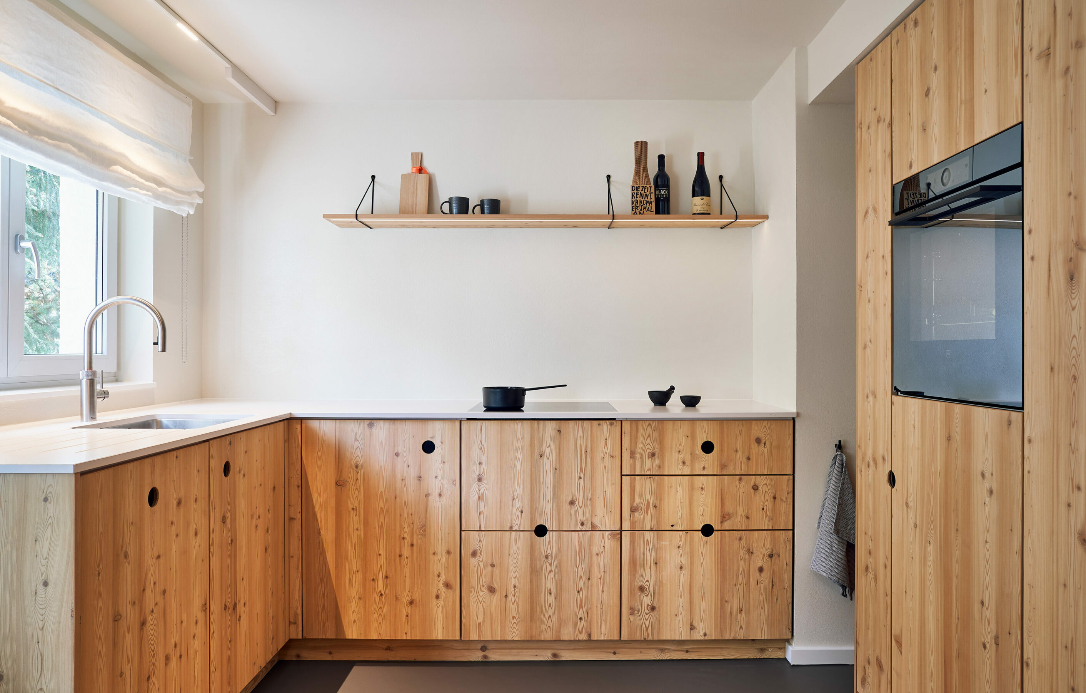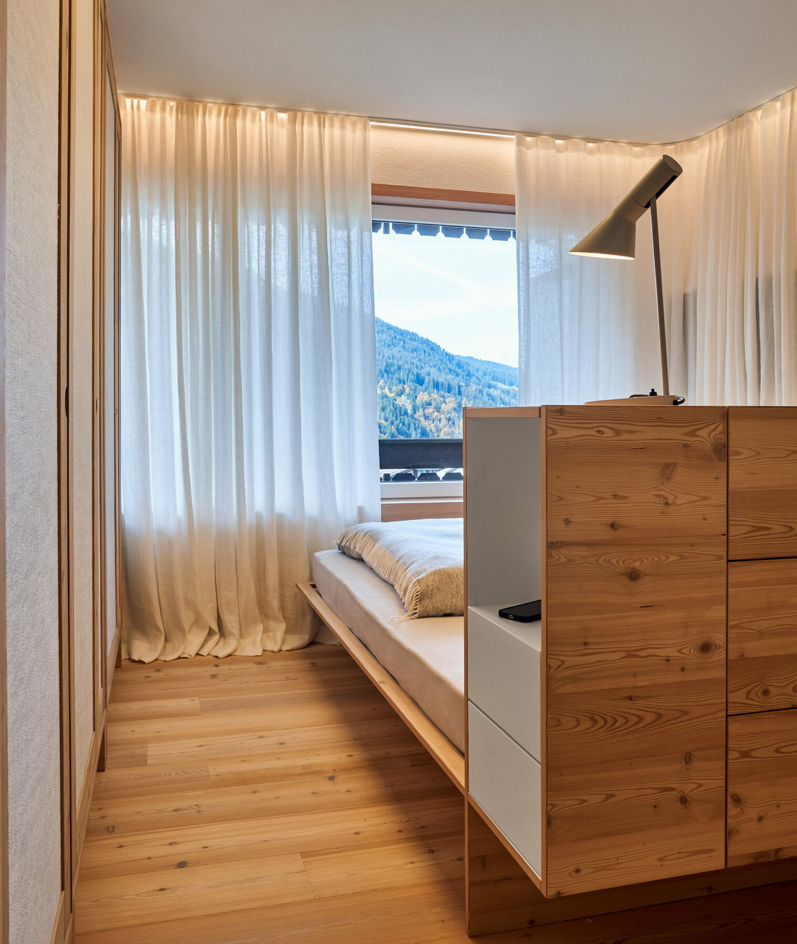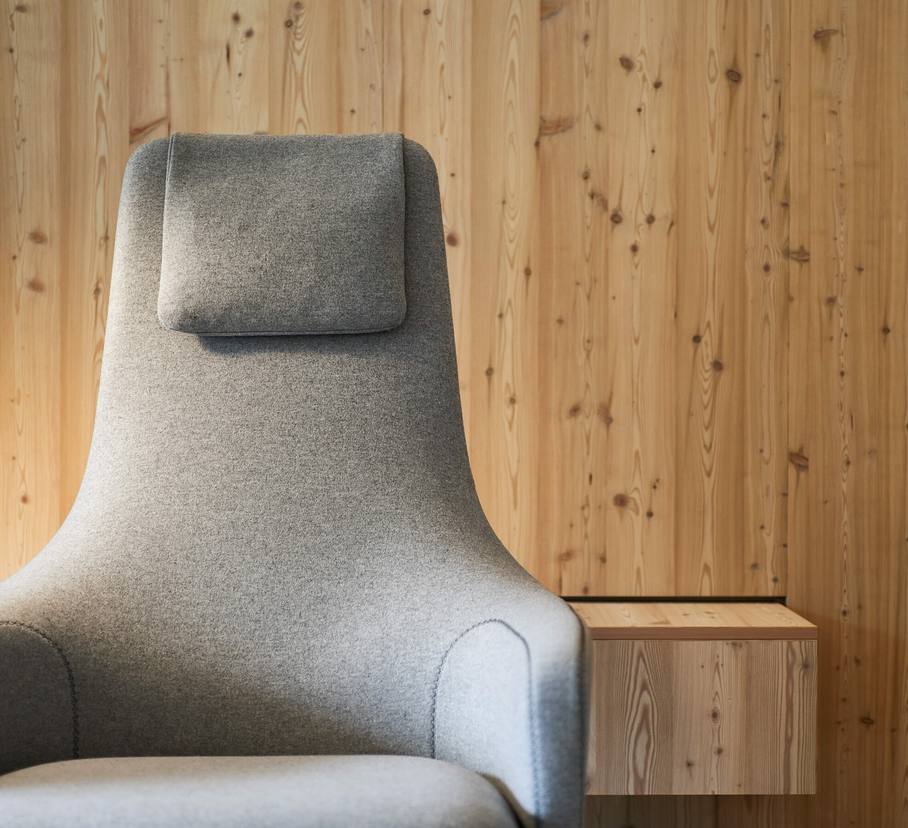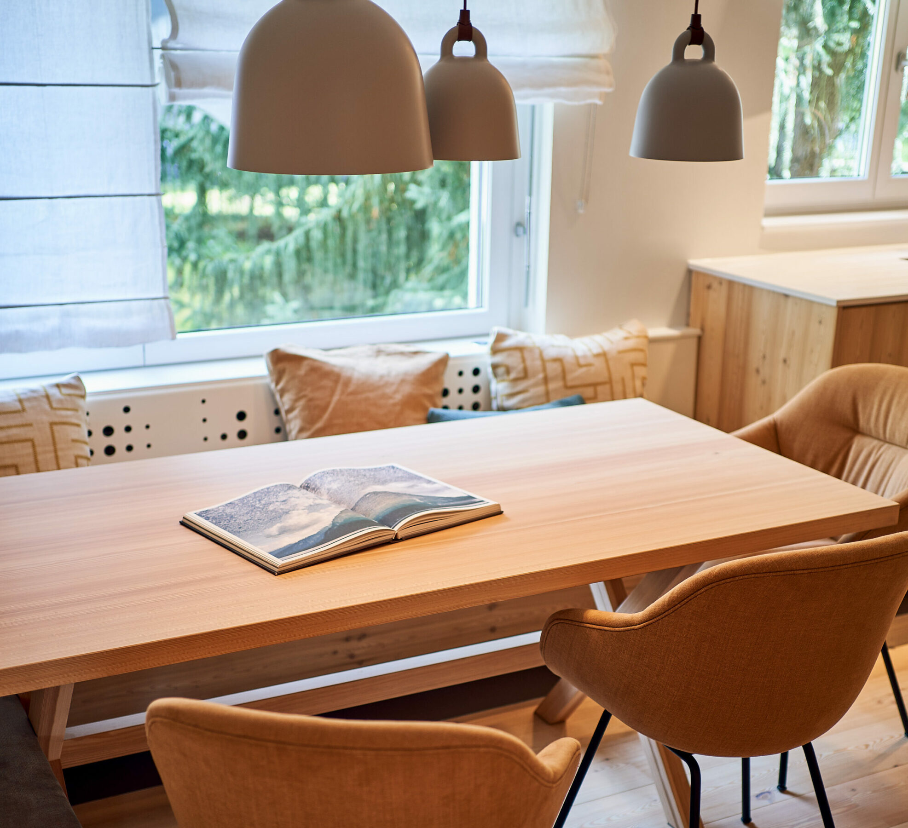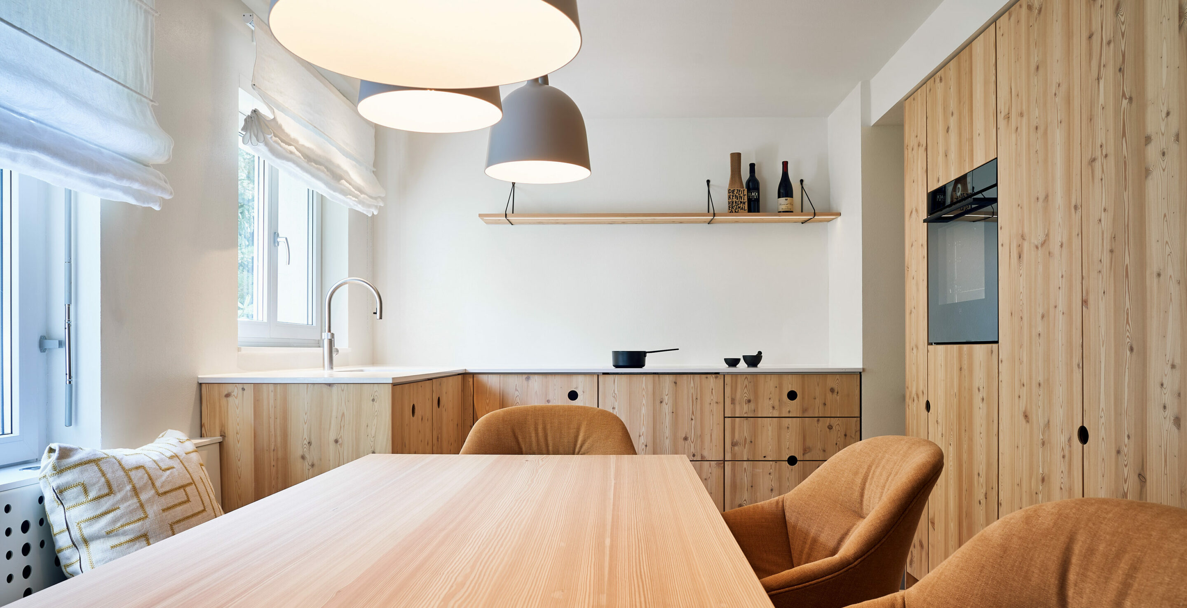
/ Client: Privat
/ Location: Schweiz
/ Services: Interior design, lighting design, interior fitting, furnishing, assembly
/ Photos: Ben Decker
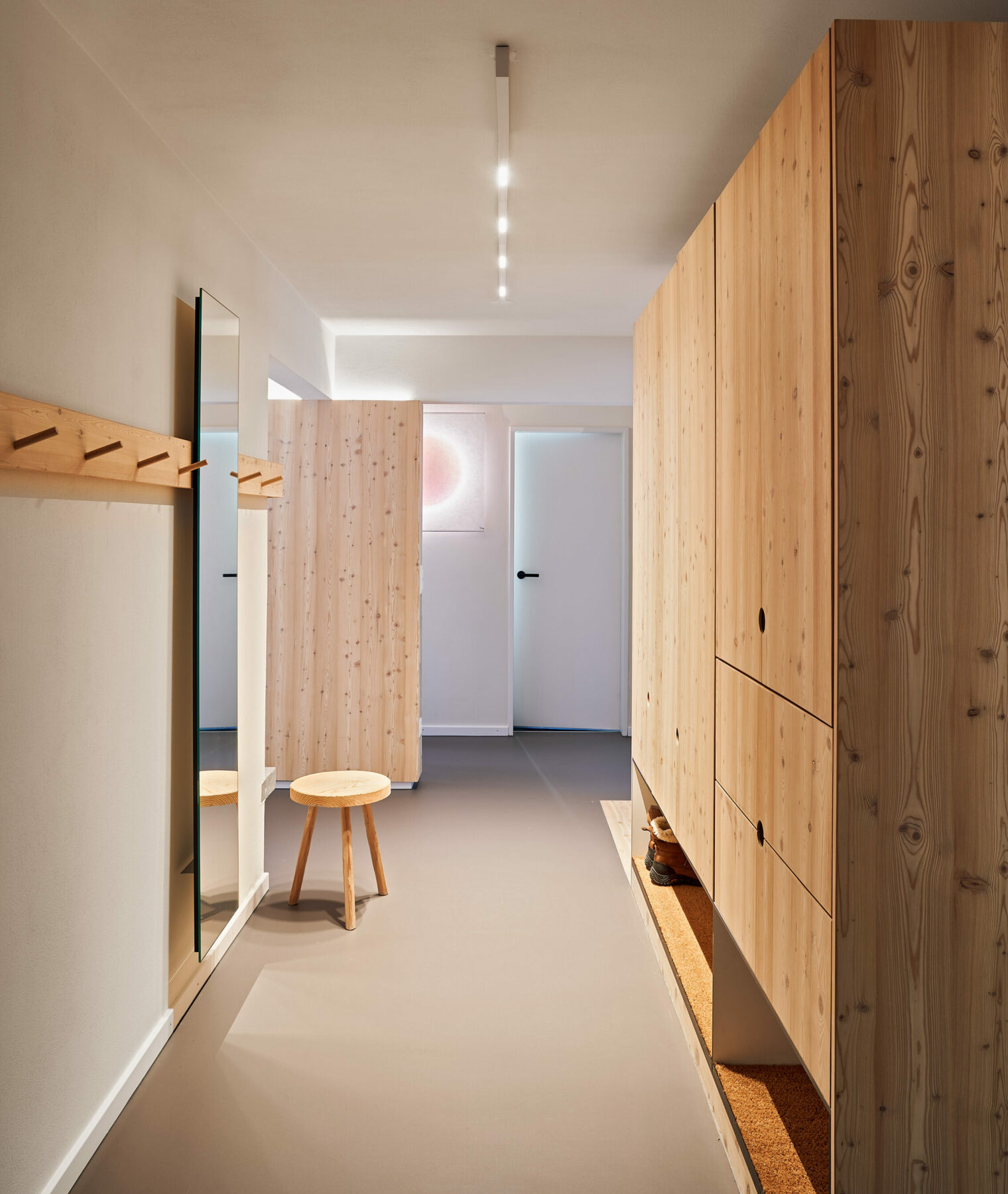
A holiday flat in the Swiss Alps. We know a family that has one. With the words: “We go on holiday and have it less nice than at home”, a very personal project began. A complete make-over: new room design with major remodelling, wall openings and a new furnishing concept.
Dark wood and uncomfortable corners are no longer found in the modern alpine chalet style. Where it was gloomy before, warm light elements now provide cosiness. Light, natural wood is the core element of the alpine look. The furnishing concept translates the purist furnishings of a classic alpine chalet into modern design.
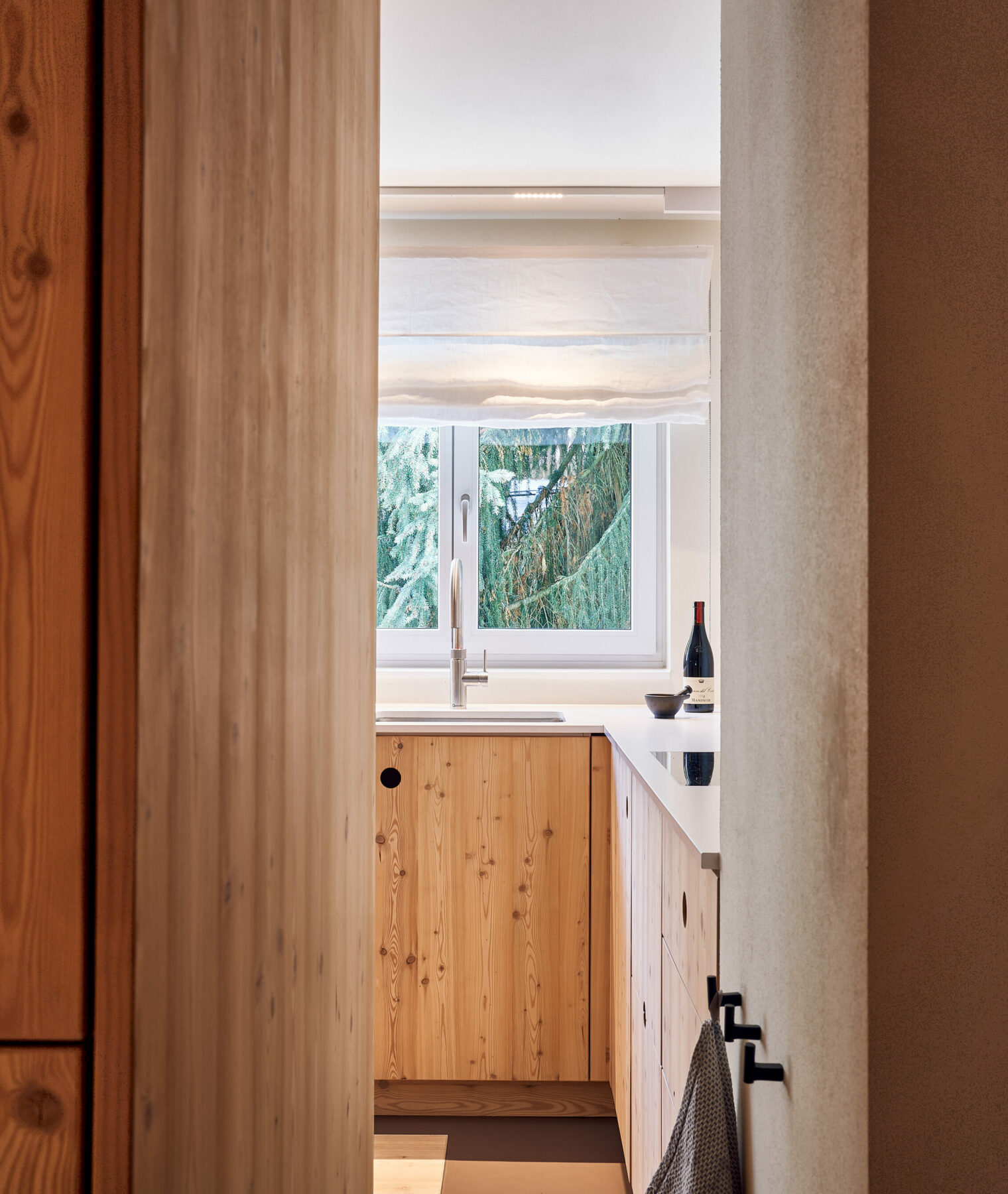
The wall break-through created an open-plan kitchen-living room. The extended living room wall creates a visual connection to the kitchen and skilfully moves the hallway out of focus. Shoes and co. disappear in the spacious wardrobe block, which merges smoothly with the parquet flooring of the kitchen-living room.
The kitchen is custom-made by our carpenter’s workshop. The mix of clean design and natural wood is reminiscent of nature’s originality. Absolutely Alpine chic. The adjoining dining area, the modern interpretation of a “good room”. A corner bench and cosy chairs in earthy tones invite you to sit together at a traditional wooden table.
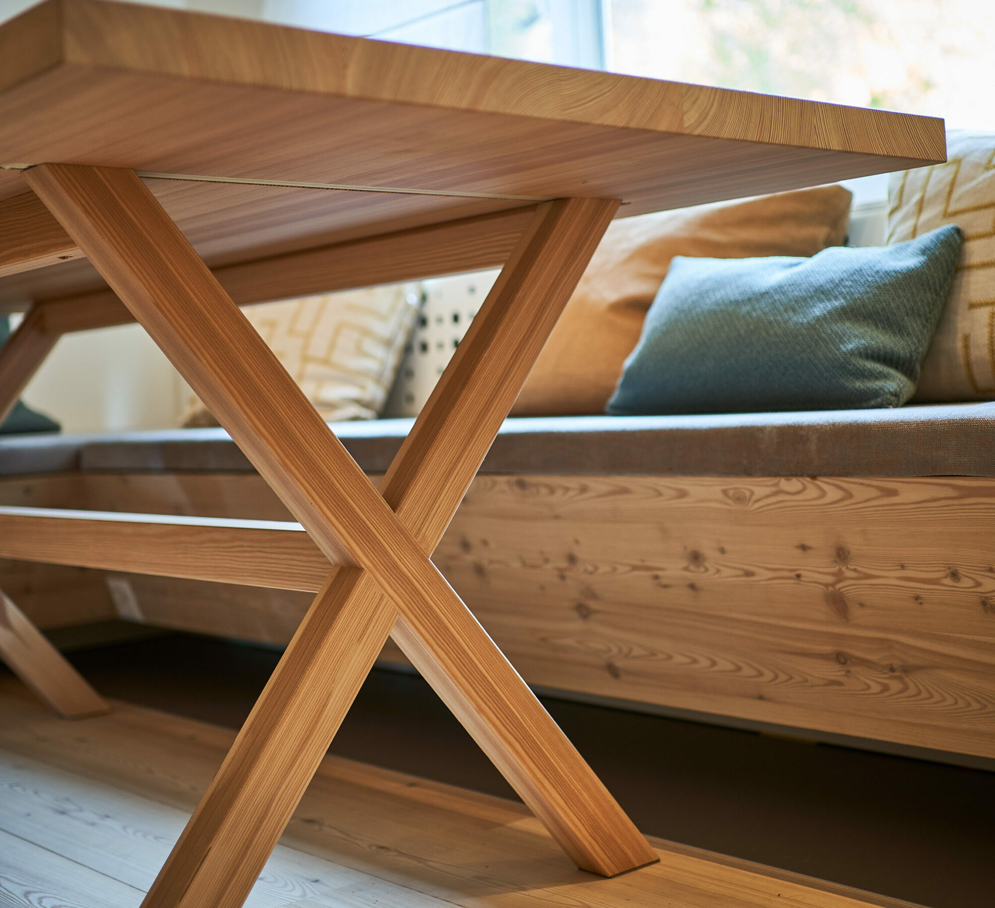
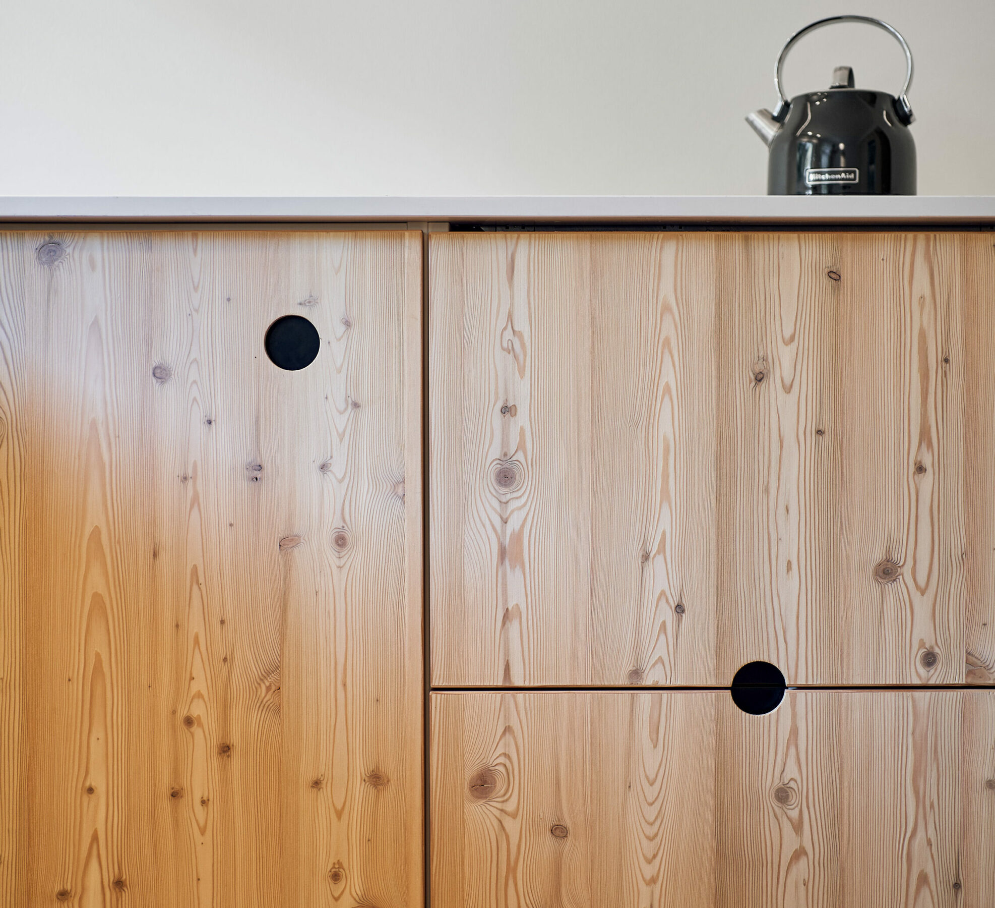
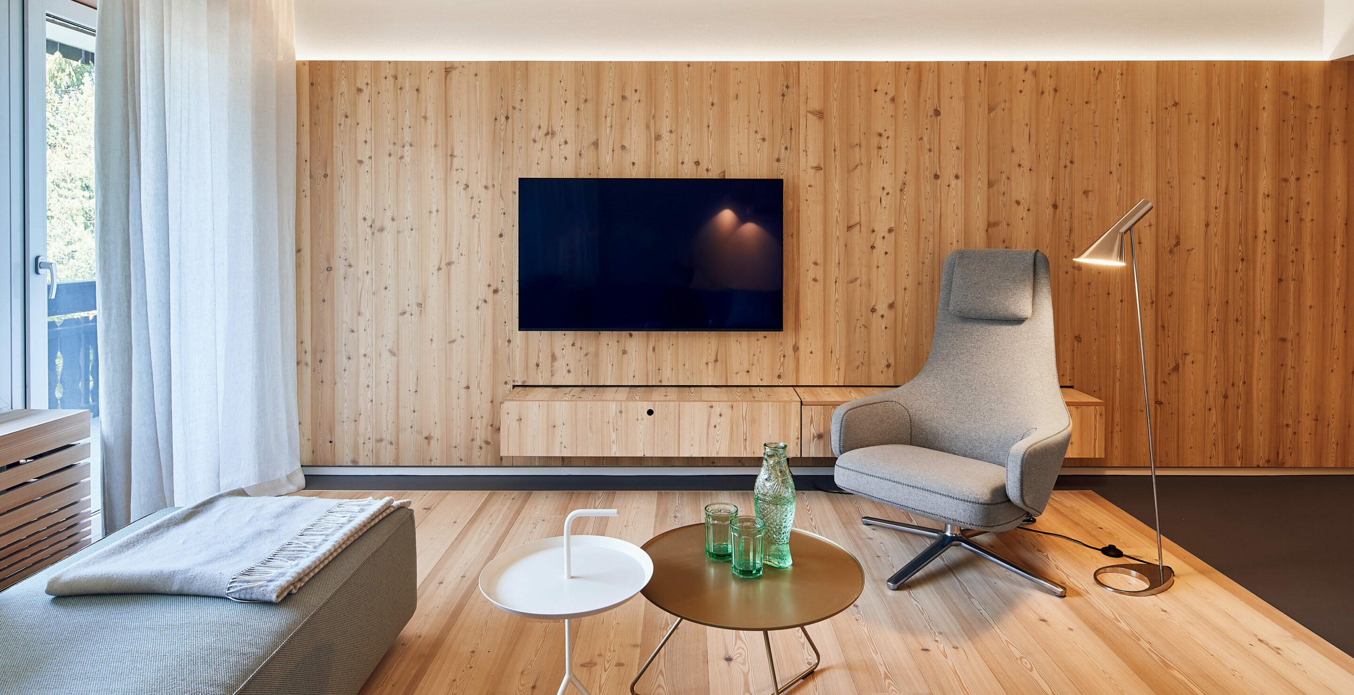
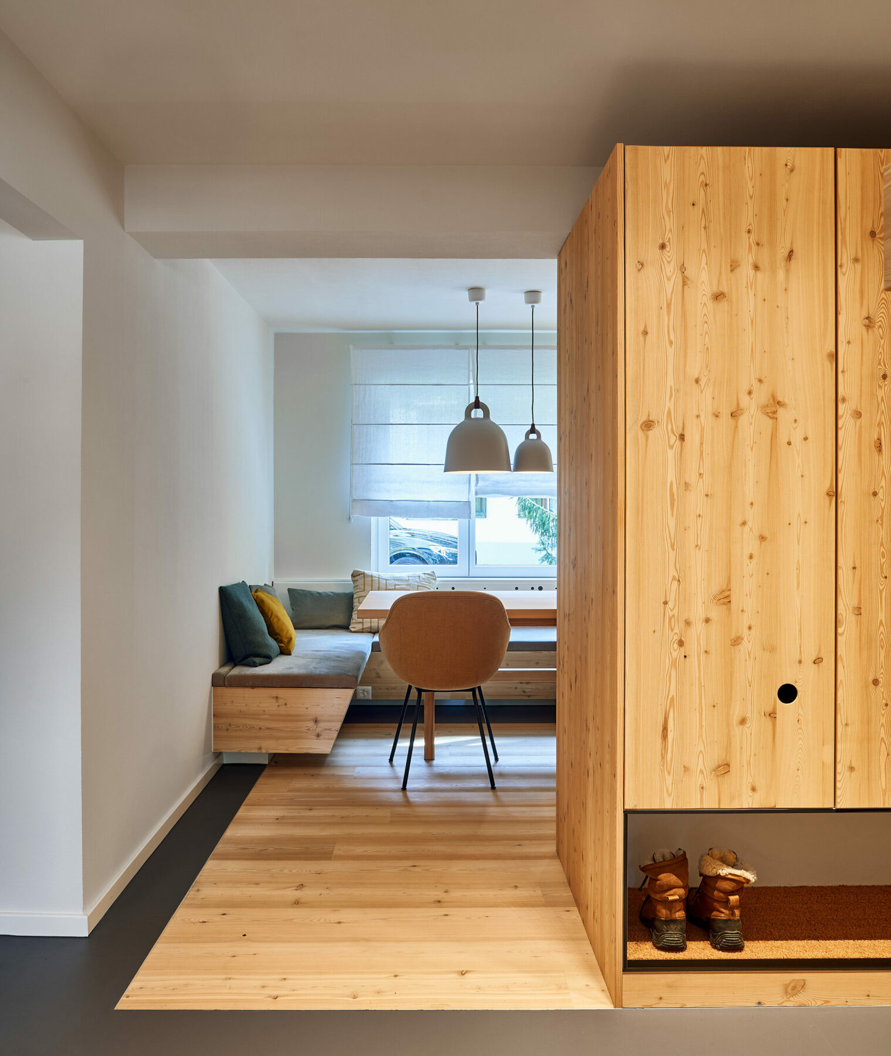
Now it’s even cosier! In the living room, real wood parquet flooring and an indirectly lit wooden wall create a cosy, warm cabin feeling. The large seating area is a great place to relax after a day on the slopes.
But the cottage flair does not end in the bedroom. Anyone who has ever been on a mountain tour lasting several days knows them… the mattress dormitories. Well, we opted for cosy bunks. And what do the residents say? “Now arriving feels like coming home.”
